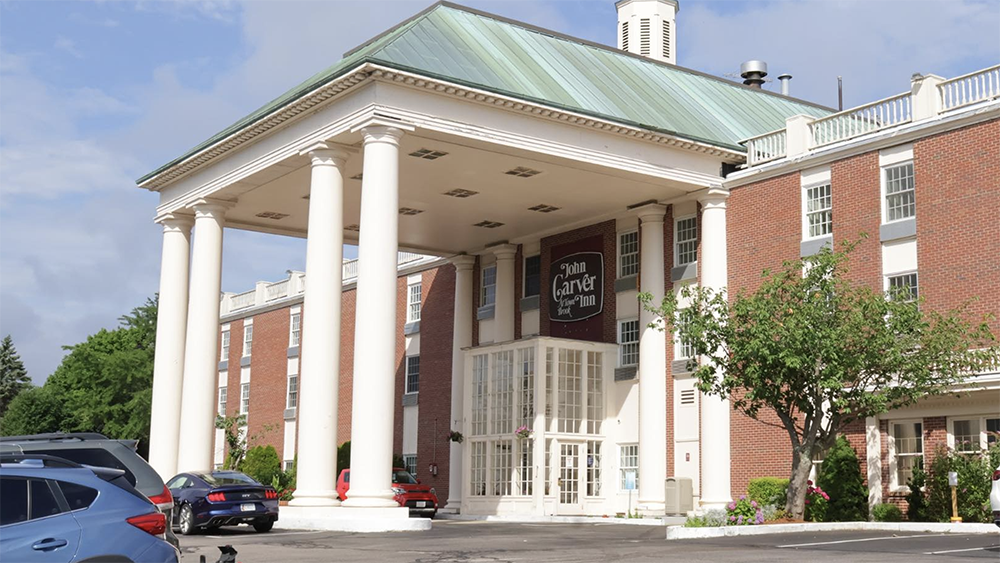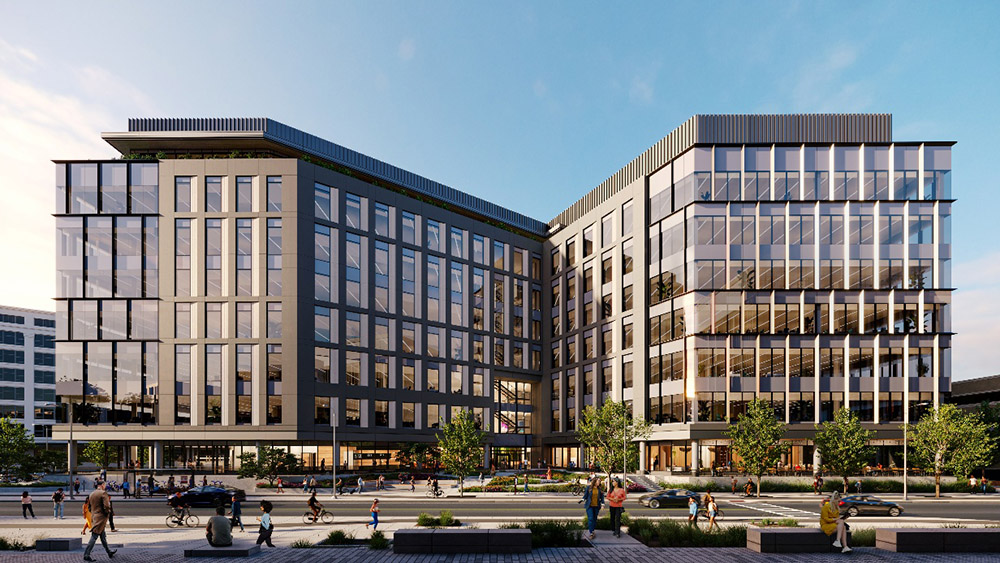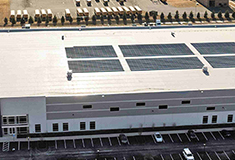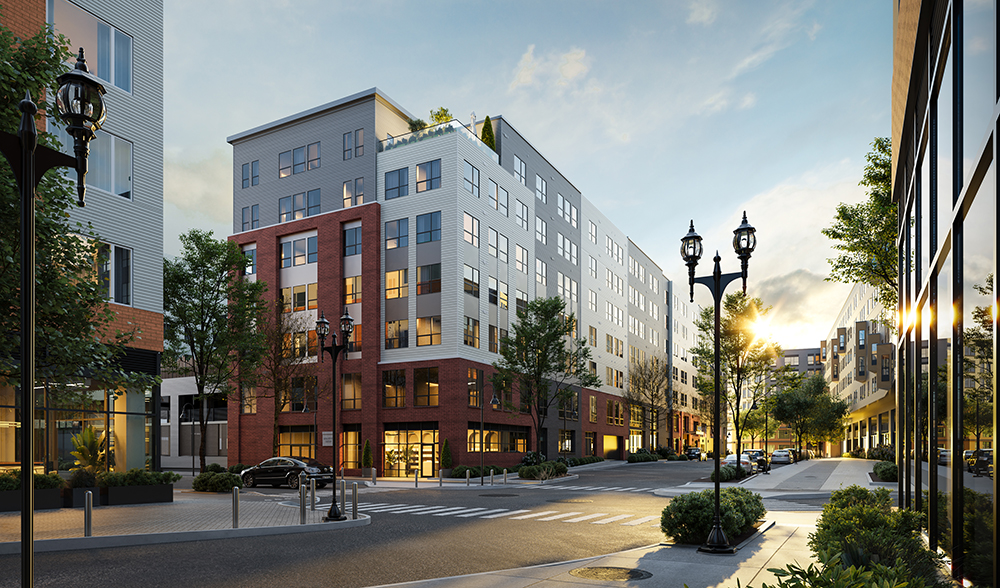Harvard Center for Green Buildings and Cities unveils first-of-its-kind HouseZero lab and prototype

Cambridge, MA The Harvard Center for Green Buildings and Cities (CGBC) at the Harvard Graduate School of Design (GSD) has completed HouseZero, the retrofitting of its headquarters in a pre-1940s building into an ambitious living-laboratory and an energy-positive prototype for ultra-efficiency that will help to understand buildings in new ways. The design of HouseZero has been driven by radically ambitious performance targets from the outset, including nearly zero energy for heating and cooling, zero electric lighting during the day, operating with 100% natural ventilation, and producing zero carbon emissions. The building is intended to produce more energy over its lifetime than was used to renovate it and throughout its subsequent operation. Snøhetta was the project’s lead architect and Skanska Teknikk Norway was the lead energy engineer.
Leveraging HouseZero as both a workspace and a research tool, the CGBC will use millions of data points from hundreds of sensors embedded within each component of HouseZero to continually monitor its performance. This sensory data will also provide Harvard’s researchers with an unprecedented understanding of complex building behavior. This data will, in turn, fuel research involving computational simulation, helping the CGBC develop new systems and data-driven learning algorithms that promote energy-efficiency, health, and sustainability.
“HouseZero’s flexible, data-driven infrastructure will allow us to further research that demystifies building behavior, and design the next generation of ultra-efficient structures,” said Ali Malkawi, founding director of the Harvard CGBC and the creator and leader of the HouseZero project. “By creating both a prototype and an infrastructure for long-term research, we hope to raise interest in ultra-efficient retrofits and inspire substantial shifts in the design and operation of buildings.”
“Harvard HouseZero is an extraordinary physical example of efficiency and transformative design,” said Mohsen Mostafavi, dean of Harvard GSD and the Alexander and Victoria Wiley Professor of Design. “As a living laboratory, it equips Harvard students and researchers with an unparalleled, innovative infrastructure for exploration and research as they design the next generation of sustainable buildings and cities around the world.”

As a prototype, HouseZero works to address one of the biggest energy problems in the world today–inefficient existing buildings. The U.S. building stock is responsible for around 40% of energy consumption, with housing nearly a quarter of that use. Property owners spend more than $230 billion annually heating, cooling and powering its 113.6 million homes. Addressing the energy-inefficiencies locked into this problematic building stock offers tremendous opportunity for curbing its impact on climate change. Paving the way through ultra-efficient retrofit strategies, HouseZero creates a blueprint for reducing energy demands and increasing cost savings for property owners.
“HouseZero demonstrates how to solve that problem by optimizing current technologies to achieve unprecedented building performance,” said Malkawi. “HouseZero challenged us to rethink the conventions of building design and operation to enhance lifelong efficiency and quality of life for occupants.” The ultra-efficiency of HouseZero lies at the intersection of cutting-edge technologies and applications of established, low-tech architectural design solutions. An example is natural ventilation, which is controlled by a window actuation system, which employs sophisticated software and sensor arrays to automatically open and close windows to maintain a quality internal environment throughout the year. The building itself will strive for best possible comfort; however a window can always be opened manually to ensure individual comfort still remains firmly tethered to human instinct.
HouseZero will be used to research how to fundamentally redefine how a structure can connect with and respond to its natural environment to promote efficiency and health. Rather than approaching the building as a “sealed box,” the building envelope and materials of HouseZero were designed to interact with the seasons and the exterior environment in a more natural way. The building will adjust itself constantly–sometimes by the minute–to reach thermal comfort for its occupants.

As a living lab, the center’s researchers are afforded inspiring surroundings that they themselves will be able to control and adapt. With time, the CGBC’s research has the potential to greatly diminish the environmental impact of the building industry through widespread sharing and implementation of HouseZero’s findings and data-driven building research across new construction and future building renovations worldwide.
Client: Harvard Center for Green Buildings and Cities
Lead Architect, Landscape Architect and Interiors: Snøhetta
Energy/Climate Engineer: Skanska Teknikk (Norway)
Construction Manager: Columbia Construction
Structural Engineering: Silman Associates
MEP/FP Engineering, Lighting: BR+A
Civil Engineering: Bristol Engineering
BAS/Controls/Natural Ventilation System: WindowMaster
Acoustics: Brekke & Strand Akustikk
Code & Accessibility: Jensen Hughes
Geotechnical Engineering: Haley & Aldrich
Vertical Transportation: Syska Hennessy
Specifications: Kalin Associates
BAS/Controls/Security Systems: Siemens Building Tech.
Photovoltaic System: Solect Energy
Landscape Architect: Reed Hilderbrand
Project Management: Harvard Planning & Project Management & CSL Consulting
Operations Support: Harvard Graduate School of Design
Mount Vernon Co. acquires John Carver Inn & Spa in Plymouth, MA


IREM President’s Message: Fostering community connections during the holiday season

Selecting the right façade installation firm - by Steven Powell


.png)





.png)
