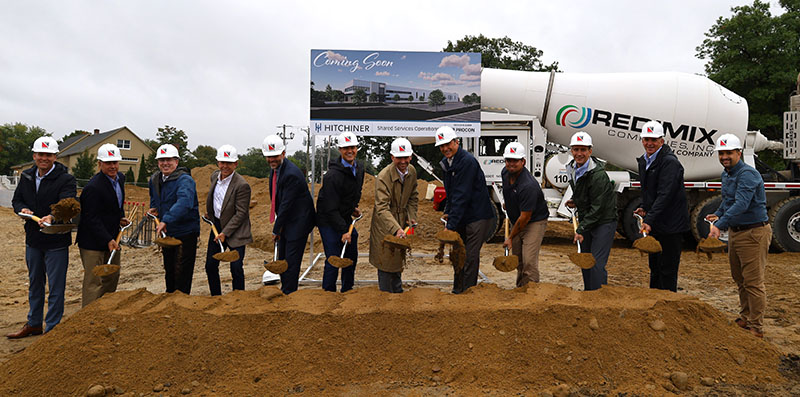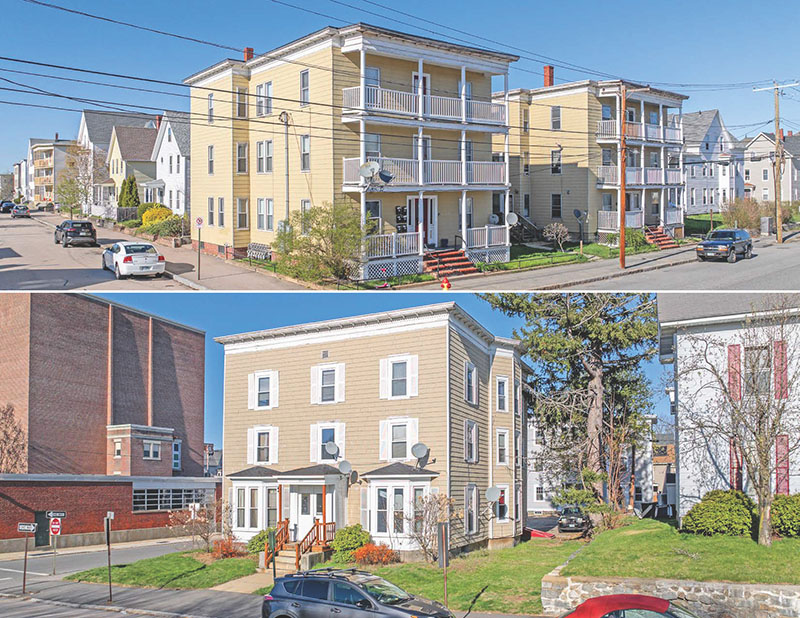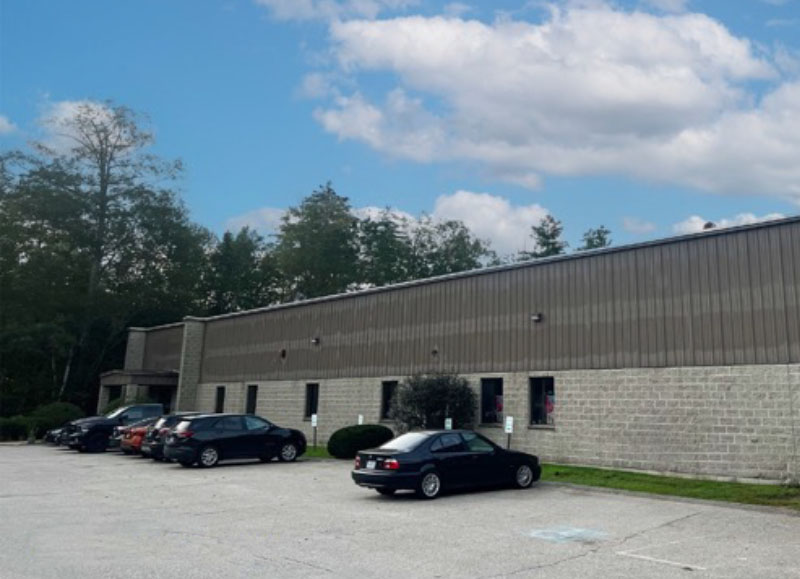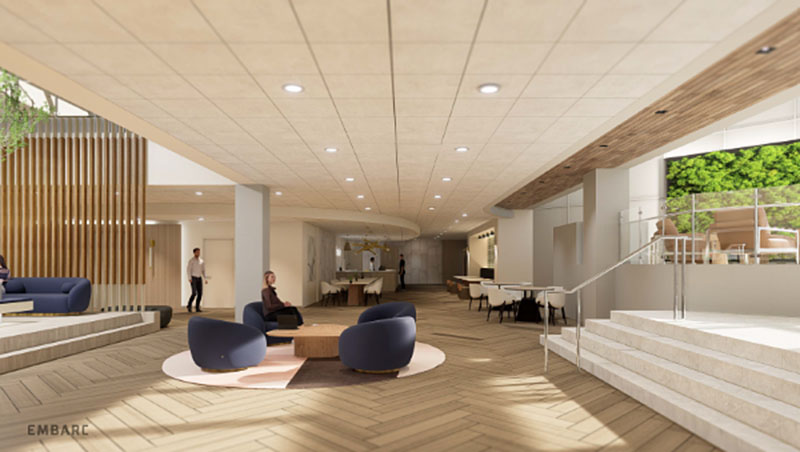News: Northern New England
Posted: September 7, 2007
Harriman Association designs 45,000 s/f Fryeburg Academy athletic facility
Construction is complete on the new athletic facility at Fryeburg Academy designed by Harriman Associates Architects and Engineers.
After fire destroyed the 50-year-old Gibson Gymnasium, an original Harriman Associates' building, the firm was commissioned to design a new 45,000 s/f athletic facility that triples the size of the original.
The field house is the centerpiece of the design and includes a running track, three full-size basketball courts, a multipurpose court for tennis, volleyball, wrestling, as well as seating for 800 people. The first floor includes new men's and women's locker rooms, a training room, athletic storage, and administrative offices and meeting space. The second floor houses a practice wrestling room and a fully equipped fitness center.
Tags:
Northern New England
MORE FROM Northern New England
PROCON and Hitchiner break ground on 57,000 s/f shared services operations facility
Milford, NH Hitchiner, in partnership with PROCON’s integrated design and construction team, has officially broken ground on a new 57,000 s/f shared services operations facility at its Elm St. campus. This building will house value-added services used across Hitchiner’s various business units,








