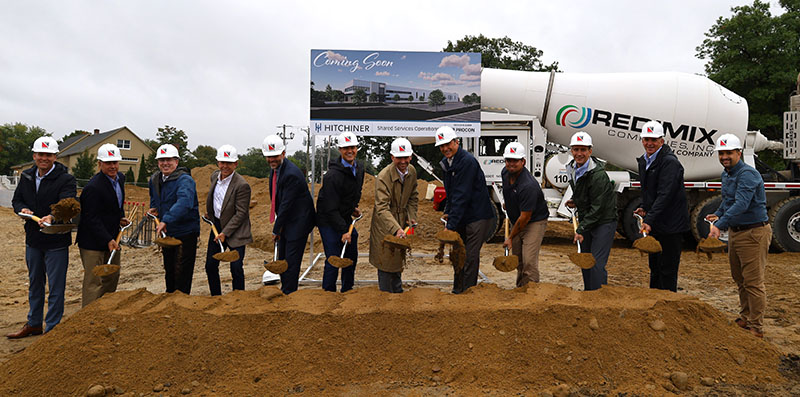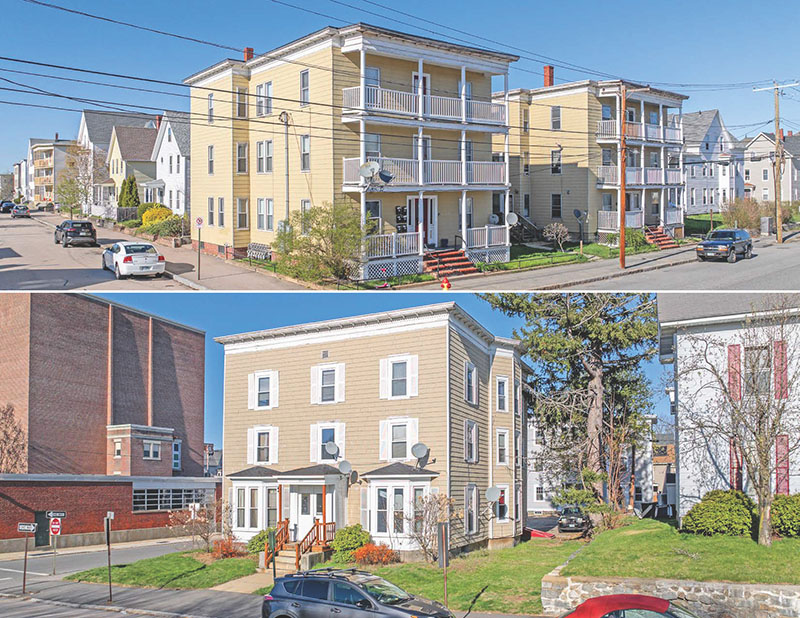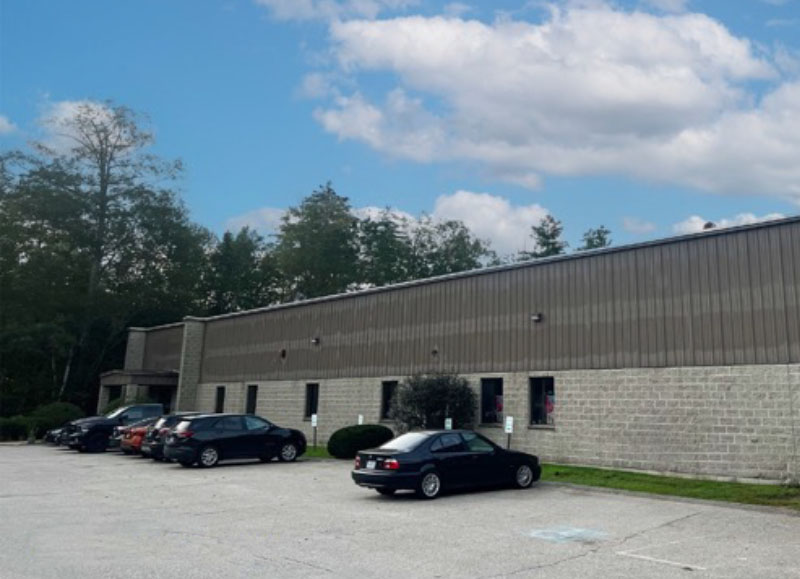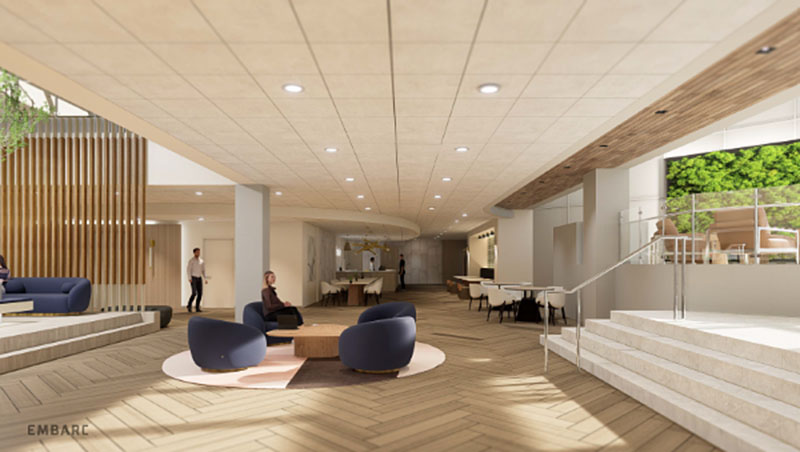News: Northern New England
Posted: May 31, 2012
Harriman and Consigli complete MaineHealth's headquarters at 110 Free Street
MaineHealth purchased 110 Free St. in August 2009 to renovate into a consolidated corporate headquarters for seven divisions that were scattered in different leasehold locations. The 89,000 s/f, four-story building was originally designed in 1946 as a Sears & Roebuck department store. The building included the first escalators installed in Maine. Sears & Roebuck left for the suburbs in the late 1960s and in 1971 the building was purchased by Maine Blue Cross / Blue Shield. The mostly windowless building was converted to office use for 330 employees. The escalators were removed and the floor openings closed to prevent cigarette smoke from concentrating on the upper levels. Colored lights at entrances indicated the weather outside because employees couldn't look out the window themselves. It wasn't until 1991 that windows were added on all floors.
Since the building was originally designed for retail use, it was wider than an office building typically would be. This meant that natural light did not penetrate to the center bay of the building. The building was also built into the side of a hill so much of the lowest level was below grade. Before purchasing the building, MaineHealth retained Harriman and Consigli Construction of Portland to assess the condition of the building and provide recommendations to renovate the building into a Class A office environment. The budget for construction was $100 per s/f and occupancy was required in early November 2010, necessitating fast-track construction.
Harriman recommended an interior gut renovation and the removal of the center bay of the building to create a light-filled interior atrium. The existing concrete structure was reinforced with carbon fiber strips prior to concrete demolition, eliminating the need for unsightly and expensive structural steel reinforcement. A raised floor was installed to facilitate power and voice/data distribution throughout the upper floors and allow flexibility for reconfiguration of the open office environment.
The lowest level of the building was designed to include a board room, a conference center with capacity for up to 350 people in various meeting rooms, a health/exercise facility for employees, a catering kitchen and large staff break room. Sophisticated video conferencing capabilities allow MaineHealth to connect with member hospitals throughout southern Maine, saving travel time and expense for its affiliates while enhancing communication.
The exterior of the building had experienced extensive masonry failures due to lack of masonry control joints. Consigli repaired damaged masonry and installed new control joints over the entire envelope to prevent future damage from expansion and contraction. A one-story portion of the building on the ground floor, which used to be the outdoor sales area for Sears & Roebuck, supports an outdoor roof deck for employees. The deck is accessed from the first floor and provides south-facing views of Portland Harbor and Casco Bay.
MaineHealth opened for business on November 15, 2010, fourteen months after purchasing the building. The new facility provides a Class A professional environment for 225 employees filled with natural daylight, a state-of-the-art conferencing center and room for future growth.
Tags:
Northern New England
MORE FROM Northern New England
PROCON and Hitchiner break ground on 57,000 s/f shared services operations facility
Milford, NH Hitchiner, in partnership with PROCON’s integrated design and construction team, has officially broken ground on a new 57,000 s/f shared services operations facility at its Elm St. campus. This building will house value-added services used across Hitchiner’s various business units,








