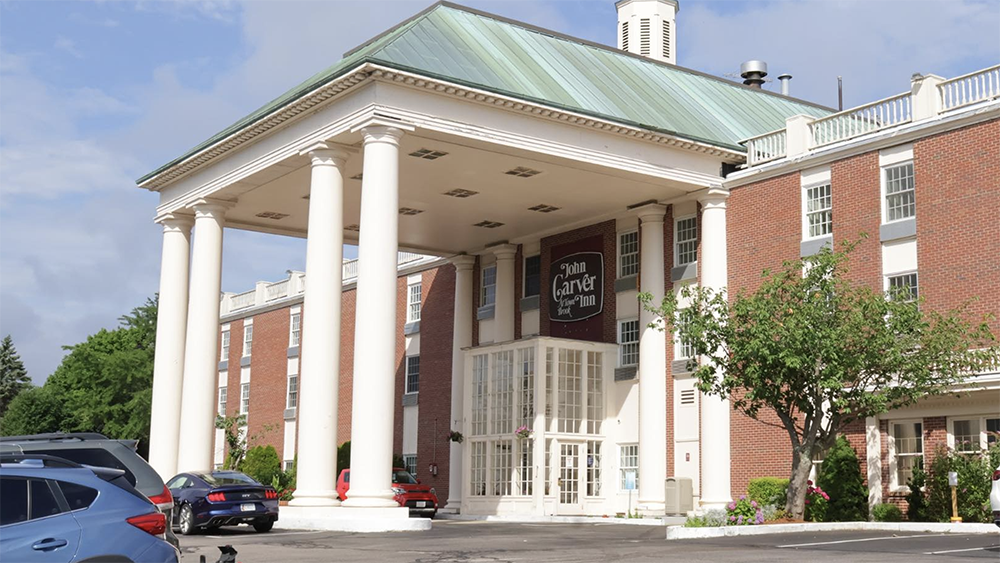News: Owners Developers & Managers
Posted: April 2, 2008
Gilbane holds topping off ceremony for 330,000 s/f Quincy High School science and technology wing project
The ceremonial final steel beam was placed atop the new Quincy High School science and technology wing as the project's subcontractors, construction team and design team watched. The topping off ceremony marked a substantial milestone toward completion of the project. Members of the school committee, building committee and school staff joined the celebration, as well.
The speaking program included comments from the project's architect, Symmes Maini & McKee Associates, and the construction management firm overseeing the project, Gilbane Building Co. Gilbane's project manager, James Driscoll, thanked the trade workers for their dedication to quality and maintaining safe work practices. Following the speaking program and raising of the beam, an appreciation luncheon was held for the sub and trade contractors.
Construction of the new high school is taking place in phases on the site of the existing high school, which remains open during construction. The phases have been carefully planned to minimize disruption to the school day balanced with maximizing safety and efficiency.
The 330,000 s/f new high school will provide state-of-the-art education technologies throughout, and will include high performance and green building elements. The project's design and approach target meeting Mass Collaborative for High Performance Schools (MA-CHPS) criteria to gain additional grant funds from the MSBA. For example, typical classrooms will have sloped acoustical ceilings to allow for greater daylighting and tall operable windows with room dimming shades. These types of amenities are not only energy efficient, but also provide for a better learning environment.
The city's construction manager, Gilbane Building Co., is one of the top construction managers in the country, and has been recognized as a leading educational builder in the U.S. by Engineering News Record Magazine and Building Design & Construction magazine.
MORE FROM Owners Developers & Managers
Mount Vernon Co. acquires John Carver Inn & Spa in Plymouth, MA
Plymouth, MA The Mount Vernon Company (MVC), a Boston-based real estate and hospitality investment firm, has completed the acquisition of the John Carver Inn & Spa, an 80-room property.
Columns and Thought Leadership

IREM President’s Message: Fostering community connections during the holiday season
The holidays are again taking center stage, and with them comes an opportunity for multifamily communities to connect with the businesses and organizations in their cities and towns, fostering a sense of unity and generosity during this giving season

Recently passed legislation creates opportunities to meet CT’s changing energy needs - by Klein and Feinn
For decades, New England has had a summer-peaking power system, where the greatest energy use occurs on the hottest and most humid days, due to widespread use of air conditioning. But by the mid-2030s, electrification of the heating sector likely will result in a winter peak that’s higher than the summer peak.

Selecting the right façade installation firm - by Steven Powell
As the owner of a major new property being developed, or an existing large building preparing for major renovation, you want your design and construction team to have the right experience, capabilities, and expertise to match the project demands. A critical member of this team will be the façade installation specialty firm, since the quality of this installation will impact

.png)





.png)

