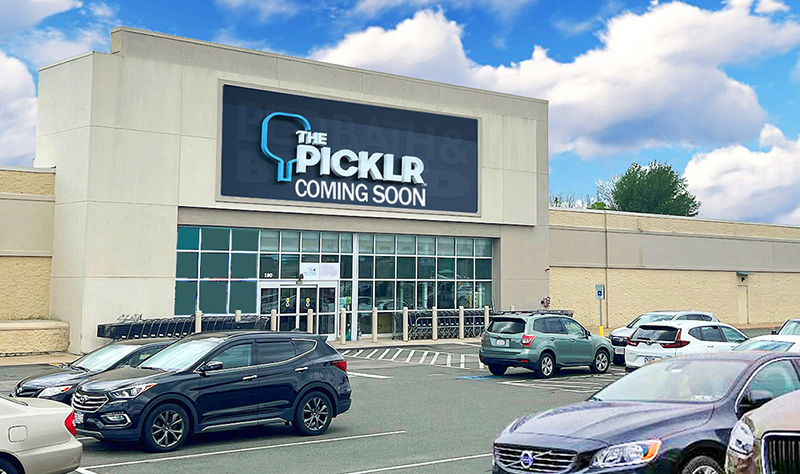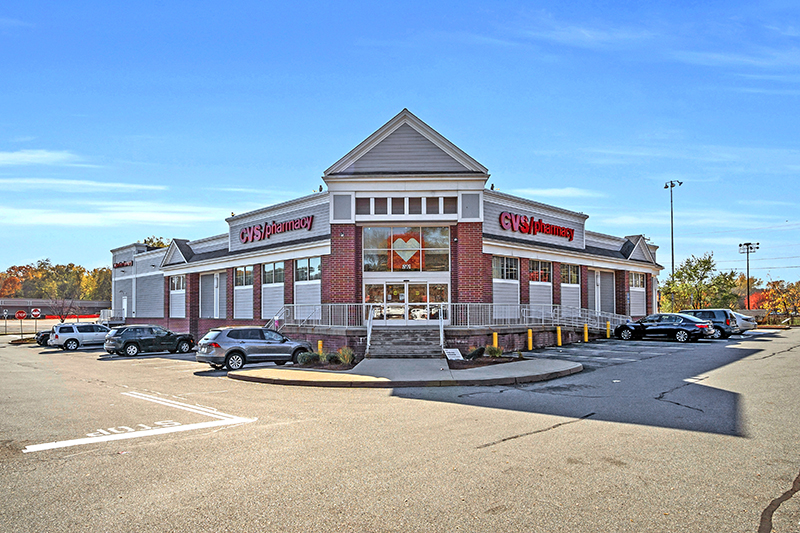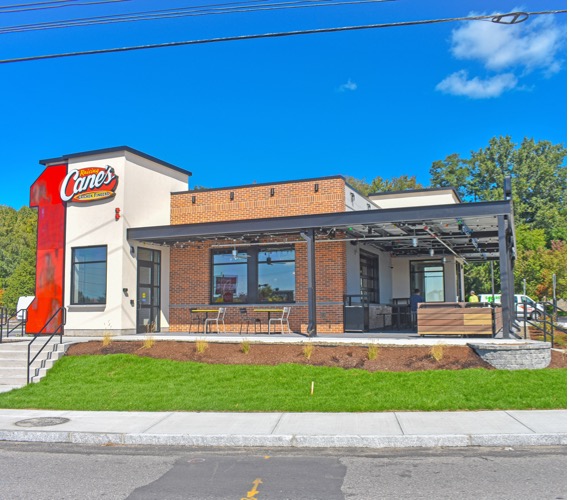News: Retail
Posted: August 25, 2009
Geotechnical issues are important for additions, renovations and remodels
In the current constrained economic times, greenfield developments are less prevalent. However, many developers are moving ahead with less ambitious projects to add value to their facilities. While additions, renovations, and remodels are generally smaller in scale, geotechnical issues are still important. In several respects, foundation and other geotechnical problems can be more difficult to deal with when undertaking construction in a restricted or confined area.
A typical condition would be where a sloping site was graded by cutting and filling to provide level ground for development. The area for the original building was prepared for construction in the appropriate manner, with compacted structural fill placed for foundation support where required. Often the better portion of the site, with a limited thickness of fill, was selected for the original building location. When it comes time for the addition, the available area can consists of a substantial thickness of poor fill placed in an uncontrolled manner. Since the initially unused part of the site was originally intended only as a landscaped area, fill could have been placed over topsoil or other organic material that is unsuitable for foundation support. The early involvement of a geotechnical engineer would assist in identifying such problems.
Building an addition immediately adjacent to an existing structure can be difficult. Fill placed against the outside of foundation walls may not be adequately compacted. Where there are deeper basements or machine rooms, a substantial thickness of uncontrolled fill could exist. This may lead to a requirement for underpinning, either temporary or permanent, a relatively expensive undertaking. One aspect often ignored when considering underpinning is that as the underpinning depth increases the lateral load on the underpinning from the supported soil and other loads behind the underpinning also increases. Tie-backs or soil nails for lateral support may be required for the existing foundation and underpinning.
Where the building is sitting on marginal soils, perhaps soft glacial lake sediments, the ability of the existing footings to handle the additional loading from the new footings is called into question. For an older building, erected when there was less control over construction, the footings may even be supported on fill of unknown origin, further complicating the assessment of additional settlement. Where the ground was preloaded/surcharged for the original building, a similar process may not be possible for the addition, as the new surcharge can cause additional settlement of the existing adjacent footings. Several options can be considered, including tying in new to old footings to reduce differential settlements, a more lightly loaded transition zone between new and old buildings, or offset footings with cantilevered grade beams. A geotechnical engineer can advise on an economical approach to such options.
An interesting situation arises where a new high-rise building, with foundation loads mandating a deep piled foundation is constructed right next to an older low to medium-rise building on shallow spread footings. The installation of a more economical pile type, perhaps a driven steel or concrete pile, may not be feasible because of the effect of vibrations on the existing building and its occupants during driving. The geotechnical engineer can monitor vibrations and may be able to advise on locations and depths of pre-drilling to allow driven piles to be used. Alternatively, no or very low vibration piles, such as micropiles or jacked piles, may be substituted; however, the higher cost of these piles, even if for only a portion of the site, and additional mobilization of equipment will increase project outlay.
Pavement rehabilitation is another procedure that adds or retains property value. A parking lot in poor repair is not a good introduction to customers and consumers. Our experience with many recent bituminous concrete pavement projects indicates that poor design and construction practices are more the cause of distress than a pavement coming to the end of its proper design life. So, instead of a pavement lasting 20 years, as designed, and slowly breaking down as this design life is exceeded, many pavements are lasting only five to seven years, before showing an overwhelming need for rehabilitation. A typical pavement design error in New England is not adequately accounting for seasonal freeze/thaw action, which requires substantially more granular base/subbase below the bituminous layers than would be indicated by strict adherence to axle loading design. Civil engineers outside the region often miss this aspect when involved with New England projects. Poor construction, often combined with inadequate construction monitoring and testing, typically shows up as an insufficient thickness of bituminous concrete and/or granular base/subbase or a soft subgrade condition left untreated when the pavement section is placed. In the rush to close out a project, the only check on the pavement may be to confirm it is black with white and yellow lines!
Richard McLaren, PE is a senior associate and department manager, geotechnical services at Terracon Consultants, Inc., Hartford, Conn.
Tags:
Retail
MORE FROM Retail
Mace of KeyPoint Partners negotiates 36,192 s/f lease for The Picklr at Endicott Square
Danvers, MA KeyPoint Partners (KPP) negotiated a lease with the nation’s premier indoor pickleball venue The Picklr at Endicott Sq. Vice president of retail brokerage Don Mace negotiated the transaction on behalf of the landlord.

Quick Hits




.jpg)


