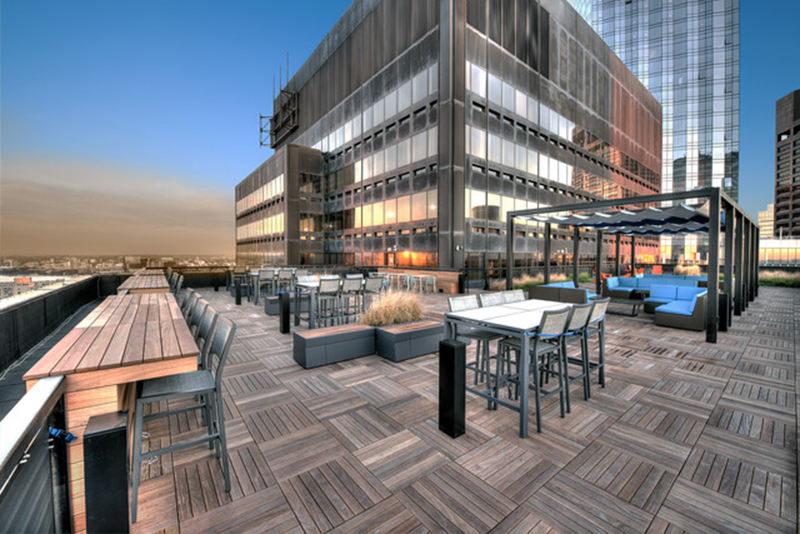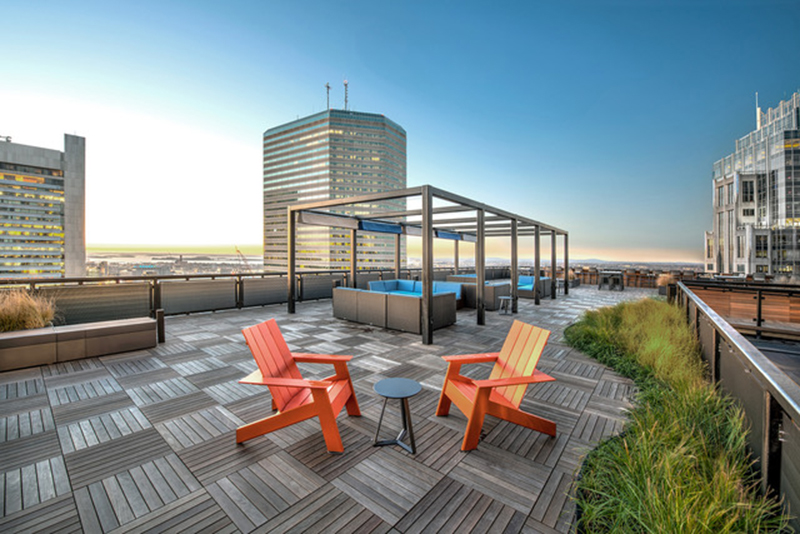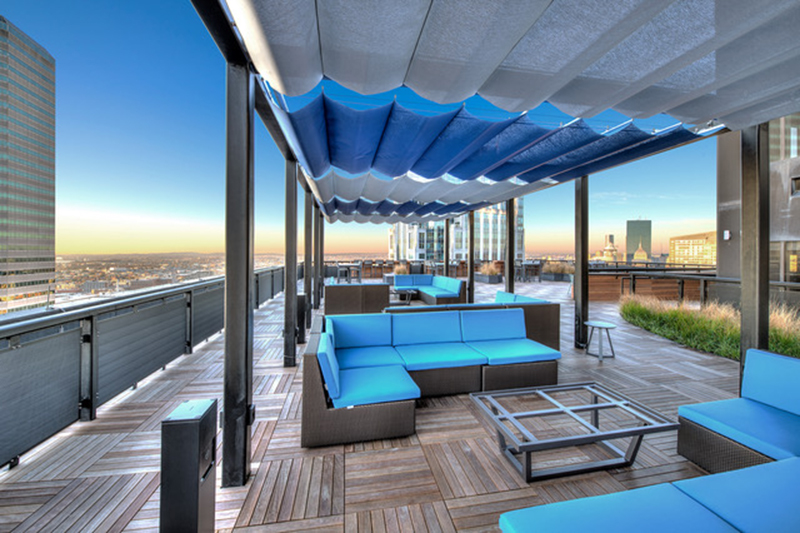Dyer Brown designs 22,400 s/f suite for Rockhill at 100 Summer Street in Boston

Boston, MA Everyone knows that companies want more employees to come back to in-person work, but many may not be aware of the innovative and aggressive ways they are pursuing their goals. The savviest employers are partnering with workplace strategy and design experts like Dyer Brown on investments in remarkable, even lavish amenities, with demonstrable results. Take for example the architecture and interiors firm’s recent work at 100 Summer St. for property management company Rockhill, Dyer Brown executed a redesign of a 22,400 s/f suite on the 29th floor of the high-rise. Led by Dyer Brown’s Asset Design + Support studio, the design of the office as a marketing suite had its intended effect, attracting tech company Validity whose leaders leased the full suite, requesting only a few changes.
But what really helped ink the deal was the possibility of a uniquely desirable add-on feature: A 5,000 s/f rooftop, with views of the city and Boston Harbor. Validity wanted exclusive use of the rooftop as a deck, so Rockhill engaged Dyer Brown to conduct a code study to see if local regulations would allow it. Once it was determined that a rooftop deck was possible, Validity signed the lease.
“Validity saw the suite and the rooftop deck as a package that could help entice their employees to come back to the office,” said AD+S project manager Schuyler Pratt. “They also saw it as an ideal environment for their younger team and their company culture that emphasizes having fun together, and the roof deck as a perfect setting for gatherings and events.”
 The marketing suite design featured appealing finishes and flooring, along with amenities like phone rooms, a pantry/kitchen for lunch breaks, and an open collaboration space. Validity only asked Dyer Brown for a few changes and additions, mainly to incorporate private offices and enclosed conference rooms along the perimeter. But the rooftop deck is where Validity made the most significant investment, in its culture and in the hope of encouraging four- and five-day in-person work weeks.
The marketing suite design featured appealing finishes and flooring, along with amenities like phone rooms, a pantry/kitchen for lunch breaks, and an open collaboration space. Validity only asked Dyer Brown for a few changes and additions, mainly to incorporate private offices and enclosed conference rooms along the perimeter. But the rooftop deck is where Validity made the most significant investment, in its culture and in the hope of encouraging four- and five-day in-person work weeks.
Pratt said, “The goal for Validity’s new headquarters was to engage and excite both staff and visiting clients. According to them, both the completed interior suite and the attached deck have contributed to achieving that.”
Accessed through the pantry amenity – an ideal staging area for catered events – the rooftop deck had to be built out for occupancy. Dyer Brown performed test fits and studies to ensure a proper build that would meet code, and also specified the decking materials and a custom railing. One challenge that arose was that the installation of the cumaru wood decking and custom railing had to be coordinated with structural engineers to avoid impacting the anchors of 100 Summer Street’s window-washing system, which are located within the roof deck footprint.
Dyer Brown also coordinated with the structural engineers (MacNamara Salvia) for the installation of a pergola structure with an auto-folding canopy, in addition to specifying the canopy colors and the custom planter beds.
Nobis Group awards Robinson and Moreira STEM scholarships


The rise of incubators and co-working spaces: The latest in life sciences - by Matt Combs

The design-build advantage: Integrated interior design solutions - by Parker Snyder

Ask the Electrician: Is summer a prime time for commercial electrical maintenance?








