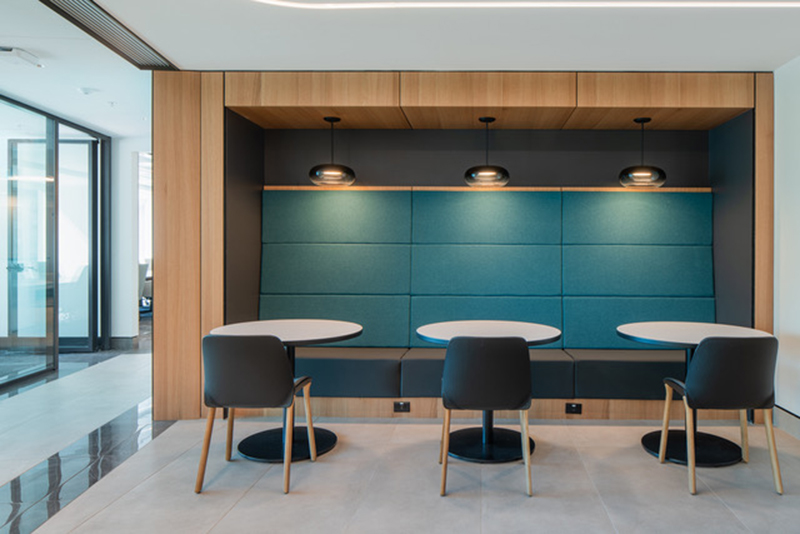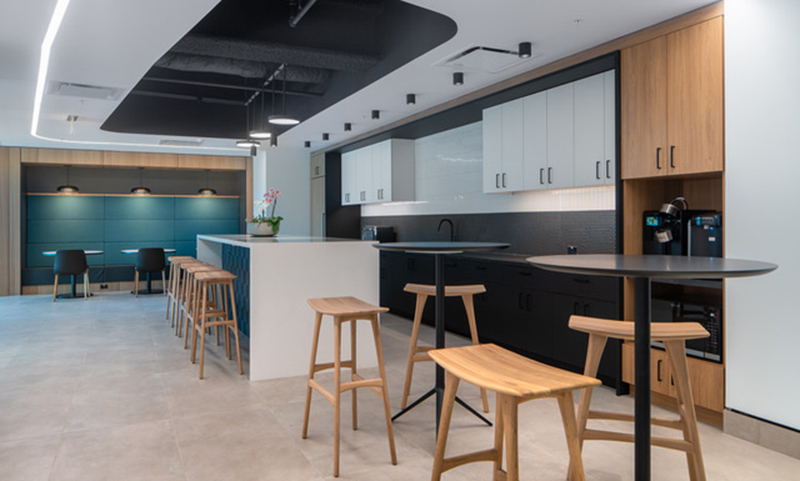Dyer Brown creates new office suite for Murtha Cullina LLP

Boston, MA For one of New England’s leading law firms Murtha Cullina LLP, Dyer Brown has crafted a new office suite in the city. The welcoming, modern workplace combines a cutting-edge aesthetic with a playful, industrial flair – including an exposed steel truss in its boardroom.
Murtha partner Sara Bryant reached out personally to Rachel Woodhouse, principal and director of operations for Dyer Brown — the two are friends as well as colleagues who served together on the board of directors for Professional Women in Construction, known as PWC – to brainstorm on the opportunity: a 13,000 s/f single-floor suite at 33 Arch St., a noted contemporary high-rise.
“It’s a class A commercial property that was already very familiar to us, as we’ve been providing ongoing design and strategy services for the building’s ownership group, Nuveen CBRE,” said Woodhouse.

Dyer Brown team members, including project manager Schuyler Pratt, visited Murtha Cullina’s Hartford, CT office, one of five across the northeast. Studying the firm’s culture, workflow and other key attributes, the Dyer Brown team learned, among other things, that Murtha’s employees generally work in-person at least three days a week – and that they share a future-looking culture with a focus on work-life balance.
Dyer Brown’s following visioning sessions with Bryant and other partners revealed an overall goal to preserve the law firm’s existing brand essence and aesthetic, while nudging it toward a more modern, industrial feel.
“We understood immediately why they wanted the suite at 33 Arch,” said Pratt, “because tenants have the option of exposed structural steel beams along the perimeter. For Murtha Cullina’s space, that included a dramatic diagonal truss across a section of window.”
After conducting test fits, Dyer Brown tailored a program for roughly 30 employees, incorporating 26 offices and six workstations, with a reception area, conference rooms, huddle space for informal meetings, and a virtual meeting “Zoom room.” A mothers’ room, wellness room and a pantry for snacks and drinks round out the offerings.

With a material and finish palette leaning on neutral hues with dark accents and pops of color, Bryant and other law firm partners, many of whom work in construction law, agreed on the visual impact and excitement of exposed structural steel. The boardroom’s steel truss spans diagonally across an expansive glass curtain wall. In other perimeter meeting rooms and office zones, Dyer Brown exposes vertical steel columns.
These elements allude subtly to Murtha Cullina’s specialties while also firmly rooting an industrial aesthetic into the brand identity, all communicated to visiting clients. The design reinforces the concept elsewhere with memorable lighting fixtures in matte black finishes and concrete-look porcelain tile flooring in reception zones.
Curved exposed ceiling cutouts celebrate the kitchen island — strategically located amid the main entry and meeting zones, allowing glimpses of this key element, a window into Murtha Cullina’s people-first culture. Defined by a fully retractable glass wall, the arresting centerpiece presents natural wood finishes and contrasting millwork (white upper cabinets against black lower ones) and an inset seating nook with integrated power for further recharging.
Completed last August, Dyer Brown’s design is also seen as a template for future office updates and relocations for the firm working in over 125 countries. “Our collaboration with Murtha Cullina is exemplary of our approach to workplace strategy and design,” says Woodhouse. “Their clarity on goals and openness to experimenting with cutting-edge ideas allowed our workplace team to deliver an engaging, inspiring and healthy environment along with an exciting brand refresh.”
Nobis Group awards Robinson and Moreira STEM scholarships


Ask the Electrician: Is summer a prime time for commercial electrical maintenance?

The rise of incubators and co-working spaces: The latest in life sciences - by Matt Combs

Careers in Construction Month focus on training and safety - by Joe Camilo








.png)