DBVW Architects completes North Kingstown Town Hall renovation/addition project
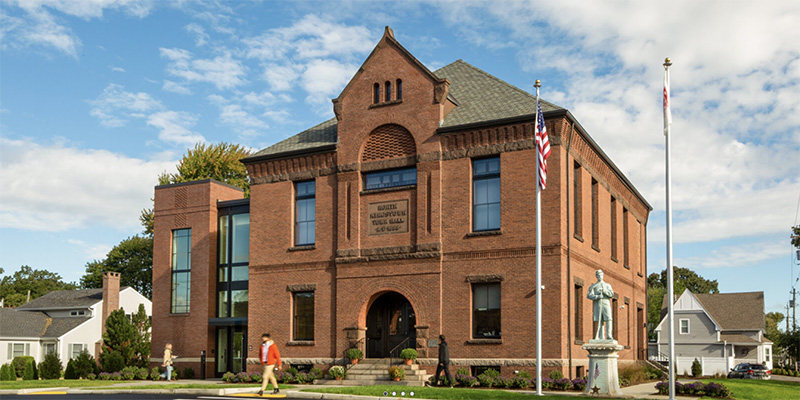 North Kingstown, RI DBVW Architects provided architectural, interior design, historic preservation services for the North Kingstown Town Hall rehabilitation and addition. The town hall is a c.1884, largely intact, two-story landmark historic structure located in the village of Wickford.
North Kingstown, RI DBVW Architects provided architectural, interior design, historic preservation services for the North Kingstown Town Hall rehabilitation and addition. The town hall is a c.1884, largely intact, two-story landmark historic structure located in the village of Wickford.
The exterior of the building includes a gabled frontispiece with a brick archway that forms the main entrance. Brownstone lintels, sills, and quoins, and a variety of brick textures employed above the entrance and at the cornice, create a public building with a substantial appearance. The project included the demolition of three non-contributing additions, complete restoration of the 4,800 s/f historic portion of the building, and a new two-story, 2,600 s/f addition. As part of the restoration, the town council chambers will be returned to the second floor. The addition features patterned brick facades and includes an accessible main entrance, a new stairway and a new elevator to serve the second floor town council chambers, a small kitchenette, utility and storage spaces, and a conference room.


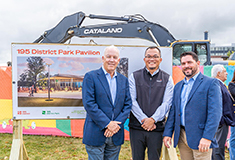
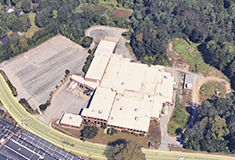
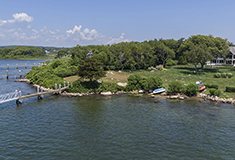
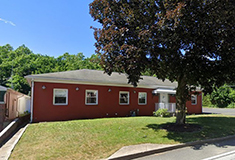

.png)
