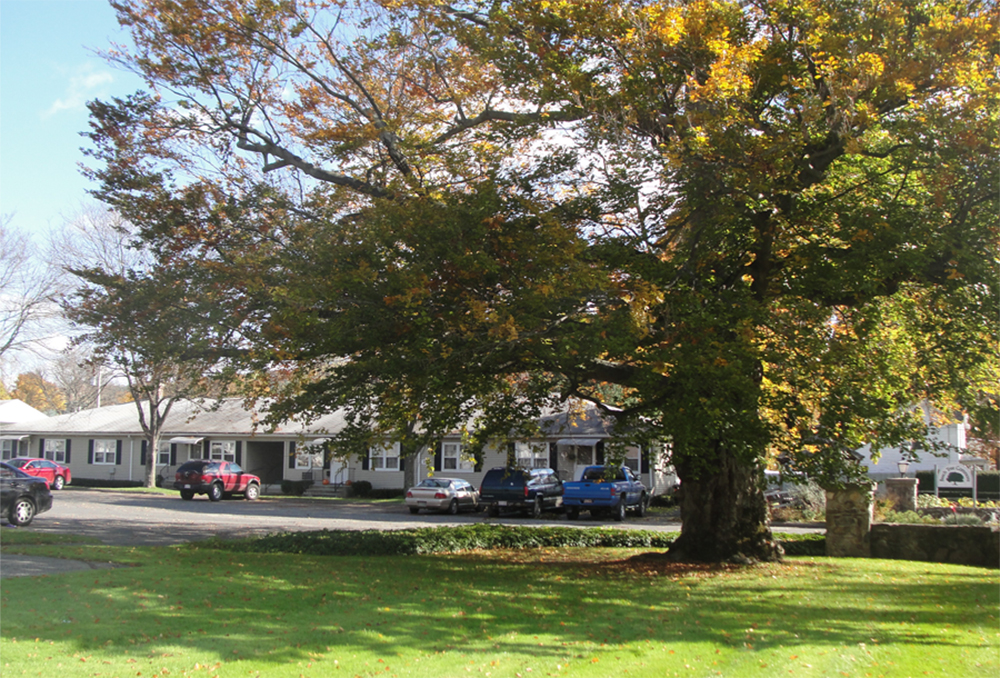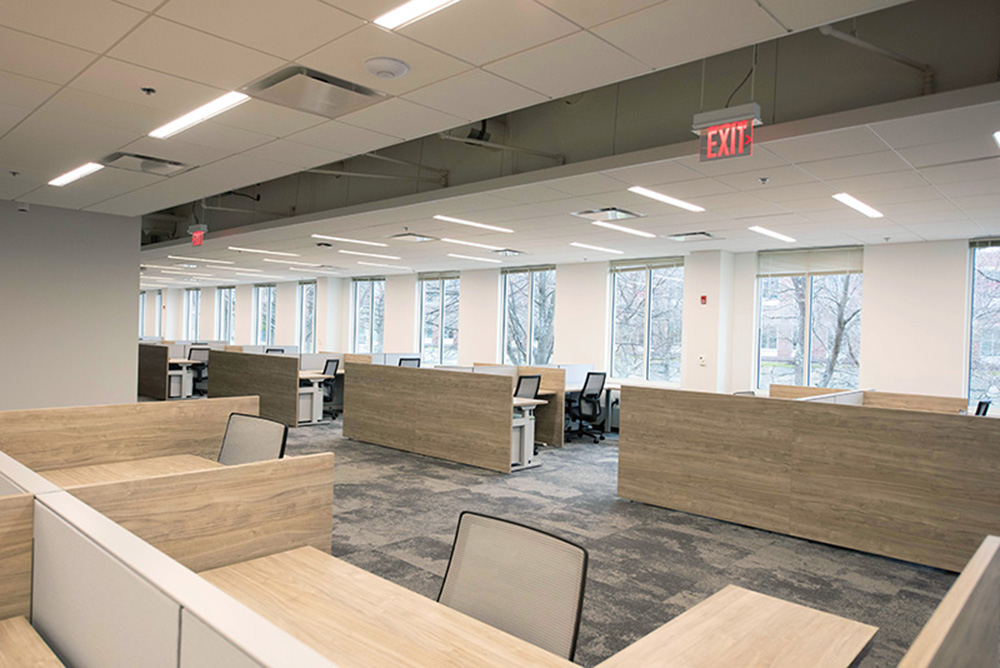CRE Message: Where are my employees going to park? - by Donald Bouchard
Where are my employees going to park? This question is not one that is all that frequently encountered by owners and brokers representing properties in the Back Bay, the Financial District or Cambridge, but the issue is becoming a much more important factor in the leasing of suburban office space. The daily inhabitants of Boston’s office towers have a variety of ways to get to work such as commuter rail trains, busses, rapid transit lines and bicycles. Conversely, they can commute by automobile and pay handsomely for the right to nest their vehicle in a concrete bunker for the day.
The suburban worker is not so lucky because mass transit and biking to work are usually not reasonable options. Viable “reverse commute” locations using public transportation are out there, but they are comparatively rare. Suburban workers must typically drive to work and statistics show, most people drive alone. Of course, in suburbia, they usually have free parking. But in today’s non-urban office market, is the existing amount of parking sufficient to meet the ongoing changes in space utilization? Are older suburban office buildings constructed over the past several decades “under parked” for the demands of today’s tenants?
Visit any suburban office complex in locations such as Rte. 3 or I-495 and you will likely encounter a traditional two or three story brick and ribbon glass building offering somewhere between 3.25 and 4 spaces per thousand s/f of building area. In the past when the average amount of office space per U.S. worker was about 250 s/f, 4 spaces per 1,000 was sufficient to accommodate most tenants. Local zoning requirements commonly imposed parking standards of 3.5 per 1,000.
Increasingly however, these older standards are becoming more obsolete because it is a fact that office space allocations per worker are declining. Numerous articles in industry publications and a recent study by Core Net documented a trend demonstrating that larger tenants are much more discerning about their use of space.
This is also being borne out directly in the market. In a recent matter, I collected and analyzed fourteen large office leases from suburban locations. The average parking ratio achieved for this group was 4.7 spaces per 1,000. Interestingly, eight had minimal parking ratios of 5 while three of the tenants obtained 6 ratios. I even discovered one large suburban building, occupied by a user, that had 6.18 spaces per 1,000!
In the past, such high parking densities were only seen at retail properties. Today, what one broker called “commodity” users, are designing workspaces specifically to obtain high employee densities. In addition to putting a strain on older building infrastructures for HVAC and electrical capacities, parking standards are making buildings designed with 3.5 spaces per 1,000 less competitive. This obsolescence is impacting the market for larger space users and eliminates once competitive properties from their short list when considering the opening of new offices or in relocations.
`Apart from addressing the physical infrastructure issues associated with increased densities, it will be increasingly necessary to address the new paradigm. New parking decks and structures can address the matter for some properties, but this comes at a substantial cost. At some facilities, there may not be the potential to create additional parking for physical, environmental or legal reasons. In such circumstances the universe of potential tenants shrinks because their demands cannot be met. What impact is this having on achievable rents? Vacancies? With few indications that the trend in declining office space standards is going to reverse course, wise owners and investors are already making plans to address these important issues but unfortunately the solutions are often not easy or inexpensive.
Now where did I park my car…?
Donald Bouchard, CRE, is senior vice president at Lincoln Property Company, Boston and is the 2015 chair of the New England Chapter of the Counselors of Real Estate (CRE).
Boyle of Chozick Realty negotiates $7.95m sale of 66-unit property


.png)





