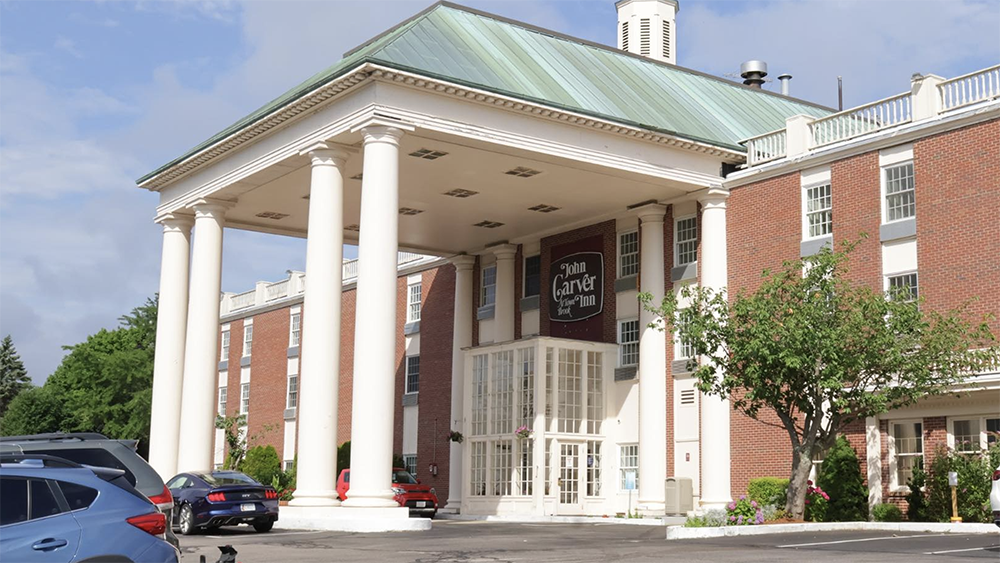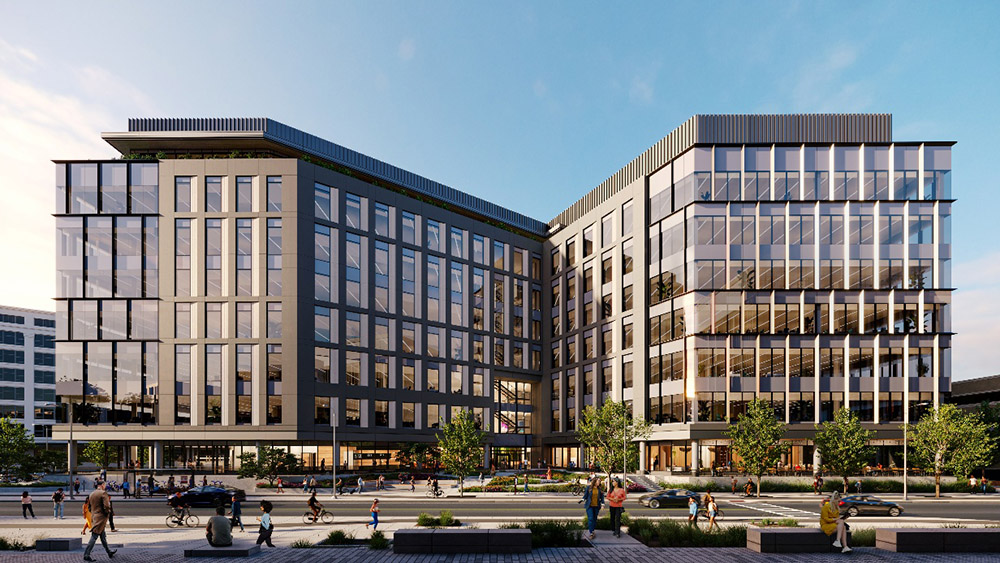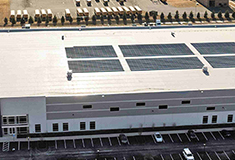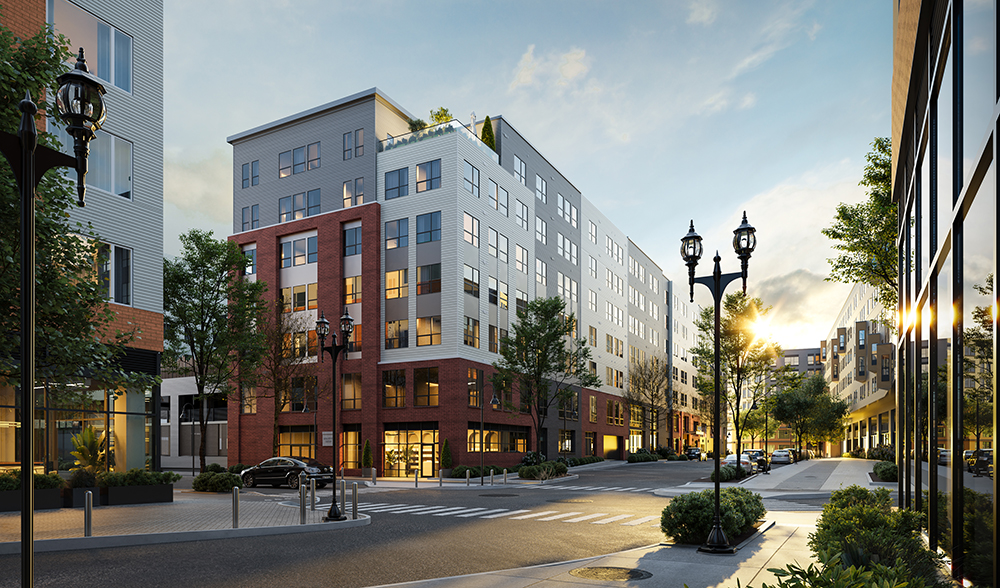News: Owners Developers & Managers
Posted: March 5, 2015
Coreslab Structures fabricates architectural precast concrete components for $100m 100 College St. project
The new 100 College St. development marks the return of Alexion Pharmaceuticals to the city after many years of being based in the suburbs. The project spans the Rte. 34 Connector, creating a challenging program for both the building and the adjacent parking structure. To help the project's logistics and complement surrounding buildings, designers chose to clad the 14-story building with architectural precast concrete panels.
The $100 million project, which connects the downtown area to the nearby medical district, was made possible in part through a $16 million federal Tiger II grant that allowed the city to fill in parts of the unused roadway that now runs beneath the complex. Precast concrete components were used to help turn the existing College St. bridge into earthen culverts that form parts of the tunnels for the project. During construction the roadway was used by the nearby hospital for deliveries, but upon completion it will serve as the entrance to both the Air Rights Parking Garage and the 100 College St. Building Parking Garage and includes a variety of entrance and exit ramps for the highway.
"It was logistically a very challenging project with the variety of ramps and other facilities beneath the building, as well as three main roads and buildings completely surrounding the site," said Jeff Loch, project manager at John Moriarty & Associates, the construction manager on the project.
The architectural precast concrete contractor helped minimize congestion by casting the panels off-site and delivering them as needed each night while the steel frame was erected during the day. The panels were staged at a temporary storage facility near the actual site, which was too constricted to allow panels to be delivered there. The panels were picked from the trucks as they arrived and hoisted into place immediately by the tower crane. Coreslab Structures (CONN) Inc. in Thomaston, Conn., fabricated the architectural precast concrete components.
The panels were cast with a buff-colored, limestone-like texture to blend with surrounding buildings that feature limestone facades. "The finish presented no challenges, but we manufactured custom rubber formliners to create a random reveal pattern," said Rob Del Vento Jr., sales manager for Coreslab.
The project, for which Alexion is the largest tenant, is part of a larger program intended to completely fill in the Rte. 34 Connector to create a new street plan and additional developments. The project is planned for completion this year, when Alexion will transplant its 350-person workforce to the building.
McNamara Salvia Structural Engineers served as the engineer of record for the new laboratory and office building at 100 College St., which is comprised of the new building and a new 1,000 car precast garage.
The building's structure consists of a structural steel framed building with composite slab on metal deck. The long spans of the building are composite steel joists that allow for a predominantly column free tenant floor area and allows clear spans over the relocated roadway below the ground floor. The building resists lateral loads by means of steel braced frames. The building, garage and retaining wall foundations are all supported by improved ground which is created by GeoConcrete Columns (GCC's) which were able to provide significant increase in bearing pressure.
Unique design challenges consisted of McNamara Salvia needing to redesign the building after the steel shop drawing process had started to allow for two additional office floors to be constructed and similarly on the garage to work with the Garage Precast Contractor to add an additional floor and pedestrian onto the garage.
Helical Drilling installed 1,978 Geopier GeoConcrete Columns (GCCs) and Rammed Aggregate Pier systems (RAPs) below footings and slabs-on-grade. Geopier GCCs and RAPs allowed for traditional shallow footings and slab-on-grade construction. Columns footing loads exceeded 4,000 kips and wall footing loads surpassed 60 kips per linear foot. The GCCs were designed to limit the total and differential post-construction footing settlement to less than 1 ½ inches and 1 inch respectively within the GCC-improved zone, and provided a maximum allowable footing bearing pressure of 9.5 kips per s/f. They were installed using a displacement technique that did not require dewatering and did not generate excess spoils, ultimately reducing premium dewatering and off-site soil disposal costs.
The owners' design team along with the construction manager evaluated a number of foundation support solutions including augercast piles with structural slabs versus shallow footings and slabs-on-grade with Geoconcrete Columns and RAP ground improvement systems. GCCs and RAPs proved to be the optimal and most economical solution providing a substantial cost-savings in the range of $1 million to the owner.
Architectural Concrete Precaster Coreslab Structures
Owner Winstanley Enterprises
General Contractor John Moriarty & Associates
Architect Elkus Manfredi Architects
Structural Engineer McNamara/Salvia
Parking Garage Precaster Unistress Corp.
Parking Consultant Desman Associates
Geopier Helical Drilling
MORE FROM Owners Developers & Managers
Mount Vernon Co. acquires John Carver Inn & Spa in Plymouth, MA
Plymouth, MA The Mount Vernon Company (MVC), a Boston-based real estate and hospitality investment firm, has completed the acquisition of the John Carver Inn & Spa, an 80-room property.

Quick Hits
Columns and Thought Leadership

IREM President’s Message: Fostering community connections during the holiday season
The holidays are again taking center stage, and with them comes an opportunity for multifamily communities to connect with the businesses and organizations in their cities and towns, fostering a sense of unity and generosity during this giving season

Recently passed legislation creates opportunities to meet CT’s changing energy needs - by Klein and Feinn
For decades, New England has had a summer-peaking power system, where the greatest energy use occurs on the hottest and most humid days, due to widespread use of air conditioning. But by the mid-2030s, electrification of the heating sector likely will result in a winter peak that’s higher than the summer peak.

Selecting the right façade installation firm - by Steven Powell
As the owner of a major new property being developed, or an existing large building preparing for major renovation, you want your design and construction team to have the right experience, capabilities, and expertise to match the project demands. A critical member of this team will be the façade installation specialty firm, since the quality of this installation will impact

.png)





.png)
