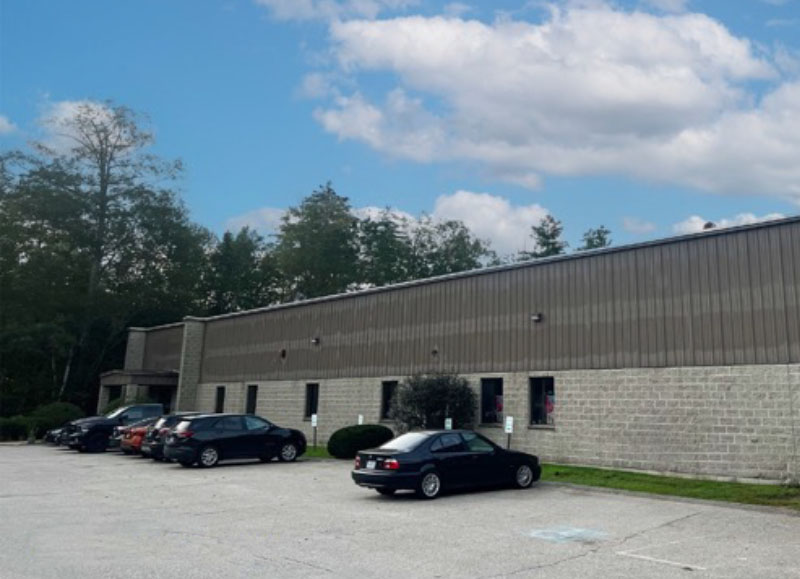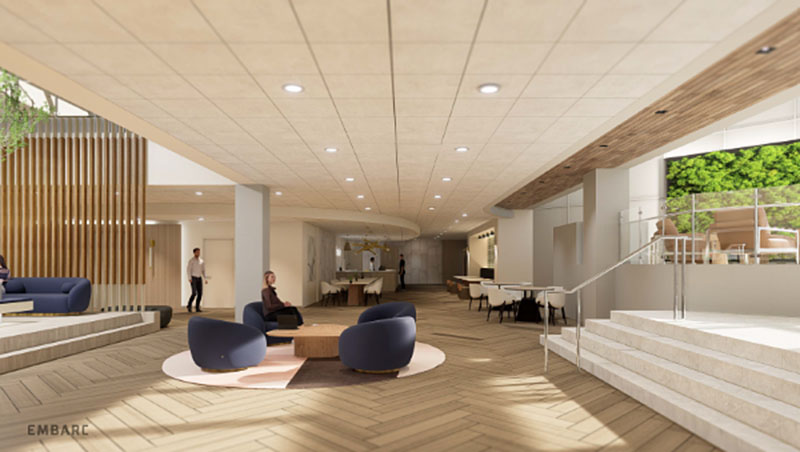News: Northern New England
Posted: April 5, 2012
Consigli Construction tops out steel at Colby College Museum of Art
With construction underway on the Alfond-Lunder Family Pavilion at the Colby College Museum of Art, the topping out marked the moment the highest structural beam was swung into place and welded into position. Constructed by Consigli Construction Co., Inc. and designed by Frederick Fisher and Partners Architects the 26,000 s/f three-story expansion will include 10,000 s/f of new exhibition space, making Colby's the largest museum in Maine when completed in December 2012.
At the adjacent existing museum, Consigli is performing renovations, mechanical, electrical and plumbing (M/E/P) systems upgrades and infrastructure reconfiguration to accommodate the new addition. Consigli is using Building Information Modeling (BIM) technology to coordinate the complex systems installations and the concrete foundation work for the addition.
A temporary entrance to the museum has been constructed at the Paul J. Schupf Wing for the works of Alex Katz off the Roberts parking lot allowing access to galleries until project completion, at which time the main entrance will be through the Schupf Courtyard.
Next up in construction this spring will be the installation of the Alfond-Lunder Family Pavilion's unique glass-clad exterior curtain wall system, which is designed to reflect its surroundings and showcase the art within the museum.
"Consigli was brought into the project during the design phase to provide constructability input early in the project process," said Kelly Doran, assistant director of capital planning and construction at Colby. "Now that the project is under construction, their team-oriented, flexible approach results in daily interaction with the design team to work out details for the overall benefit of the final constructed building design and budget."
Tags:
Northern New England
MORE FROM Northern New England
PROCON and Hitchiner break ground on 57,000 s/f shared services operations facility
Milford, NH Hitchiner, in partnership with PROCON’s integrated design and construction team, has officially broken ground on a new 57,000 s/f shared services operations facility at its Elm St. campus. This building will house value-added services used across Hitchiner’s various business units,

Quick Hits







