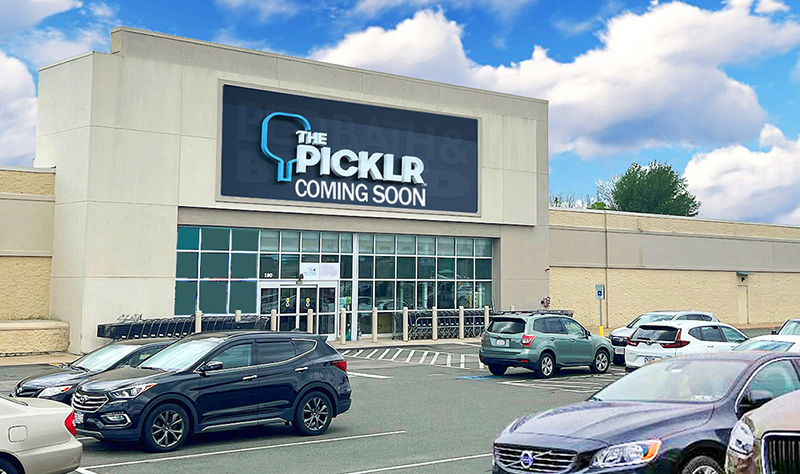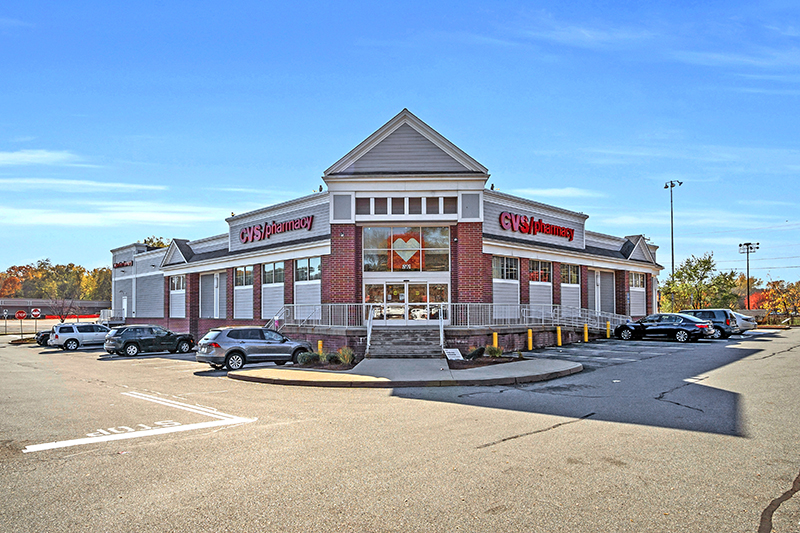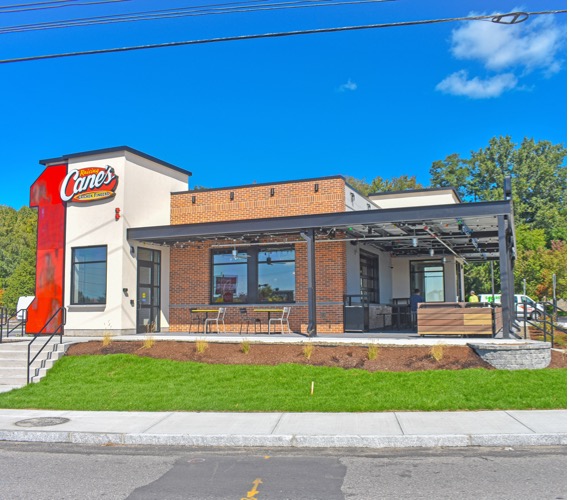Company of the Month: Hayward Baker takes pride in ability to tackle geotechnical design or construction issue
By David Mazzei, P.E., and David Finocchio, P.E. of Hayward Baker Inc.
Urban real estate development projects involving below grade construction face a wide range of challenges. Safety of the general public as well as the construction workers is the most important challenge. Other challenges include protection of nearby buildings, utilities, and subways. Of course, in historic urban environments, miscellaneous fill with abandoned foundations also become hurdles for construction. As with all below grade projects, the geology and subsurface conditions at the site may include compressible silts/clays, glacial till with boulders, high groundwater levels and other difficult subsurface conditions. Each of the challenges affect foundation construction, and ultimately impact project price and schedule. A variety of geotechnical construction techniques exist for these challenges, however, the site constraints and soil conditions dictate which techniques are most appropriate for the construction project. What options do developers and owners have when faced with all these challenges, and need to meet a demanding schedule and budget?
 Figure 1 - Millennium Tower site location
Figure 1 - Millennium Tower site locationand temporary support of excavation plan
Hayward Baker, Inc., a Keller Company, helps owners and developers overcome these challenges daily. Hayward Baker is annually ranked the No. 1 excavation/foundation contractor by Engineering News-Record (ENR) and provides design-build solutions for earth retention, grouting, ground improvement, and structural support. Hayward Baker has extensive experience throughout New England and North America. Our innovative solutions assist developers, engineers, and other contractors. Hayward Baker combines local construction experience with physical resources and technical expertise from New England and can draw on these same resources from around the globe. Hayward Baker has vast experience of identifying and constructing economical solutions while satisfying the technical requirements of each project, typical or unique.
 Figure 2 - Secant pile wall adjacent to Washington St. (background), and internal bracing (foreground)
Figure 2 - Secant pile wall adjacent to Washington St. (background), and internal bracing (foreground)Hayward Baker was selected as the geotechnical construction specialty contractor for the Millennium Tower project in downtown Boston. Building construction “topped off” at 685 feet, making it the tallest building in downtown Boston. Although the work is hidden from view today, many engineering, physical and logistical challenges were overcome during construction of the tower foundation. Hayward Baker and the design and construction team were challenged with protecting the surrounding streets, utilities, MBTA Orange Line subway, and the neighboring historic Burnham Building (also under construction during the construction of the Millennium Tower).
The site is the location of the former historic Filene’s Building. The building was demolished in 2008, leaving some building footings and foundation walls in place. Construction activities on the site were suspended due to the great economic recession. In 2013, the project came back to life with a new design and rigorous construction schedule.
 Figure 3 - Hayward Baker
Figure 3 - Hayward Bakerinstalling timber lagging as
excavation progresses
Hayward Baker’s temporary earth support system solution consisted of drilled-in soldier pile and lagging (SP&L) as well as a secant pile wall to allow excavation depths of 45 ft. Figure 1 illustrates the limits of the temporary excavation support system. Secant pile wall technology was utilized due to its inherent stiffness and ability to be installed with low vibration techniques. The earth retention system was designed with minimal deflection due to the need for protecting the street, pedestrians and the adjacent MBTA Orange Line subway. Secant piles were constructed with low strength material that could be excavated to a smooth face. The smooth face was conducive for subsequent placement of foundation waterproofing. Two levels of internal bracing were required due to the depth of excavation and to achieve the specified wall deflection criteria. Bracing consisted of steel wale, cross-lot, and corner braces. Internal bracing was preloaded in order to minimize wall movement as excavation proceeded. Figure 2 depicts a view of the completed secant wall and internal bracing adjacent to the MBTA Orange Line. Figure 3 illustrates Hayward Baker’s crew installing timber lagging during foundation excavation.
 Figure 4 - Hayward Baker installing auger cast ground improvement
Figure 4 - Hayward Baker installing auger cast ground improvementIn addition to excavation support, Hayward Baker’s specialty geotechnical services included ground improvement. Ground improvement was required because the native bearing soils were previously disturbed below the bottom of the proposed mat foundation. Without ground improvement, the mat foundation would settle beyond tolerable limits. Hayward Baker was able to design and install an auger cast soil replacement prior to excavation and in conjunction with ongoing construction activities with minimal impact to construction schedule. Figure 4 shows Hayward Baker auger cast drill rig during ground improvement operations. Once excavation and ground improvement was completed, construction of the building’s 6-foot thick reinforced concrete mat could begin, followed by subsequent steel erection.
Most large vertical construction projects require at least one tower crane. For support of the tower crane, Hayward Baker installed 150-ton capacity micro piles extending through the fill, clay and into bedrock with a length of approximately 100 feet. Micro pile installation was performed at night to limit disruption on the project schedule.
Hayward Baker has extensive experience designing and constructing complex earth support systems and other specialty geotechnical and foundation solutions. Our work is executed to meet the strict schedule and budget demands of the general contractor and owner. Hayward Baker takes pride in our ability to tackle any geotechnical design or construction issue, large or small.
Please consider Hayward Baker as a design-build partner on your next challenging subsurface project.
David Mazzei, P.E., is project manager and David Finocchio, P.E., is Northeast business development manager for Hayward Baker Inc., Cumberland, R.I.
Mace of KeyPoint Partners negotiates 36,192 s/f lease for The Picklr at Endicott Square
Danvers, MA KeyPoint Partners (KPP) negotiated a lease with the nation’s premier indoor pickleball venue The Picklr at Endicott Sq. Vice president of retail brokerage Don Mace negotiated the transaction on behalf of the landlord.





.jpg)


.png)