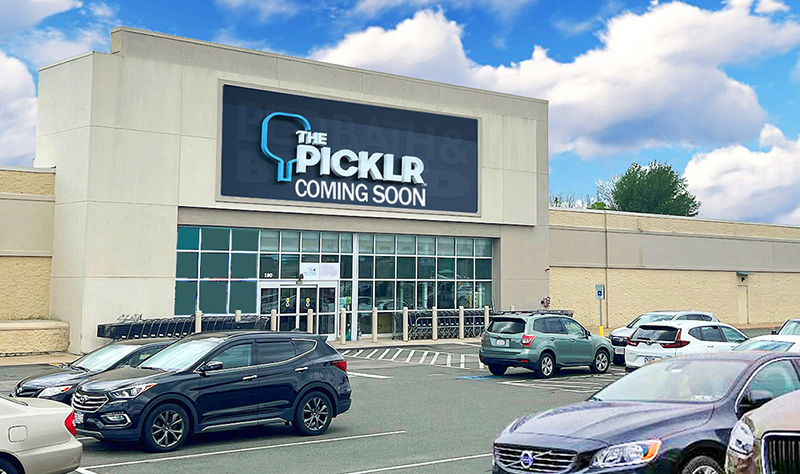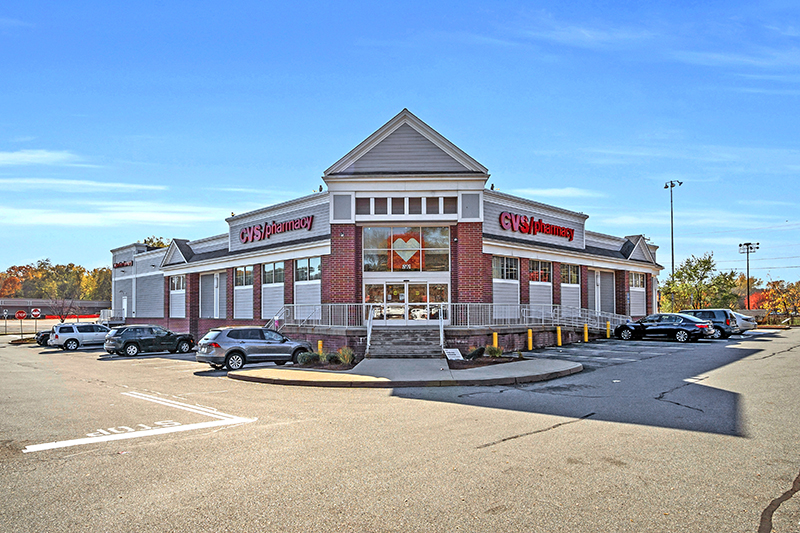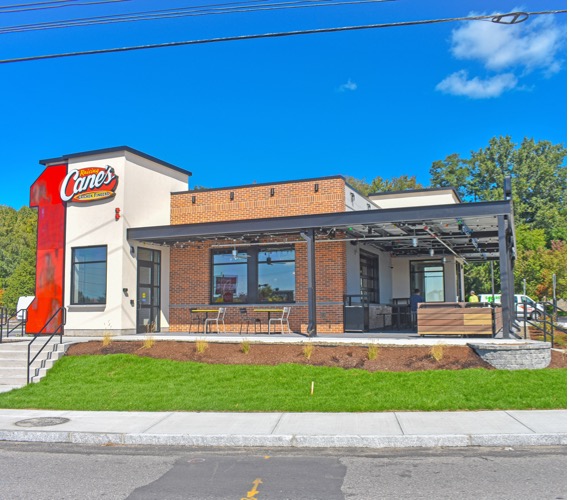News: Retail
Posted: January 23, 2014
Collaboration with the structural engineer proves beneficial to both the retail tenant and building owner
When a national sporting good retail chain lease came due and their space was deemed too small for their projected product growth and customer traffic, it was decided it was time to find a new lease space at a different address. However, customer traffic to the store was ideal and they did not want to part with the location. The first floor of the two-story building next door became available for lease; however this building was originally constructed as an office building and was broken up into small suites. The retail chain approached the building owner about leasing 75% of the first floor; however, it was imperative that the space be open and partition free. D.M. Berg Consultants was retained by the building owner to provide structural consulting for the renovation project.
During our initial existing condition survey, we observed that this building was constructed in two phases. The first phase was a two-story building. This building was constructed with a wood tongue and groove floor and roof decking supported by steel wide flange beams and girders. The girders and beams are supported by interior steel wide flange columns and by exterior concrete masonry unit (CMU) bearing walls. The exterior CMU walls provide wind and seismic lateral load resistance. The second phase addition was added to the rear of the original building and is a one-story, high-bay building. The addition is steel framed with exterior CMU infill walls. The exterior CMU walls provide wind and seismic lateral load resistance. The proposed lease space was to extend through both the original building and the addition.
As mention earlier it was imperative to the retail tenant that the entire space be open for customer circulation and product display. However, during our field observation it was determined that at the joint between the original building and the high-bay addition, there was a CMU bearing wall that provides support for the second floor and roofs as well as acting as the seismic and wind lateral load resistance system. The wall cuts the proposed lease space in half. The entire 90 ft. length of bearing wall was required to be removed from the ground floor to the second floor.
The structural design moved forward with the intent to remove the CMU bearing wall while maintaining the functionality of the office spaces on the second floor during construction. Our challenge was to design a permanent building support system that could also be used as part of the temporary shoring solution. Per the requirements of the International Existing Building Code (IEBC), the new supporting method was required maintain the wind and seismic lateral load resisting system strength and stiffness. The structural design solution was to install a steel, 18-inch deep, C-shaped channel on both sides of the CMU wall, sandwiching the wall. Shoring beams, supported on temporary shoring towers, were punched perpendicular through the CMU wall under the new channels. The entire length of CMU wall was removed from the first floor to the underside of the new channel (see photo). Six permanent new wide flange columns were installed to support the length of wall, creating five column bays. Initially, two bays of diagonal steel tube X-Bracing were specified to resist the lateral loads and to maintain the structural stiffness of the building. However, after review of the plans from the proposed tenant, the X-bracing proved to be too intrusive and we were instructed to modify the design to eliminate the X-bracing. This request came well into the construction process and partial steel fabrication had commenced and as such the design was modified to a fully welded, column to beam, rigid frame design.
In the end the project remained on schedule, the building owner leased the space and the sporting goods retail chain gained the larger square footage while maintaining their preferred location and customer base.
Thomas Heger, P.E., LEED AP, is president of D.M. Berg Consultants, P.C., Needham, Mass.
Tags:
Retail
MORE FROM Retail
Mace of KeyPoint Partners negotiates 36,192 s/f lease for The Picklr at Endicott Square
Danvers, MA KeyPoint Partners (KPP) negotiated a lease with the nation’s premier indoor pickleball venue The Picklr at Endicott Sq. Vice president of retail brokerage Don Mace negotiated the transaction on behalf of the landlord.

Quick Hits




.jpg)


