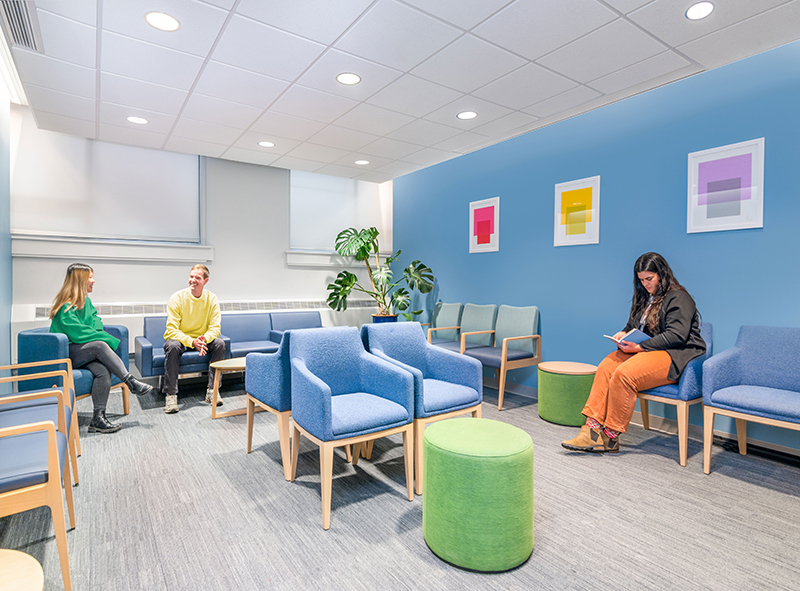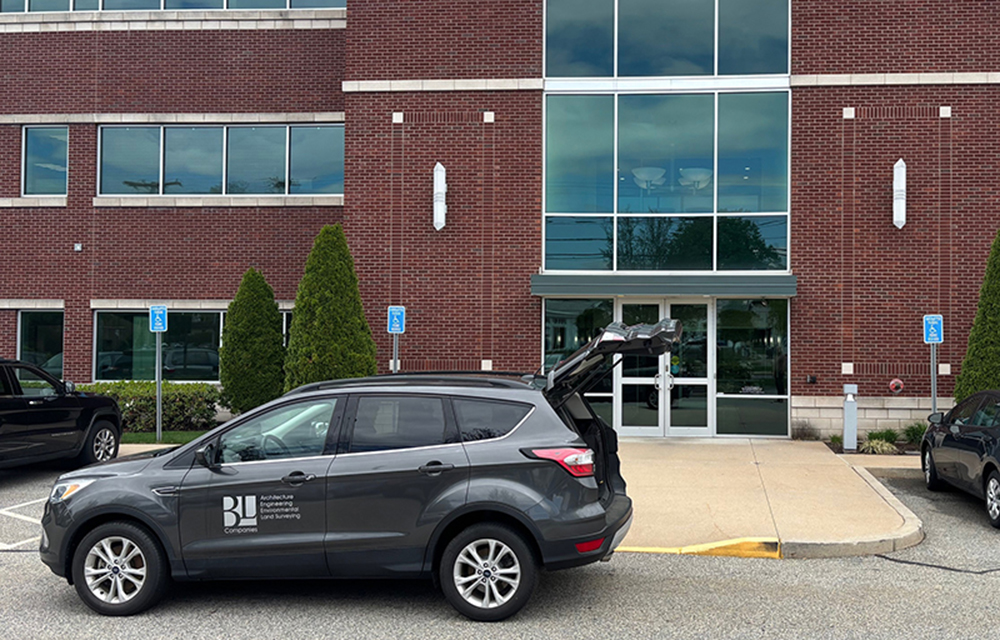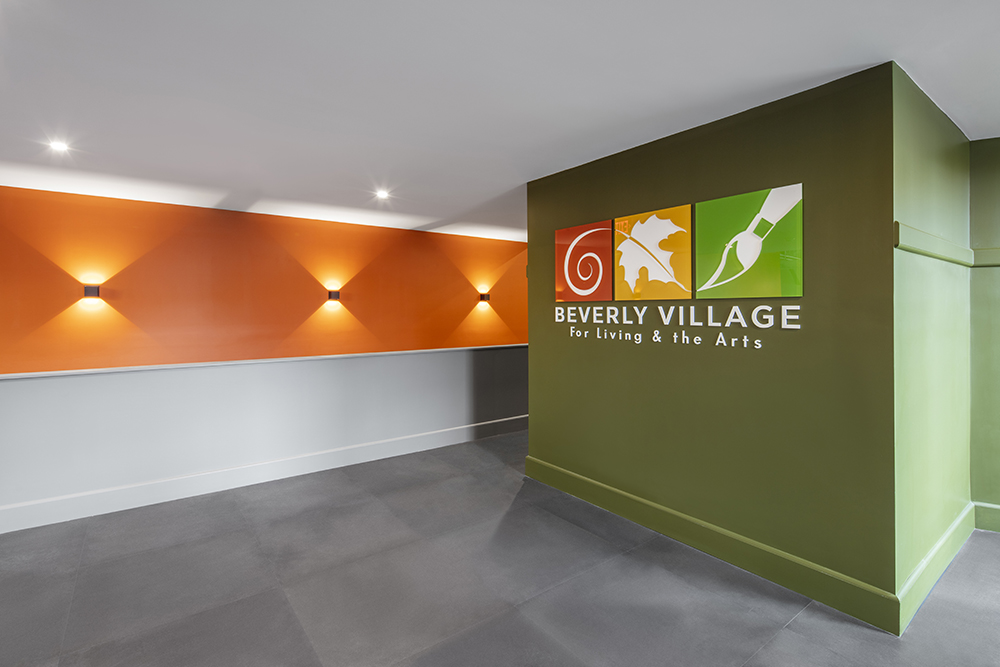Chapman Construction/Design completes renovations to 21,500 s/f BU Health Services

 Boston, MA Chapman Construction/Design has completed renovations to a 21,500 s/f space at 881 Commonwealth Ave. to create an expanded Student Health Services facility for Boston University (BU). The project is targeting LEED-CI Silver certification.
Boston, MA Chapman Construction/Design has completed renovations to a 21,500 s/f space at 881 Commonwealth Ave. to create an expanded Student Health Services facility for Boston University (BU). The project is targeting LEED-CI Silver certification.
This complex multi-phase project was performed in a fully occupied and active student health center where the project team had to be sensitive to the ongoing student care being conducted in the building. The new space was created to support BU’s behavioral medicine staff including psychiatrists, psychologists, clinical nurse specialists, licensed mental health clinicians, and clinical social workers.
“Our higher education team managed a complex project and coordinated daily with the University’s staff and students to ensure there was minimal disruption to the services being offered,” said Chapman’s education market sector leader, Tony Brown. “We understood the sensitive nature of this project and brought our considerable experience in occupied renovations.”
Chapman began the project by gutting the space and erecting 30 new therapy offices. Wall materials were selected for maximum sound absorption and soundproofing to protect the confidentiality of the patient/therapist conversations. A reception area, staff break room, two all-gender bathrooms, and two traditional group bathrooms were constructed, and new LED lighting was installed.
Ten primary care exam rooms,14 offices for department administration and finance, a new reception area, and four new single-use bathrooms were created on the first floor. The entrance vestibule was renovated, and an updated set of interior doors was installed. To connect the basement with the first floor, a new communicating stair was installed, requiring Chapman to cut through the floor on the first floor, remove a 12” concrete slab, install structural steel, and wrap the steel with custom woodwork, glass, and aluminum handrails. The building’s freight elevator was decommissioned, and its existing shaft was retrofitted to house a new passenger elevator providing access to the upper floors.

The project team for this project included:
· Client/owner: Boston University
· Construction Manager: Chapman Construction/Design
· Architect: isgenuity
· MEP: BR+A Consulting Engineers
Reveler Development plants a tree for grand opening of The Eddy


The rise of incubators and co-working spaces: The latest in life sciences - by Matt Combs

The design-build advantage: Integrated interior design solutions - by Parker Snyder

Careers in Construction Month focus on training and safety - by Joe Camilo








