News: Owners Developers & Managers
Posted: December 7, 2007
Certa/Ruddy holds topping off of resident community 303 Third St.
303 Third St., designed by Cetra/Ruddy, recently held it's topping out ceremony. The first residential community in Boston proper to be marketed in conjunction with The University Residential Community at MIT (URC), this eight-story, 605,000 s/f project being developed by Extell Development and Equity Residential will create a unique new residential community when it opens this winter.
The project consists of 292 rental apartments and 167 co-ops, all designed around a lush, landscaped courtyard reminiscent of the great university quads at Harvard and MIT.
In a unique development and marketing strategy, the apartments are being marketed exclusively to members of the URC. URC is comprised of faculty, staff and alumni of MIT, Harvard and Mass. General Hospital. URC had been looking for a residential development to sponsor for their members for over four years. It was important that the site be physically close to the institutions and embrace the aspects of how their members might wish to live in their next homes. These individuals want to settle near college campuses to continue studying, teaching and enjoying the academic, artistic and intellectual activity available to them in this community. URC members will have priority of choice for the co-ops.
The co-op portion of 303 Third St. was originally designed for young, urban sophisticates. The project, as designed however, already reflected many of the components that the URC was looking for in a new residential community: light and airy apartments, sophisticated finishes, and a setting around a landscaped courtyard in close proximity to the university campuses.
Some of the amenity spaces were also adjusted to suit the active adult, including the addition of a club/library that will function as an extension of the apartment for quiet reading or socializing. Flexible meeting spaces have been added to host guest lectures, community activities and business meetings. The project will also have a private dining club that will be reminiscent of the great faculty clubs that many of the residents will have enjoyed on campus.
All of the spaces are being developed with a warm and welcoming style. The courtyard and outdoor terrace spaces are adjacent to the fitness and club rooms, giving the spaces an indoor-outdoor flow. The spa and fitness club will cater to the active adult, including an indoor pool where aqua therapy classes may be held. An on-site medical office has also been added for convenient wellness care for residents. There is also an underground parking garage designed below the one-acre landscaped park.
MORE FROM Owners Developers & Managers
Mount Vernon Co. acquires John Carver Inn & Spa in Plymouth, MA
Plymouth, MA The Mount Vernon Company (MVC), a Boston-based real estate and hospitality investment firm, has completed the acquisition of the John Carver Inn & Spa, an 80-room property.

Columns and Thought Leadership
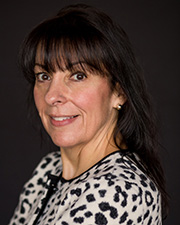
IREM President’s Message: Fostering community connections during the holiday season
The holidays are again taking center stage, and with them comes an opportunity for multifamily communities to connect with the businesses and organizations in their cities and towns, fostering a sense of unity and generosity during this giving season
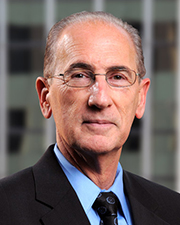
Recently passed legislation creates opportunities to meet CT’s changing energy needs - by Klein and Feinn
For decades, New England has had a summer-peaking power system, where the greatest energy use occurs on the hottest and most humid days, due to widespread use of air conditioning. But by the mid-2030s, electrification of the heating sector likely will result in a winter peak that’s higher than the summer peak.

Selecting the right façade installation firm - by Steven Powell
As the owner of a major new property being developed, or an existing large building preparing for major renovation, you want your design and construction team to have the right experience, capabilities, and expertise to match the project demands. A critical member of this team will be the façade installation specialty firm, since the quality of this installation will impact

.png)
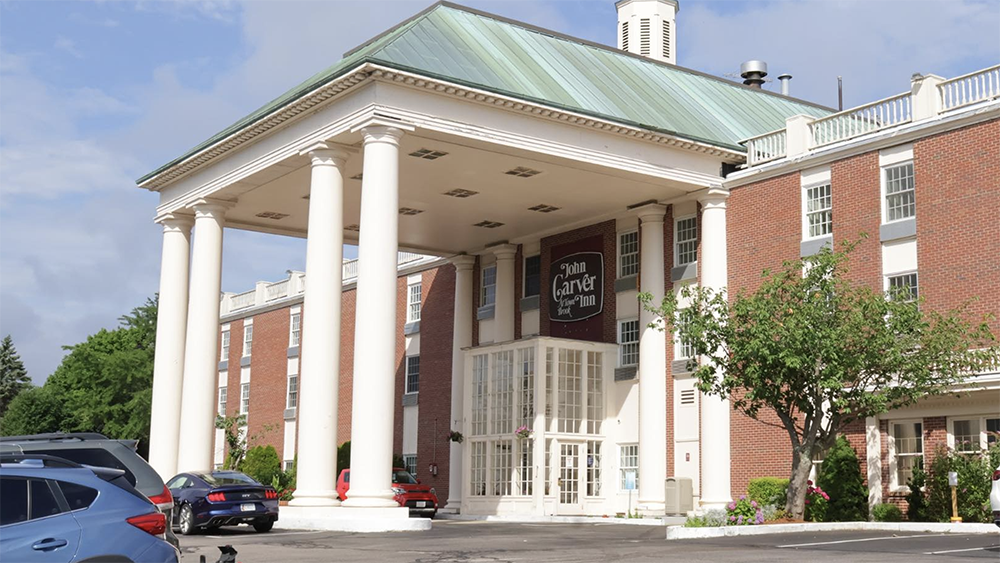
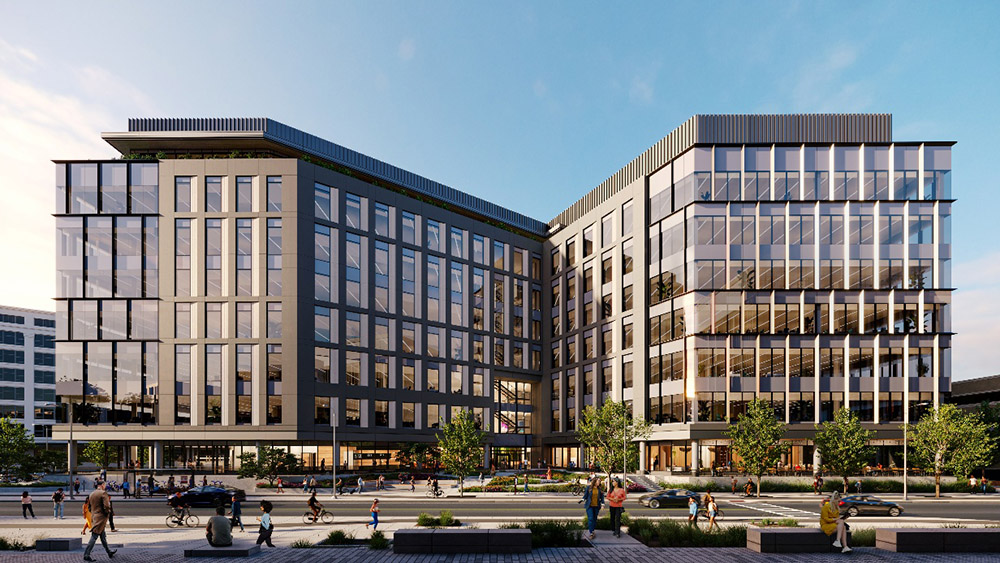
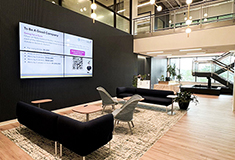
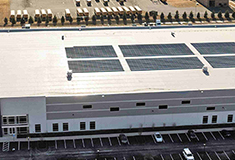
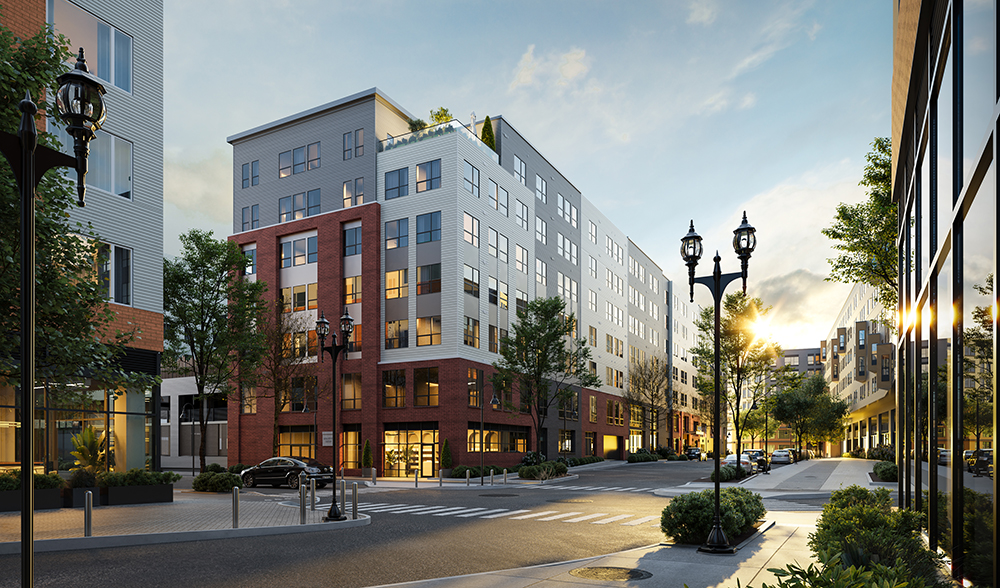
.png)
