Berkeley Invest. moves forward with construction on The Graphic

Young Park, Berkeley Investments; Kendra Halliwell, ICON Architecture.;
and Bart Tocci, Tocci Building Corp. in front of one of the first modular boxes to land at the project site.
Charlestown, MA Things are stacking up at The Graphic, as 129 modular boxes arrived at the site and will soon be craned into place to construct this new contemporary apartment building.
Each modular box is 60-65 feet in length, weighs 30,000 - 35,000 pounds, and requires 20 minutes to be lifted into position. On average, 14 boxes can be placed daily, which means a new building of this size will be erected in one month. The modular box pictured here contains elements of three units at The Graphic, including sections of a two-bedroom, a studio and a one-bedroom apartment. Now under construction, The Graphic is currently the largest modular project in Boston.
With a contemporary design that celebrates Sullivan Sq.’s industrial heritage, Berkeley Investments’ latest transit-oriented project will bring a total of 171 apartments (spanning two buildings), 4,000 s/f of retail/restaurant space and 113 parking spaces. The redevelopment includes the adaptive reuse of the Graphic Arts Finishers Building featuring loft-style apartments, and will offer residents a lounge, club room, game room, and bike storage facilities, as well as on-site management offices. A new four-story building (being constructed with modular boxes) will comprise 125 apartments above 97 parking spaces. This new construction, which will seek LEED Gold certification, will offer fitness and yoga facilities, a private courtyard for residents and a roof deck with skyline view. The Graphic, located across the street from the MBTA Sullivan Sq. Orange Line Station and a short distance to I-93, is expected to welcome residents by October.
The Graphic is located at 32 Cambridge St. Berkeley Investments is The Graphic’s developer; ICON Architecture, Inc. is the architect and Tocci Building Corporation is the general contractor. RCM Group is the manufacturer of the modular boxes.
Mount Vernon Co. acquires John Carver Inn & Spa in Plymouth, MA


Recently passed legislation creates opportunities to meet CT’s changing energy needs - by Klein and Feinn

IREM President’s Message: Fostering community connections during the holiday season


.png)
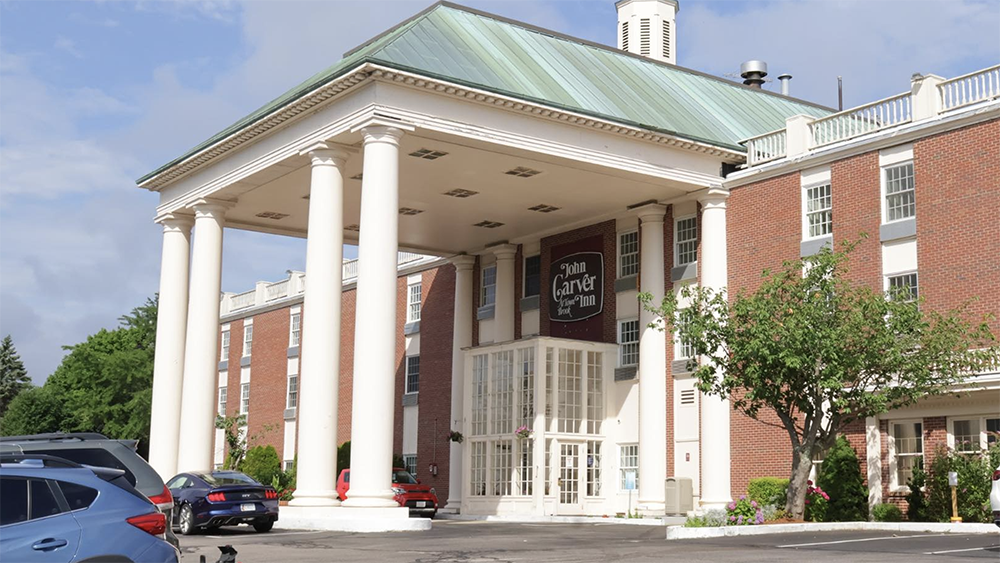
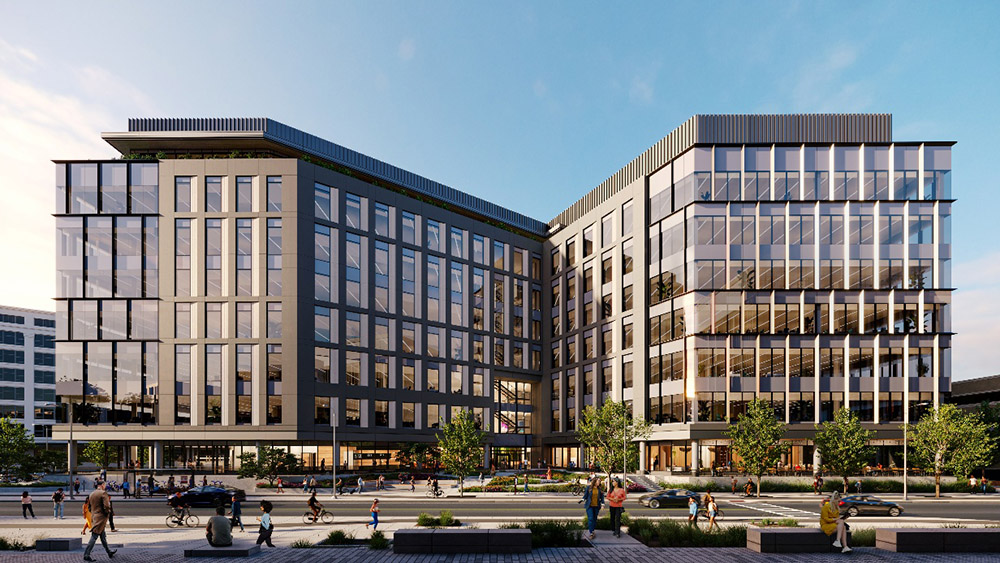
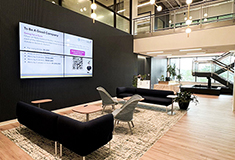
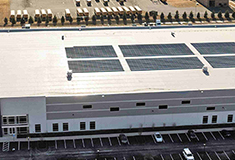
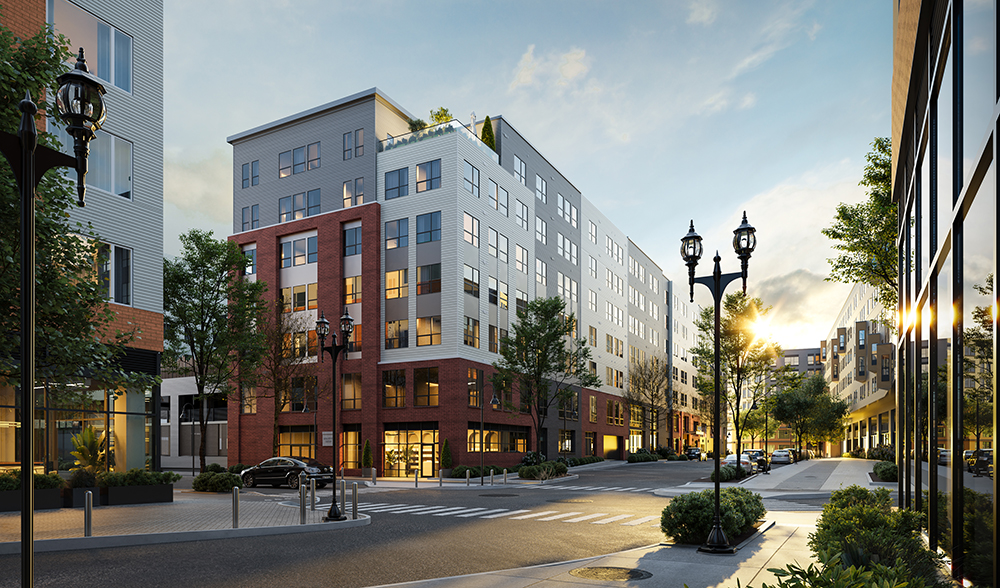
.png)
