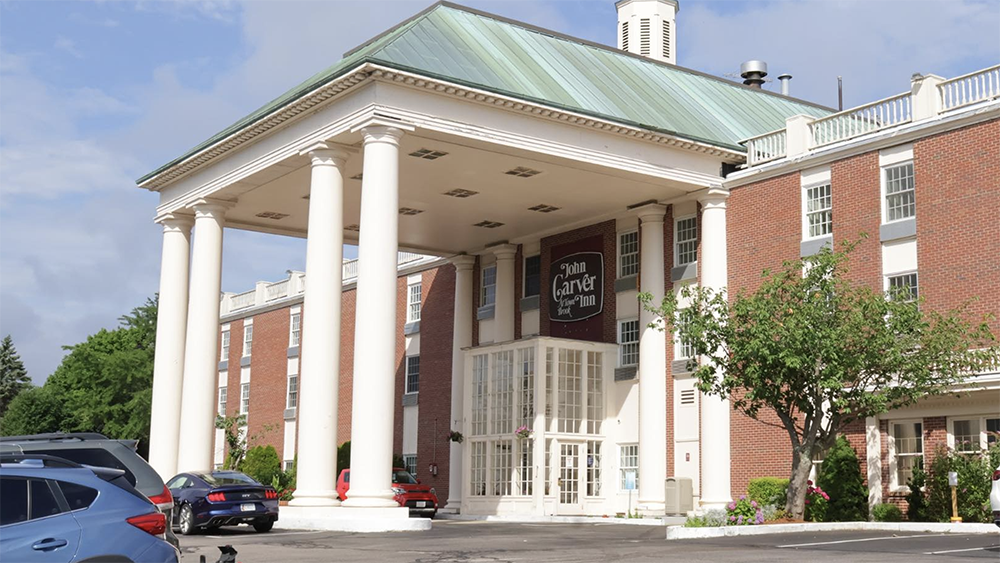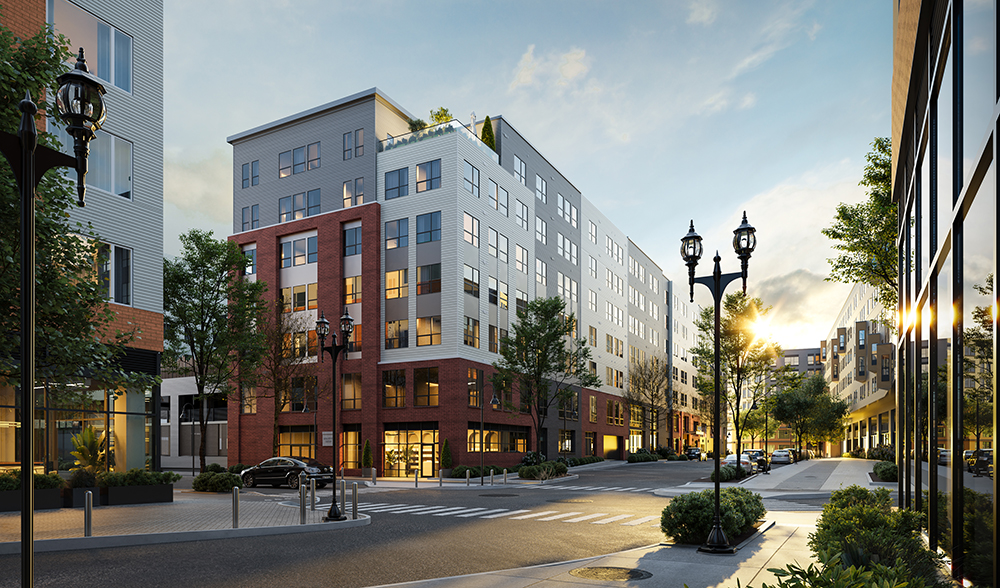Bedford Sq.: A clear view into an extraordinary collaboration between Centerbrook Architects, A.W. Hastings and Marvin Windows

Westport, CT After more than a decade of planning, designing, permitting, sourcing and building, a project has infused new energy into downtown. Known as Bedford Sq., this new retail, dining, arts and residential community has transformed the intersection of Church and Main Sts. and given a 1920s mansion and surrounding buildings new life.
“Developer David Waldman and his partners at Bedford Sq. Associates, wanted something very special,” said Jeff Riley of Centerbrook Architects. “They wanted to enhance the quality of life in Westport. We brought a sociological bent to the project. Our interest was in allowing people to regain the art of living closely together.”

Inspired by the historic buildings, Centerbrook Architects’ Riley and Mark Herter envisioned a European village with courtyards filled with music, shops and restaurants bringing people together in distinctive living spaces with sunlight streaming into their homes and activity outside their windows. In fact, the windows throughout Bedford Sq. became an integral part of the vision, and the complexity and historic nature of the project called for a unique collaboration.
“Through the design process, we looked at a lot of window options,” said Herter. “And one of the challenges was to select a manufacturer that could meet all the needs of an historic structure, a large and varied residential package, and a commercial solution as well. Marvin Windows and Doors was our choice, hands down, both in terms of service, and the ability to provide those varied window types and sizes.”
Riley and Herter leveraged Marvin expertise at the local, regional and national level to ensure accurate translation of their vision. Through the commercial services team at A.W. Hastings, the company representing Marvin Windows and Doors in New England and eastern New York, Centerbrook Architects gained access to the knowledge and experience of architectural project manager Tim Kuehn at Marvin’s manufacturing plant in Warroad, Minnesota, Dan Loza at the Marvin Design Gallery at Branford building supplies in Connecticut, and A.W. Hastings architectural products and services consultant David LoCascio.

“It took a lot of creative thinking and innovative solutions over multiple months of meetings,” said Hastings’ LoCascio, with whom the architects have worked for two decades. “In the few places where a Marvin solution wasn’t the perfect fit, we helped facilitate the best direction to ensure a cohesive result.”
“The priority for the Historic District Commission was to pay careful attention to details of the historic buildings,” said Herter. “So, the windows were important. There was a lot discussion with the historic district commission and the architectural review board, and multiple months of reviews to determine the best approach.”
In the end more than 200 new windows and doors became an important part of the face of Bedford Sq. A carefully curated assortment of round-top, truncated-arch, double-hung, and corner window styles all were built to order to fulfill the promise of the project.
“The originals were steel windows, single pane and un-insulated,” said Loza. “Our job was to put insulated windows in to help with the ‘R value,’ and also match the historic, original window type, profiles and daylight openings. Through careful planning, meticulous specifying and detailed execution on the Marvin manufacturing floor in Minnesota, we were able to do that, so when you look at Bedford Sq. now, you can easily see what it was in 1923.”
“Marvin Windows and Doors strives to push design to its limits in aesthetics, function and durability,” said Steve Hoyt, who leads the Marvin commercial solutions team for A.W. Hastings. “The Bedford Sq. project is a shining example of how our team brings together all stakeholders to share knowledge and expertise from the conceptual stage through successful completion of a project.”
Mount Vernon Co. acquires John Carver Inn & Spa in Plymouth, MA


Selecting the right façade installation firm - by Steven Powell

IREM President’s Message: Fostering community connections during the holiday season


.png)





.png)
