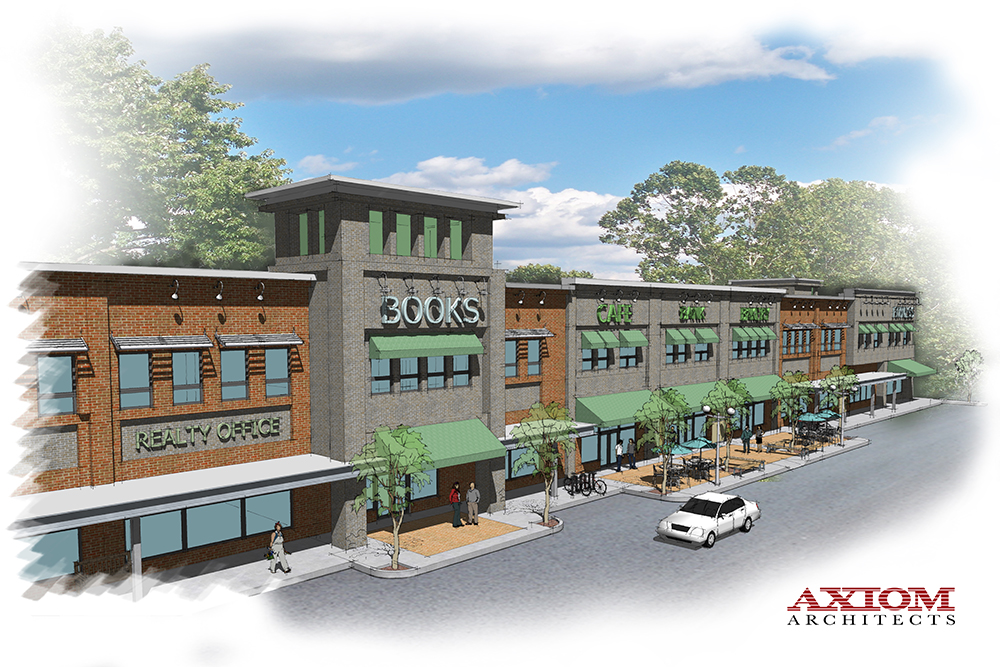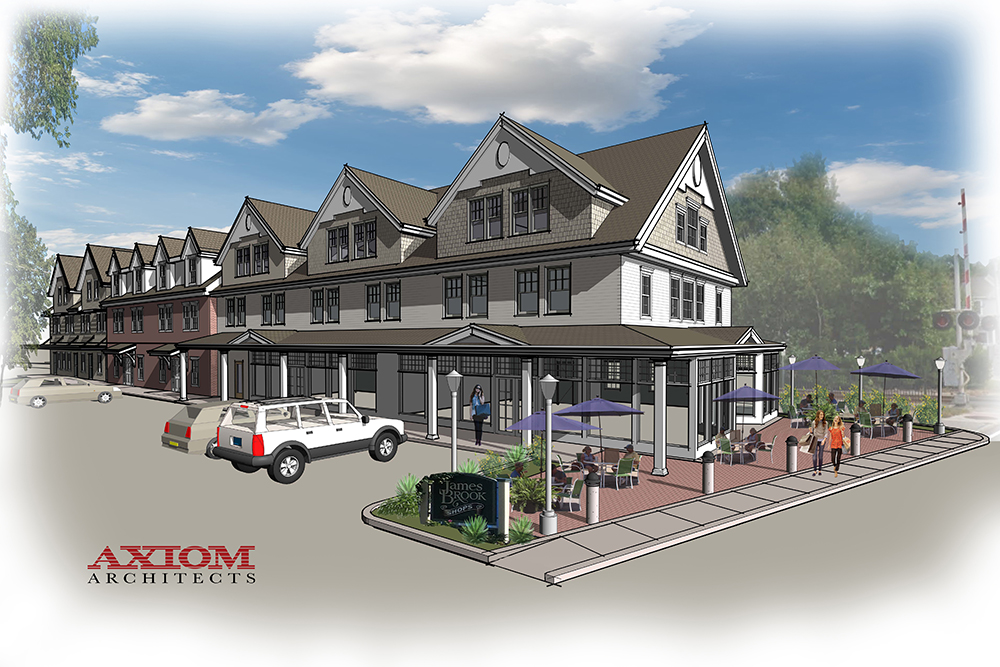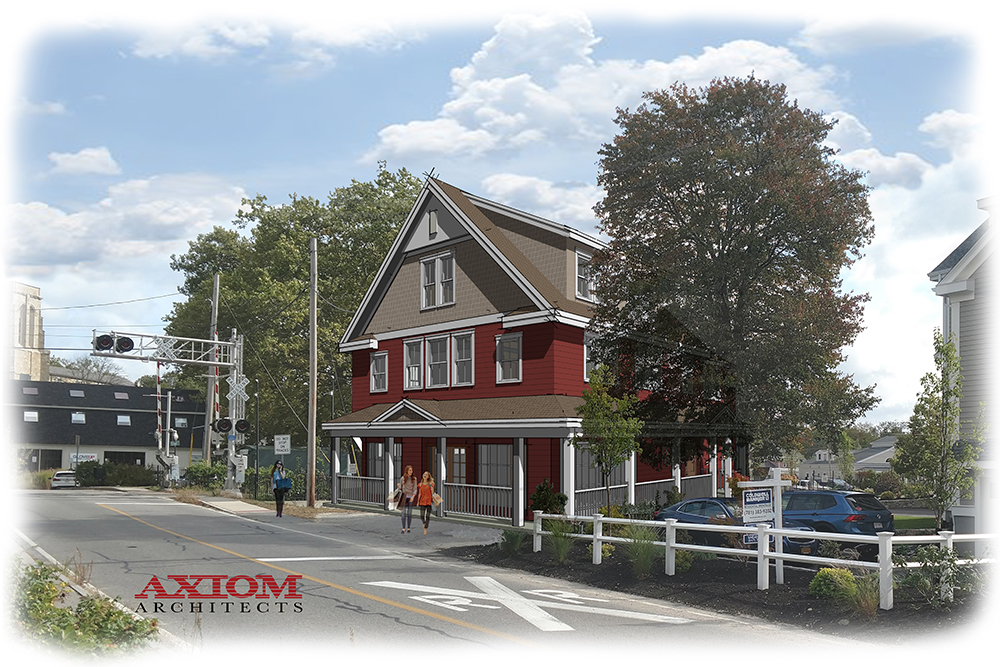Axiom Architects - Rethinking mixed use for small communities on the South Shore - by Jamie Kelliher

Axiom Architects
Across the United States we are currently witnessing a widespread return to mixed-use development, specifically in the form of residential and light commercial uses combined into a single building. Many local planning authorities find this to be a successful way to inspire growth and bring both day and night life to areas in need of revitalization. While the mixed-use model can often be easily integrated into large or medium sized urban areas that already provide a flexible infrastructure and a pedestrian environment, a universal approach to integration of mixed-use development in predominantly suburban communities has been less clear.
In recent years, many suburban towns in the south of Boston area have introduced the terms “transit-oriented development” or “smart growth” into planning strategies. The idea is that the separation of uses, at least in appropriate commercial zones, has become a dated approach even in suburban planning. When planned effectively, mixed-use development can be quite successful and has incredible potential for reforming the way we consider our existing commercial districts in suburban New England.
Axiom Architects has been actively working to show that the architectural design of this relatively new suburban building typology can be easily adapted to fit smaller scale suburban commercial properties in creative ways. Whether it be a traditional town village center, or a local aging “strip mall” location, Axiom looks to break away from the form of a typical “urban style” mixed-use building and seamlessly integrate new mixed-use projects into their unique and often historically rooted environments. Currently Axiom is working with three examples of such projects in the South Shore town of Cohasset, two nearing the end of local approvals stages, and one currently under construction, as follows:

Cohasset Place:
Cohasset Place, currently under construction, represents an example of mixed-use integrated into an existing ‘strip mall’ building environment, and will provide access to several adjacent retail centers and direct access to Whitney Woods reservation. With it’s 20 second-floor rental apartments and approximately 30,000 s/f of first-floor retail, Axiom views this design as a contemporary reinterpretation of the dated “strip mall” building typology, and hopes that the project can provide a “micro” pedestrian environment similar to larger “lifestyle centers” given the right tenant distribution.

James Brook Building:
This two and one-half story mixed-use project along the MBTA rail in Cohasset represents an example of a New England style building integrated into an existing village style streetscape. A mix of offices and retail spaces will be available on the first floor, while 14 rental apartments make up the second and third levels. Aesthetically, the design was conceived by Axiom as three varying but similar traditional building styles intended to create a village look and to visually separate the different first floor uses. A brick patio creates a pedestrian connection to Cohasset Village and provides exterior seating for a retail or restaurant tenant.

The Homes at Cohasset Village:
This third project represents a very small example of a mixed-use building with a single first floor retail space and living space above. This project will replace an unused existing commercial building and will be the final piece of the Homes at Cohasset Village condominium development. The two and one-half story building is designed in the spirit of a traditional New England style village store, and aims to provide three rentable apartments; one accessible unit behind the first floor business, and two units above. Axiom believes that this design shows the potential for much smaller mixed-use projects to reshape and rebuild small town economic districts while also contributing to walkability and livability in these types of areas.
Perhaps it is time to reconsider our approach to redeveloping both small town village centers and, perhaps more importantly, outdated suburban commercial strip districts. A new potential exists in the reinvention of mixed-use living not only in large and medium sized urban centers, but also in our existing small town suburban commercial districts. With good design and development decisions, we can create a mixed-use suburban landscape that has the potential to beautify and more effectively utilize our existing space and infrastructure.
Jamie Kelliher, AIA is a project manager and owner at Axiom Architects, Hanover, Mass.
The New England Real Estate Journal presents the First Annual Project of the Year Award! Vote today!








