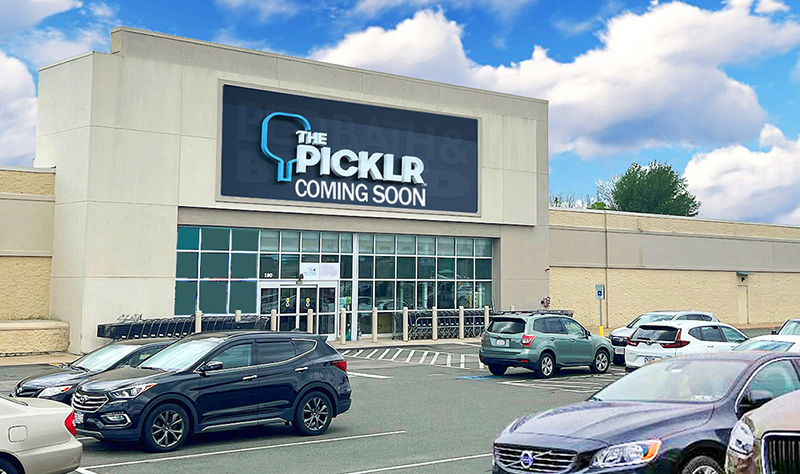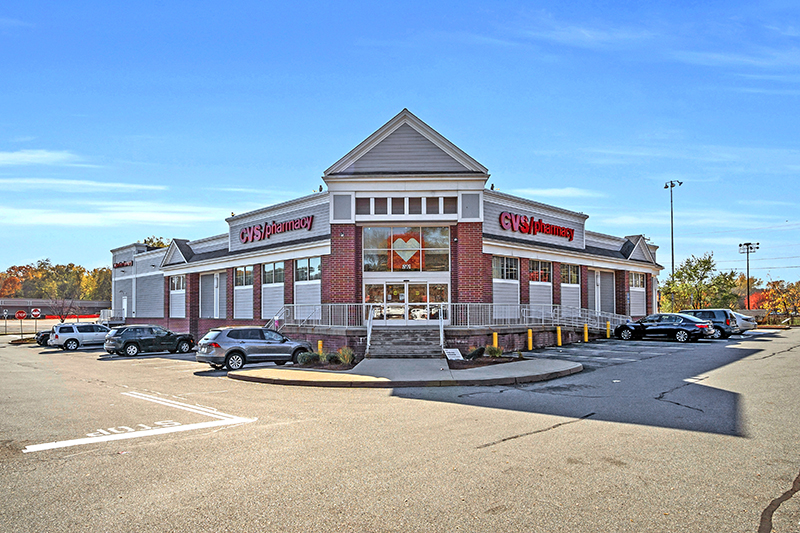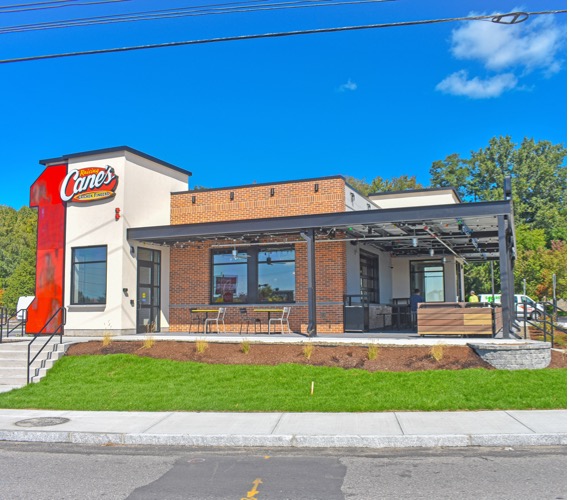News: Retail
Posted: January 23, 2014
Architects and engineers are rejuvenating retail centers and the environment
We have been working in retail development long enough to understand two important facts: First, the typical boom and bust cycle of the economy, while painful at times, provides excellent investment opportunities for older or underperforming retail centers during periods of recovery. Second, environmental studies conducted by the EPA and regional/local planning agencies have concluded that stormwater discharges from aged retail centers likely contribute to water quality degradation, and are counter to the region's interests in protecting their wetlands, surface waters, and groundwater resources. The financial interests of a retail developer or REIT can be at odds with the mitigation required to achieve the environmental protection goals of a municipality or region. Investment in underperforming centers that are candidates for repositioning or expansion will ultimately require municipal approvals for the project, and this is where the interests of both parties are tested, often resulting in lengthy negotiation and costly premiums possibly affecting lease commitments. However, with creative planning early on in the design process, retail developers can parlay their interests with those of the community, resulting in an exciting retail product that is attractive to tenants, shoppers, and the environment.
The amenities of an aged retail asset such as a suburban mall, often times don't meet the present day expectations of today's shopper. Newer centers that incorporate open-air/lifestyle components include pedestrian friendly amenities such as storefront landscapes, public courtyards, and outdoor café seating. These amenities provide a different experience as compared to the large anchor tenant/strip center designs commonly built as part of the 1950s-1970s suburban sprawl. Older centers were traditionally designed to maximize building and parking footprints, minimize landscape for reduced maintenance, and centralize stormwater management facilities in remote locations on the property. These stormwater facilities were typically designed to address flood control and to a lesser extent water quality. They are often neglected, and given the size of the impervious areas discharging to them result in poor runoff quality that adversely impacts the community's downstream wetlands, surface waters, and groundwaters. Developers who are contemplating revitalizing and expanding their retail centers, should be aware that integrating lifestyle-center design components provides opportunities to incorporate stormwater design strategies that reduce phosphorous, nitrogen, and other soluble pollutants that adversely impact these resources.
Stormwater management regulations promulgated by state environmental agencies are often adopted by and in some cases, made more stringent by communities through zoning and planning ordinances. So it is should be no surprise that when a retail redevelopment or expansion project requires zoning, planning, or environmental approvals, the community will take the opportunity to mandate the developer to improve their impervious footprint by retrofitting or otherwise improving the stormwater management system to reduce these pollutants. This is where creative retail site planning and stormwater management design can be mutually beneficial.
Decentralizing the stormwater management system and retrofitting Low Impact Development (LID) techniques in appropriate areas can promote pre-treatment and infiltration of stormwater runoff. Selection of Best Management Practices (BMPs) for appropriate stormwater improvements are based largely upon existing site conditions, soils, and groundwater elevations. Imaginative retail planning when done in conjunction with creative stormwater design provides unique opportunities to create exciting features.
New retail pad site locations within large parking fields, or modified vehicular access to reorient traffic circulation toward new retail features, provides opportunities to incorporate landscape islands designed with bioretention or bioinfiltration components, increasing open space while improving parking lot runoff prior to infiltration or discharge. The mundane appearance of homogenous concrete sidewalks and storefronts can be varied with the introduction of landscape components and planters to break up the uniform appearance of the façade, while promoting runoff pretreatment and groundwater recharge.
Underutilized exterior areas and oddly configured retail spaces that may function better as outdoor shopper amenity locations can be transformed into seasonal outside café seating and pocket parks; festive outdoor gathering spaces with specialty pervious paving systems and landscape features incorporating rain garden design techniques that promote stormwater treatment and infiltration.
These are only a few of the many options available to architects and engineers that when designed creatively, can transform an otherwise unremarkable center into a vibrant location that improves the shopper's experience. It also shows a developer's sensitivity to the community's vision for resource protection, which in the end is a goal that all people should strive for.
Douglas Hartnett, PE, is president of Highpoint Engineering, Inc., Bridgewater, Mass.
Tags:
Retail
MORE FROM Retail
Mace of KeyPoint Partners negotiates 36,192 s/f lease for The Picklr at Endicott Square
Danvers, MA KeyPoint Partners (KPP) negotiated a lease with the nation’s premier indoor pickleball venue The Picklr at Endicott Sq. Vice president of retail brokerage Don Mace negotiated the transaction on behalf of the landlord.

Quick Hits




.jpg)


