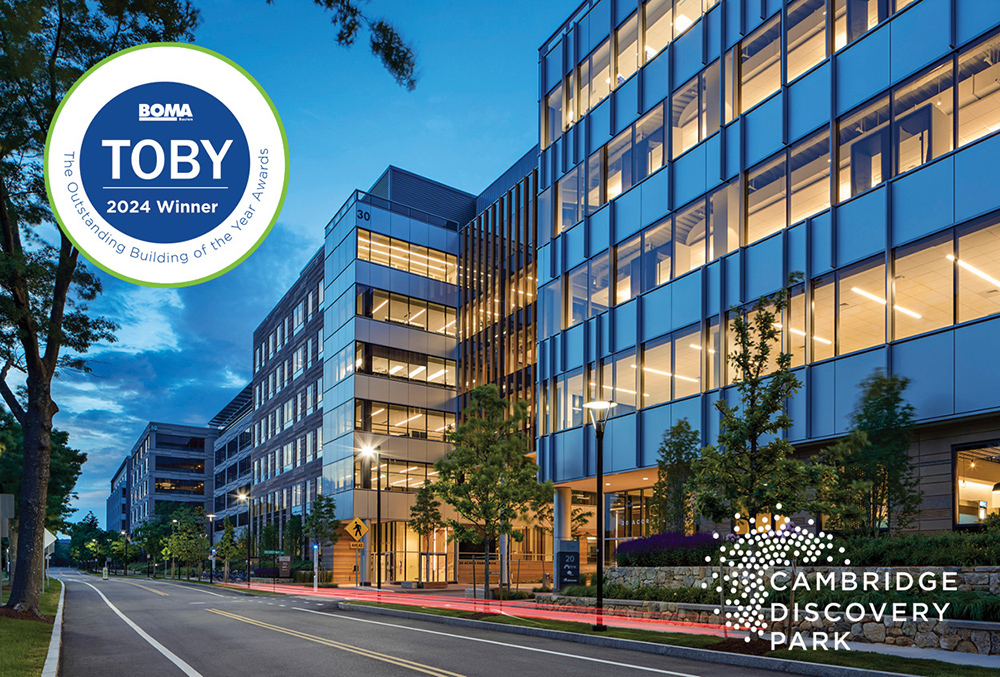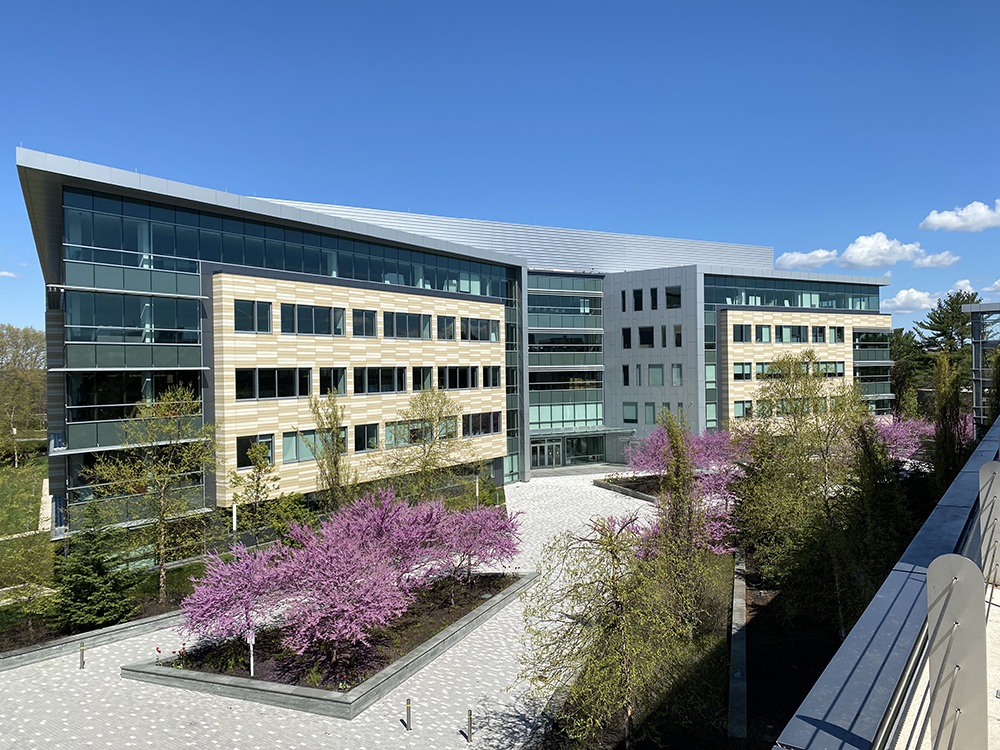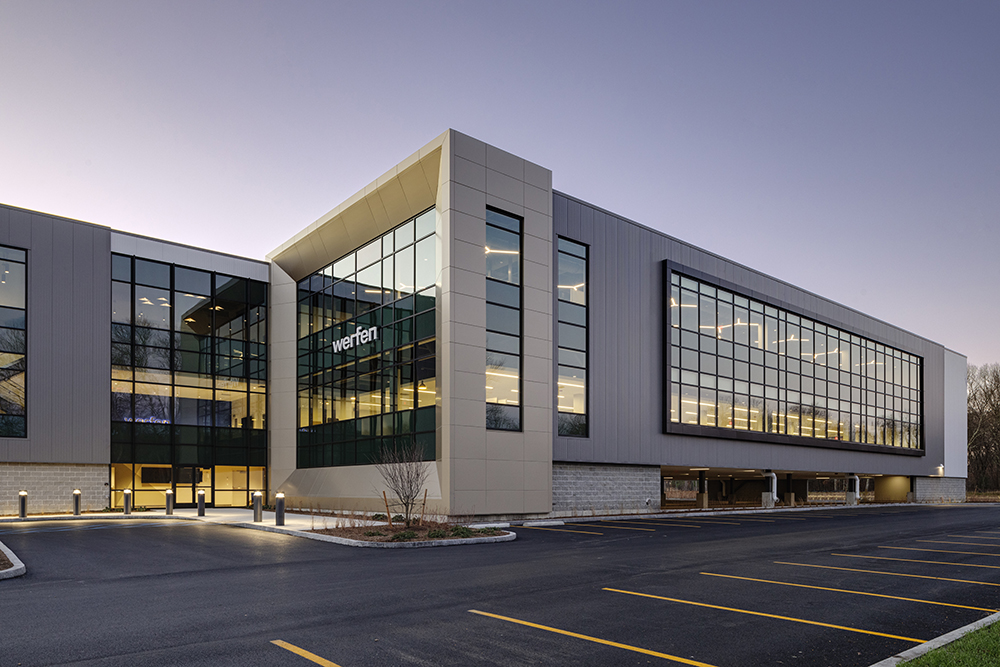What was your greatest professional accomplishment in 2016? - Rimas Veitas of Veitas and Veitas
 Rimas Veitas
Rimas VeitasVeitas and Veitas
Our firm has a great concentration of our work in the multifamily marketplace which is currently booming in the Boston and New England areas. We strive to improve our structural designs to fulfill the needs of our developer and architectural customers. In today’s world, where there is not ample time given for design we have had to use our experience to anticipate issues that our customers may not be aware are issues. Some examples of this are headroom within the leasing office/gym/public spaces within podium structures. In these spaces there is simply not enough floor to floor height to create the clear ceiling height that is required by the client. Using PT-concrete to reduce the structural depth has allowed more ceiling height. Dropping the slab on grade by two feet to allow added headroom works well in some cases. Simply asking if the interior designer of such spaces is on board on day one allows for the solution of this complex space in time for us to issue an early, more complete concrete or steel package. Being able to provide enough information to the subcontractors to use historical pricing on a “Veitas Design” to accurately predict cost at the schematic design phase. All of these “value issues” add up and provide our customers a predictability of design that they can rely on.
Newmark negotiates sale of 10 Liberty Sq. and 12 Post Office Sq.


Five ways to ruin a Section 1031 Like-Kind Exchange - by Bill Lopriore

Four tips for a smooth 1031 Exchange - by Bill Lopriore

How COVID-19 has impacted office leasing - by Noble Allen and John Sokul








