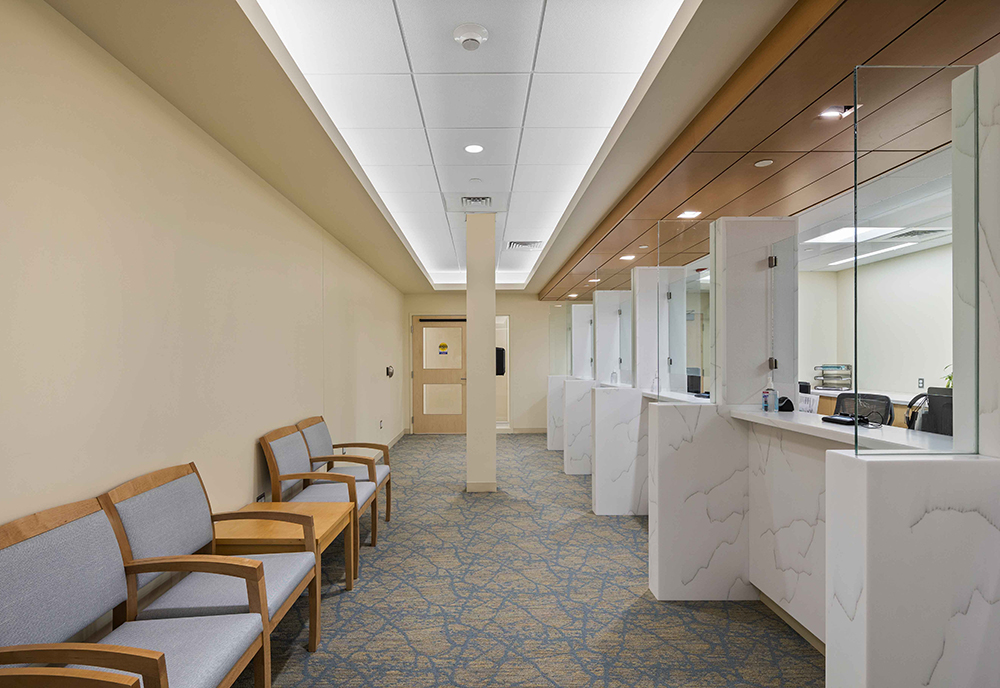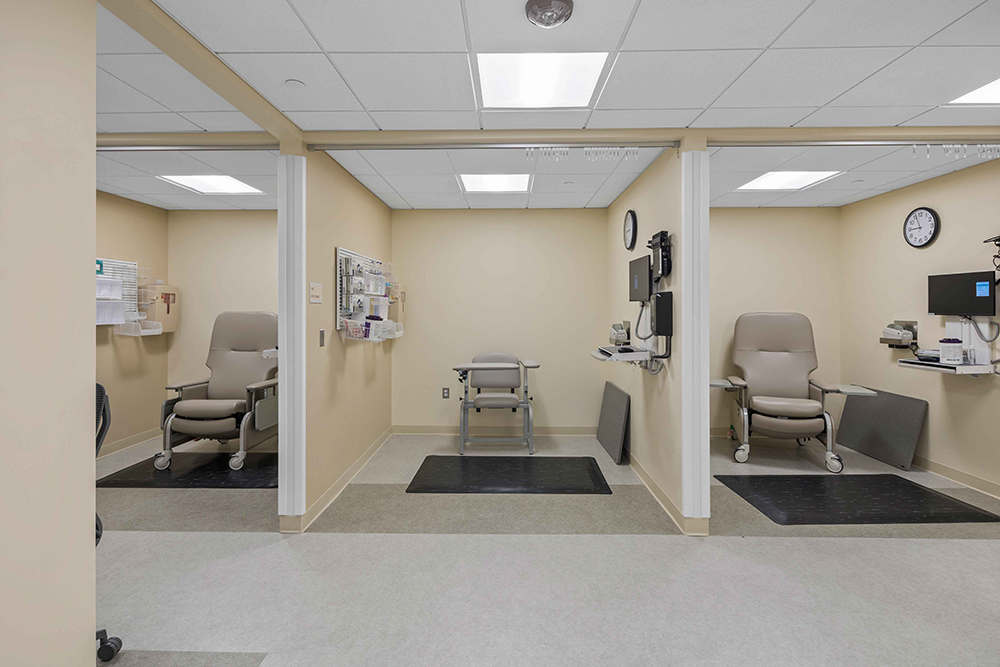Vantage Builders completes 26,000 s/f renovation project for NSPG

Peabody, MA Vantage Builders, Inc. completed a 26,000 s/f project for North Shore Physicians Group (NSPG) at 2 Corporation Way, for its new internal medicine, endocrinology, gastroenterology center, and new administrative office space.
Vantage converted NSPG’s 17,000 s/f office space into new medical office space. Located on the building’s first floor, the internal medicine center includes exam rooms, consultation offices, a welcoming reception area and waiting room, and a phlebotomy area. NSPG also expanded into the second floor of the building, occupying an additional 9,000 s/f, which Vantage built into administrative offices and a training area. NSPG increased its presence in the building by 50%.
“Vantage Builders is pleased to have worked on a number of projects for North Shore Physicians Group and Salem Hospital,” said Ed Silva, principal, Vantage Builders. “It’s good to know that we’re helping them bring medical services closer to the communities where they are needed. We’ve completed many medical office buildouts and the projects are very rewarding.”
Vantage followed designs by Shepley Bulfinch architects on the project. Vantage converted the former office space on the first floor into new medical office space, with significant plumbing, HVAC, electrical and drywall work. Patients are greeted at the reception area, which features high-end, custom millwork, glass, corian counters, and ample lighting. Vantage built 26 exam rooms and six consultation rooms for NSPG staff to meet with patients. A phlebotomy area has its own reception space, private draw rooms and waiting room.
The project included a large amount of plumbing, HVAC and electrical modifications. The space features a sterilizing and washing station, which required new dedicated drainage and water feeds. Vantage installed two new rooftop HVAC units and ductwork throughout. The team reinforced the roof structure to support the 40- and 50-ton rooftop units, which were installed by crane. Vantage installed hospital grade electrical cabling and back-up service to ensure no loss of electrical service, to support, for example, the refrigeration units storing vaccines and other medicines. There is VCT flooring and carpeting throughout, allowing for ease of moving wheeled computer carts from room to room as well as allowing for ease of access for patients.
On the second floor, Vantage built out 20 private offices for administrative and medical staff, a section of open office space and workstations, and a large innovation room for training and large meetings. The innovation room features a substantial low voltage and A/V package to support training sessions of up to 40 attendees, with large video monitor and programmable lighting.
The project team included Clifford & Galvin Contracting (drywall), CMTA (consulting engineer), Facilico (electrical), Kessler (metal), Shepley Bulfinch (architect), and Souza, True, and Partners (structural engineer).
Nobis Group awards Robinson and Moreira STEM scholarships


Careers in Construction Month focus on training and safety - by Joe Camilo

The rise of incubators and co-working spaces: The latest in life sciences - by Matt Combs

Ask the Electrician: Is summer a prime time for commercial electrical maintenance?








