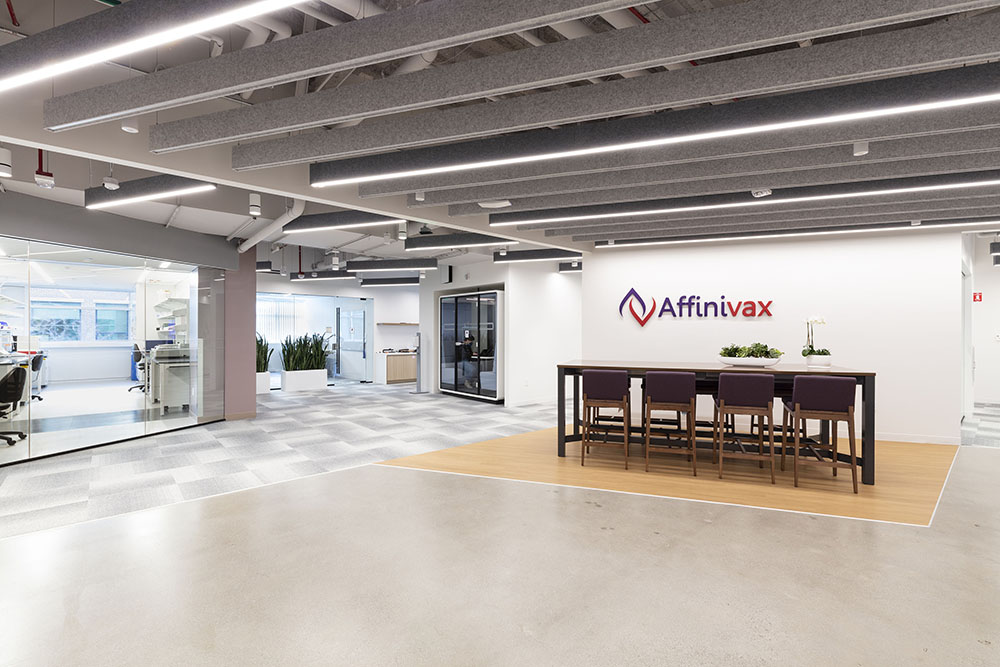TRIA completes 50,000 s/f design of headquarters for Affinivax

Cambridge, MA TRIA, a partner-led architecture firm with a focus on designing unique spaces for science, technology and corporate clients, has completed the design of a new 50,000 s/f headquarters for Affinivax, Inc., a clinical stage biopharmaceutical company pioneering the development of a novel class of vaccines with its Multiple Antigen Presenting System (MAPS) platform. Moving locations from shared laboratory space at LabCentral to a leased third floor suite at 301 Binney St. in Kendall Sq., Affinivax’s new headquarters features a mix of office, lab, amenity, and collaboration areas. In a synergistic manner between Affinivax and the project team, the space was specially designed to support the company’s scientific research mission and growth while reflecting the company’s collaborative culture.
“We couldn’t have asked for a better design partner,” said Anne Straight, director of human resources at Affinivax. “TRIA took the time to walk us through their design process and helped us see the potential in this unique space. It was truly a collaborative process between the Affinivax, TRIA, and entire project team. We are so pleased with the results and the fact that this space is customized for Affinivax.”
The existing core of the building houses a sizeable mechanical space, resulting in a large circular floor plan that created a challenge for the team when it came to connecting the office and lab spaces. TRIA addressed this design challenge by designing a central corridor which circles around the existing MEP building core, establishing a path from office to lab while serving as the main circulation route through the lab zone. This “path” is highlighted through the use of special flooring, lighting and ceilings, helping to guide visitors and employees through the space.
From the moment of stepping off the elevator into the main reception area, the use of glass provides extensive visibility into the labs, putting Affinivax’s cutting-edge research on display. Additionally, the transparency opens up the floor plan and draws natural light throughout Affinivax, creating a visual connection between the core and the exterior.
Open offices and collaborative spaces with seating are located along the perimeter to take advantage of natural light, conference huddle spaces are situated in the middle, and private offices on the interior of the space. Using a variety of huddle areas in both the lab and office, as well as a central café and meeting space, the design encourages teamwork and communication, while giving employees flexibility and versatility throughout their workday. An environmental graphic designer created a branding wall and timeline of the company’s history which is displayed on wedge-like wall fins, pointing the way from the main entrance to the café and central meeting hub.
Affinivax is pioneering the development of a novel class of vaccines designed to induce a broad and robust protective immune response to both disease-relevant polysaccharides and disease-relevant proteins in a single vaccine. Affinivax designs each of its vaccine candidates to optimize the protective immune response to one or both of these antigens utilizing the distinctive plug-and-play nature of its proprietary MAPS platform technology, presenting the potential opportunity to make a significant step forward in addressing major healthcare challenges posed by novel and resistant infectious diseases. Affinivax was founded in 2014 with a seed investment from the Bill & Melinda Gates Foundation and an exclusive license to the MAPS technology from Boston Children’s Hospital.
Project team members include:
- Architect/Interior Design: TRIA
- Construction Manager: The Richmond Group
- Owner’s Rep: Hereva
- Mechanical, Electrical, and Plumbing Engineer: Vanderweil
- Structural Engineer: McNamara Salvia
- Environmental Graphic Design: Kayte Muse Creative
- Code Consultant: Code Red
- Furniture : Total Office Interiors
Nobis Group awards Robinson and Moreira STEM scholarships


The design-build advantage: Integrated interior design solutions - by Parker Snyder

Careers in Construction Month focus on training and safety - by Joe Camilo

Ask the Electrician: Is summer a prime time for commercial electrical maintenance?








.png)