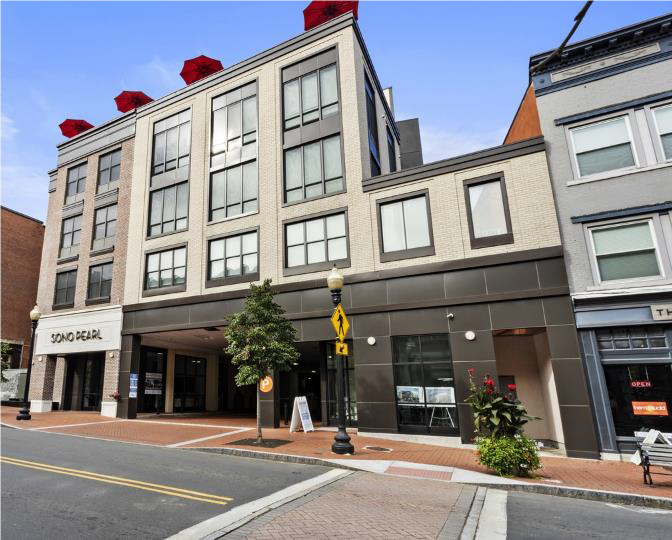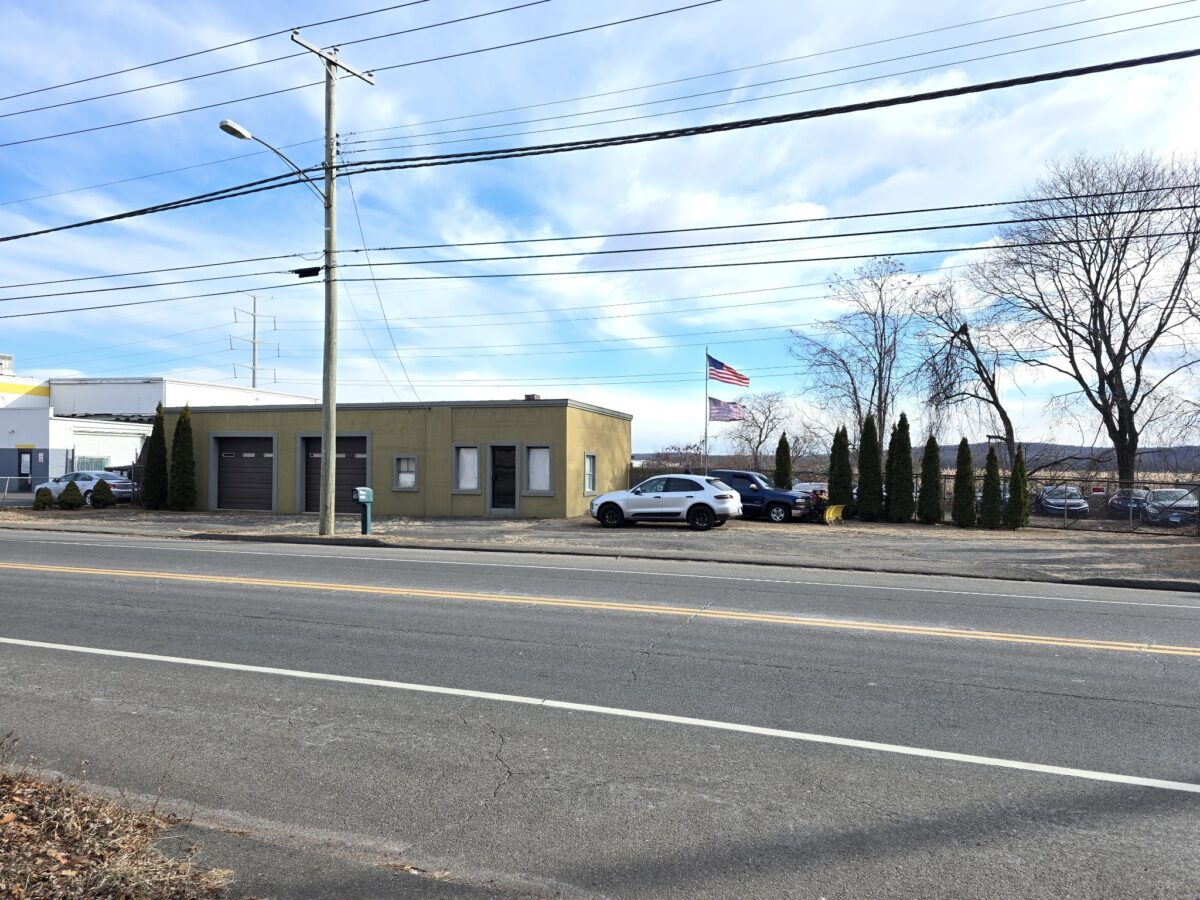News: Connecticut
Posted: October 17, 2013
The S/L/A/M Collaborative completes $55 million design project for 150,000 s/f Waterbury Career Academy
An excited group of students recently started school in the new Waterbury Career Academy - a 150,000 s/f career-focused, intra-district magnet high school for 800 students designed by The S/L/A/M Collaborative (SLAM).
This $55 million (construction cost) facility provides a focused education in four technical areas - engineering technology, computer systems, human services, and health services - as well as a general high school curriculum. According to school officials, upon graduation, students will be prepared for entry-level positions working in computer and manufacturing fields, as certified nurses aids, as certified child care providers, or they can continue their education.
In addition to standard academic classrooms, library, science labs, gymnasium and fitness spaces, the school curriculum is supported by specialty spaces equipped with technology for each technical focus: engineering technology features a manufacturing shop, engineering lab, CAD I/II lab; computer systems has a Cisco shop, electronic engineering lab, instructional computer lab; human services contains a health and safety lab, human services classroom, preschool classroom; and, health services is supported with a medical skills lab, physical therapy lab, simulated clinic with nurse's station, and exam room.
The primary design challenge was to fit the square footage required and the equivalent area of a football field on a very steep site, while preserving existing wetlands and other natural features. "The result is a five-story facility with a distinctive silhouette against the Waterbury skyline," said SLAM designer, Julija Singer, AIA, LEED AP. "The building takes advantage of beautiful panoramic views of the city to the west and rolling hills to the east. This dichotomy between the east and west, urban and rural, trades and academics was the impetus for the design." The site design also provides separate circulation routes and destinations for the various vehicles visiting the site during the course of a day (bus traffic, parent pick-up/drop off, visitor and preschool parking).
All trades programs are organized at the east side of a main corridor with corresponding academic classrooms/science labs on the west. Breakout spaces, featuring student accessible technology and scenic views are intermittently placed on each floor along the double-loaded corridors. A double-height cafeteria space is the hub of the school and is located at the junction between classrooms and the gymnasium.
The building's exterior reflects a dual design theme by employing a terra cotta rainscreen system in two different ways - one side of the building employs glazed terra cotta tiles of several bold colors, while the opposite side uses monochrome "natural" terra cotta tiles.
The school was designed in accordance with Connecticut's High Performance Building standards and is LEED Gold equivalent. The extensive use of geothermal wells, a chilled beam system for cooling and heating the school, and PV Photovoltaic array and high performance materials ensures a highly energy-efficient building, which is performing at about 63.4%, better than current code minimum requirements. Consulting Engineering Services, the MEP for the project, completed an energy model that indicates the building's operational cost could generate a $475,798 savings per year over the estimated operational cost for an ASHRAE 90.1, 2007 baseline building of this type and size.
The building construction was started in April 2012 and was completed in August 2013 by Gilbane Building Company.
Tags:
Connecticut
MORE FROM Connecticut
Highcap Group brokers $41.1 million sale of two building multifamily portfolio
Norwalk, CT Highcap Group has completed the sale of two luxury multifamily properties with a total of 120 units for a combined purchase price of $41.4 million.








