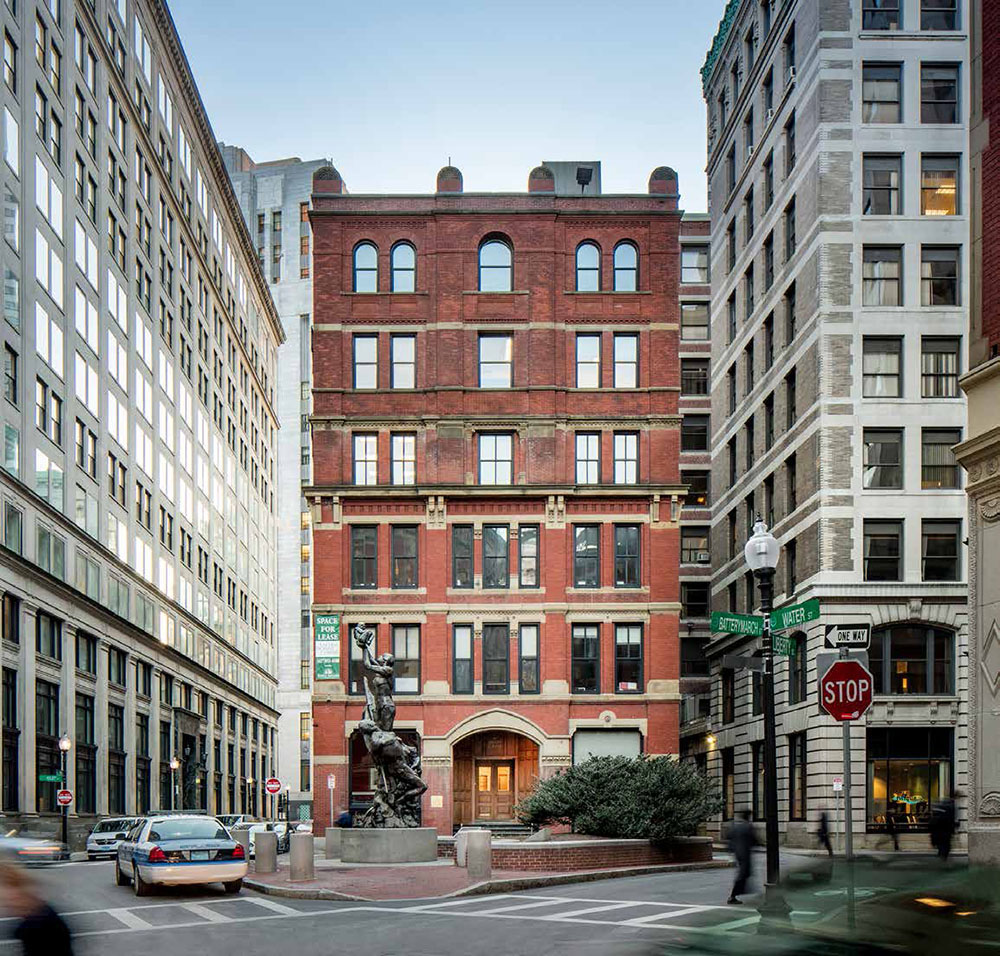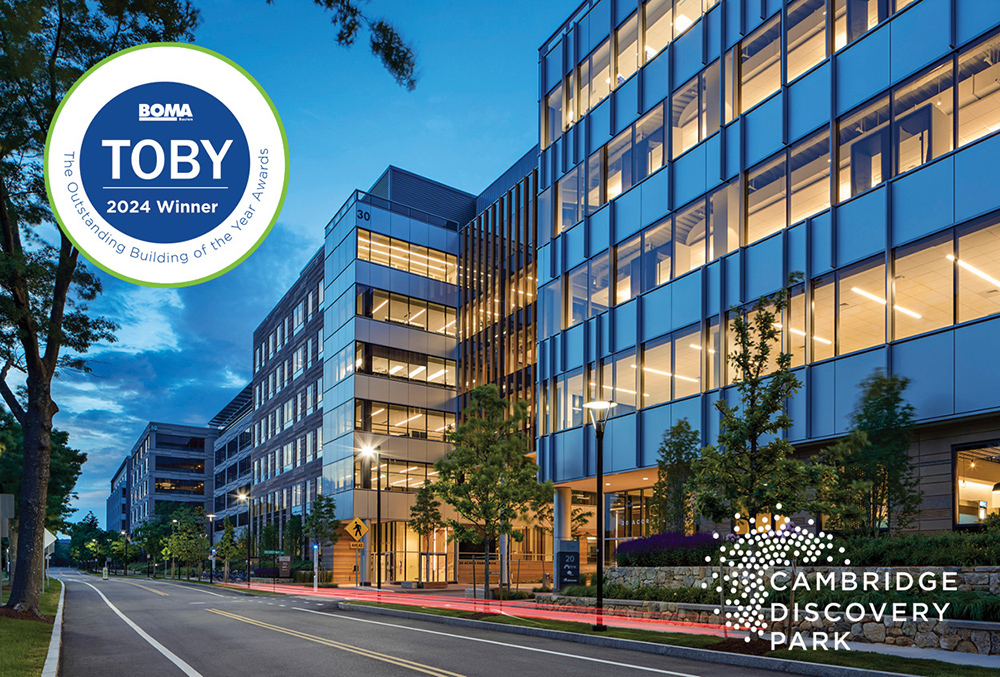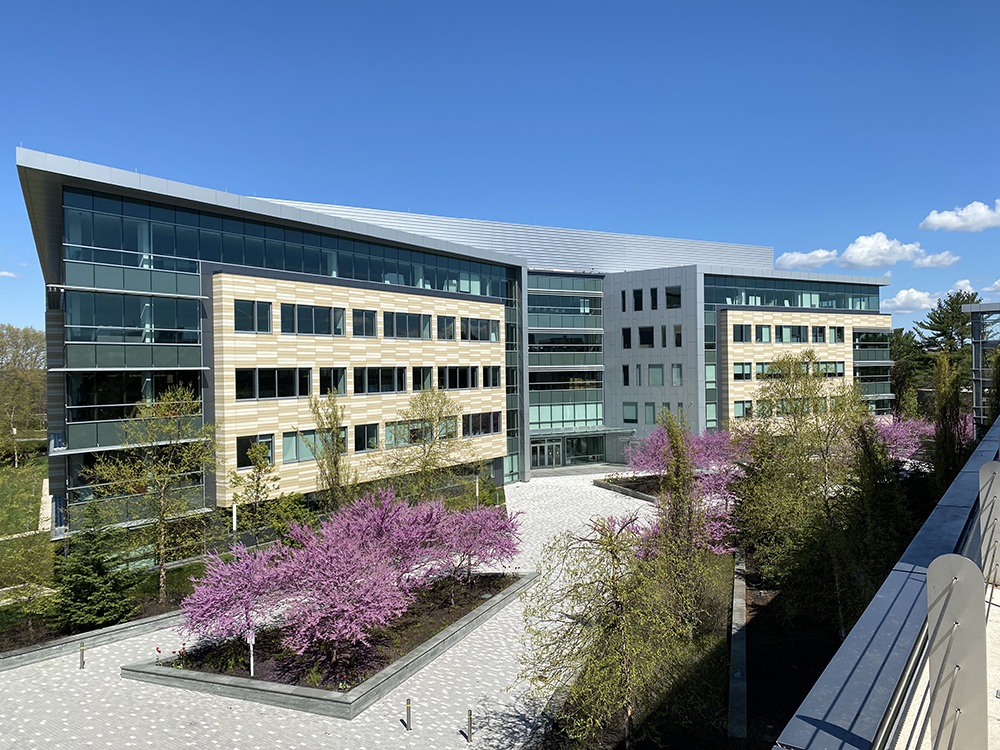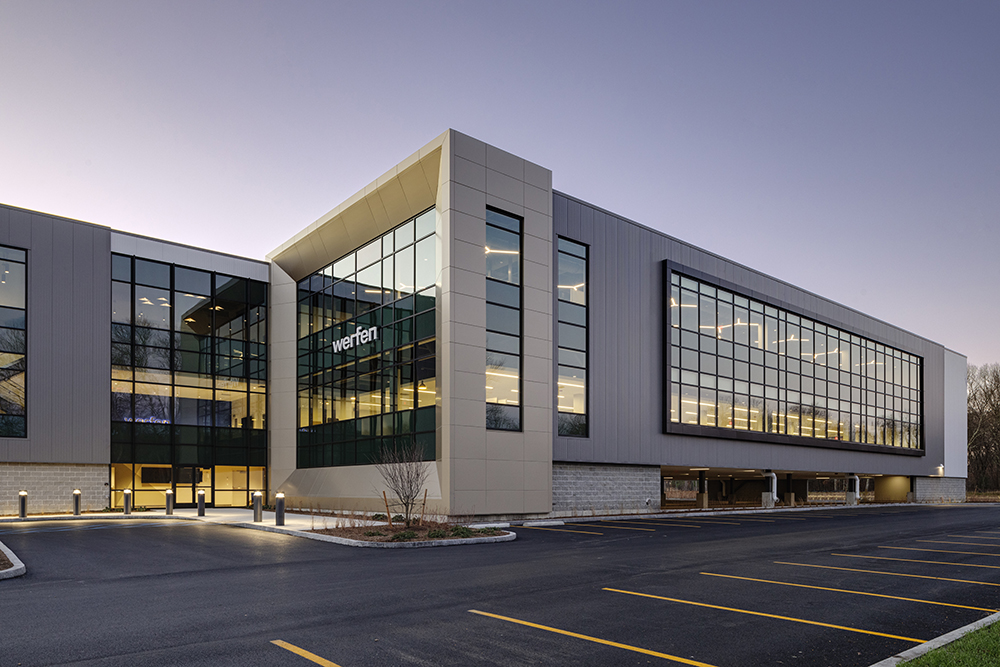The Boston and Cambridge market is extremely strong with no challenges in place - by Webster Collins
 Webster Collins, CBRE/New England
Webster Collins, CBRE/New EnglandThe Boston office market itself is a text book for the office market of the 21st century. This article will start with the new culture within office buildings, then address several examples, and then compare with market statistics to provide a guideline as to what is going on as of Q3 2016.
The Culture of the Office Building An office building tells its own story. It is the people inside who set the tone for that story. What is inside office buildings is talent. It is people with vision as to how to make businesses hum and grow. It is an internal vibrance that creates all types and kinds of productivity. There is a feeling of energy, of bold moves, and the driving of performance. Office buildings must perform in their own right to be able to meet these demands.
Examples of the New Culture of Office Buildings The thoughts presented above were from GE executives presented at their September 26, 2016 program titled “Why Did GE Come to Boston.” The buildings they chose were loft buildings in the Seaport District linked to a new 12 story 21st Century office building overlooking Boston’s Fort Point Channel. They did not want traditional office space. Their proposed ground floor is open to the public. Their mid level 6th floor is to be a GE town square. The base of the building ties to the Harbor Walk and what is to be called GE Plaza. Space, settings and the right people to work within these spaces were hard to find. A search of 40 cities took place. Economic climate and a score card on every city was prepared. A six sigma analysis was performed. In Boston, GE found a much stronger state and city partnership than any other location. Their entire process was completed from start to announcement in 9 months (May to December 2015).
A different example yet same type of story involves 888 Boylston St., built on the plaza of the Prudential Center. This is a building of similar size to the GE project – 400,000 s/f, yet stretches slightly higher over 18 floors. Like the GE building, this property is an inside-out building. The first floor entry area is a 30’± high atrium. The 26,000 s/f floor plates have an offset core. The building was built for financial tenants with a wide core to glass line on the view side of the building toward the Charles River.
The building has a floor to underside of deck dimension of 14’±, a 10’ floor to finished ceiling height and a full 13’9” glass height window wall view corridor. A modern chill beam mechanical system with no ducts creates a 15% savings in utilities. Rents average $82 per s/f gross, Tis $85-90 per s/f and the building is 93% leased although just completed and in an opening phase.
Market Statistics What is clear is that the above two structures are an anomaly in terms of market statistics. While the city of Boston will have its fourth straight year of over 1 million s/f of absorption and has a 7.2% vacancy rate.
Cambridge is a story unto itself. This is a 23.7 million s/f market with a 3.8% office vacancy and 3.0% lab vacancy. The market is completely out of space.
Conclusion The Boston/Cambridge urban core drives the market. This market is extremely strong with no challenges in place. The only serious issue that I can foresee is the issue of impacts of refinancing of government debt.
Within the next 3 years, 50% of the nation’s $19.7 trillion debt will be refinanced. The government has been borrowing short to invest long. A huge mistake. The average interest rate on this debt is low at 2.03%. when some $10 trillion goes to market, supply and demand take over. It is my belief that interest rates are bound to rise. Under these circumstances, capital flows that have been targeted to real estate may be impacted and place a brake on the push for a strong market into the 2020 timeframe.
Webster Collins, MAI, CRE, FRICS is an executive vice president/partner in the Valuation and Advisory Services Group for CBRE/New England, Boston.
Newmark negotiates sale of 10 Liberty Sq. and 12 Post Office Sq.

Four tips for a smooth 1031 Exchange - by Bill Lopriore

Make PR pop by highlighting unique angles - by Stanley Hurwitz

Five ways to ruin a Section 1031 Like-Kind Exchange - by Bill Lopriore









