The architecture of indoor agriculture - Marijuana industry becomes more established - by Eric Gould
It’s probably the most counter-intuitive project type for owners, architects and contractors: an indoor farm.
This isn’t a NASA Mars mission prototype, with hydroponic crop rows, but it’s close – and it’s one that will see further deployment in Massachusetts and beyond as the medical marijuana business becomes more established and takes root as a new bio-pharma industry.
Grow facilities for the cultivation and processing of medical marijuana really have two identities. On one hand, they are containers, virtual warehouses with as much basic territory to house and cultivate as many plants as possible for multiple grow cycles.
On the other, they are sophisticated high-tech facilities, able to simulate daylong sunlight environments (with no cloudy days, by the way) and provide purified water, monitored doses of carbon dioxide, strictly controlled temperature and humidity ranges, chemical processing, and state-of-the-art security systems, to name just a few.
Most new facilities currently coming on line are single-story, existing warehouse buildings, retrofitted for growing use. Some are new pre-manufactured steel warehouse buildings, slab on grade, with enough height to allow for basic indoor grow design.
Our firm is currently in the process of providing an atypical model. Because of the small parcel size in Norwell, Mass., it dictated a 40,000 s/f conventionally engineered structure on two floors. Developed and operated by the non-profit Mass Medi-Spa Inc., a registered marijuana dispensary (RMD). Construction is scheduled for this year.
Teams experienced in the marijuana grow and dispensary field already know that delivery of such facilities is a complex venture involving the presentation to local town planning boards, zoning boards, and neighborhood groups for approval. Department of Public Health certification and architectural review is required, and then, the usual challenges of a designing and permitting a new building will follow.
Owners are also sorting out the public dispensary side of facilities open to the public. Some are gearing designs more towards boutique-like retail environments while others are concentrating on a pharmacy environment for the provision of medical products.
For our project, Mass-Medi Spa is partnered with PhytoScience Institute (PSI) of Vermont, a firm focusing on evidence-based research and lab-testing best practices, to deliver specifically formulated proprietary medical marijuana products – primarily those developed for chronic pain patients looking for alternatives to opioid medications. Mass Medi-Spa’s primary dispensary will serve over 6,000 patients in the South Shore area.
In general, a flagship medical marijuana facility will need to accommodate medical product processing as well as internal corporate needs. Aside from an on-site dispensary, grow facilities will have to have space to harvest and dry plant material, and processing equipment to extract desired chemical compounds. Kitchens are required to process edibles, and labs are needed to research and formulate new products. Server and computer rooms are required to comply with extensive DPH security regulations.
But obviously, the main thing for companies is the cultivation and health of the plants, which are susceptible to mold, insects and other problems. Ground-up facilities are less prone than existing buildings to potential environmental problems that may cause trouble down the line.
Grow experts are the obvious key to any operation and many have proprietary methods concerning grow mediums, water quality, seedling, cloning and flowering methods, and so on. Grow cycles can vary between 120 to 150 days, depending on the plant species desired.
The facility team will be familiar with industry-standard analytical methods, which can study available floor area and lighting output. Total crop production volume can be calculated on an annual basis. These can then be used in an overall business plan integrating market-rate sales against the usual facility and development costs.
Facility design issues are many, and include grow room layouts, fixture design, envelope and moisture control, specialized finishes and paints, exterior odor control, HVAC design and redundancy. Of course, lighting specifications are the most important – which are critical to the facility’s success. AKF of Boston provided full mechanical, electrical, plumbing and fire protection engineering for our facility, as well as industry-wide research into best practices and methods.
Because of the high cost of lost crop cycles, some facility planners are specifying generators to provide electrical capacity during winter storm outages, which are obviously a factor in New England. Another regional consideration – winter weather snow loads and temperature control – have also demoted the idea of large-scale greenhouse cultivation to the back burner for now. Reliable grow cyles and production are the key consideration here.
While operating electrical costs of indoor facilities are high, owners are also continuing to incorporate sustainable methods of operation. Many are looking to recycle unprocessed plant material into on-site fertilizer use, resulting in very little agricultural waste. New LED lighting and solar panels are also being studied to increase sustainability and reduce operating costs.
As architects, we are always mindful of aesthetics. The windowless nature of such production facilities often result in featureless boxes. For our facility in Norwell, the limited glass required was blended into a scheme of three budget-minded metal panel types that give the building a modern, forward-looking appearance – suggestive to both patients and the public alike of the innovation and new frontier of this emerging industry.
Eric Gould is principal of Helicon Design Group, Inc., Boston, Mass.
Newmark negotiates sale of 10 Liberty Sq. and 12 Post Office Sq.

How COVID-19 has impacted office leasing - by Noble Allen and John Sokul

Make PR pop by highlighting unique angles - by Stanley Hurwitz
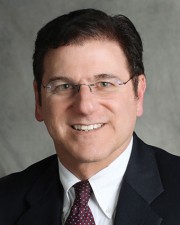
Four tips for a smooth 1031 Exchange - by Bill Lopriore



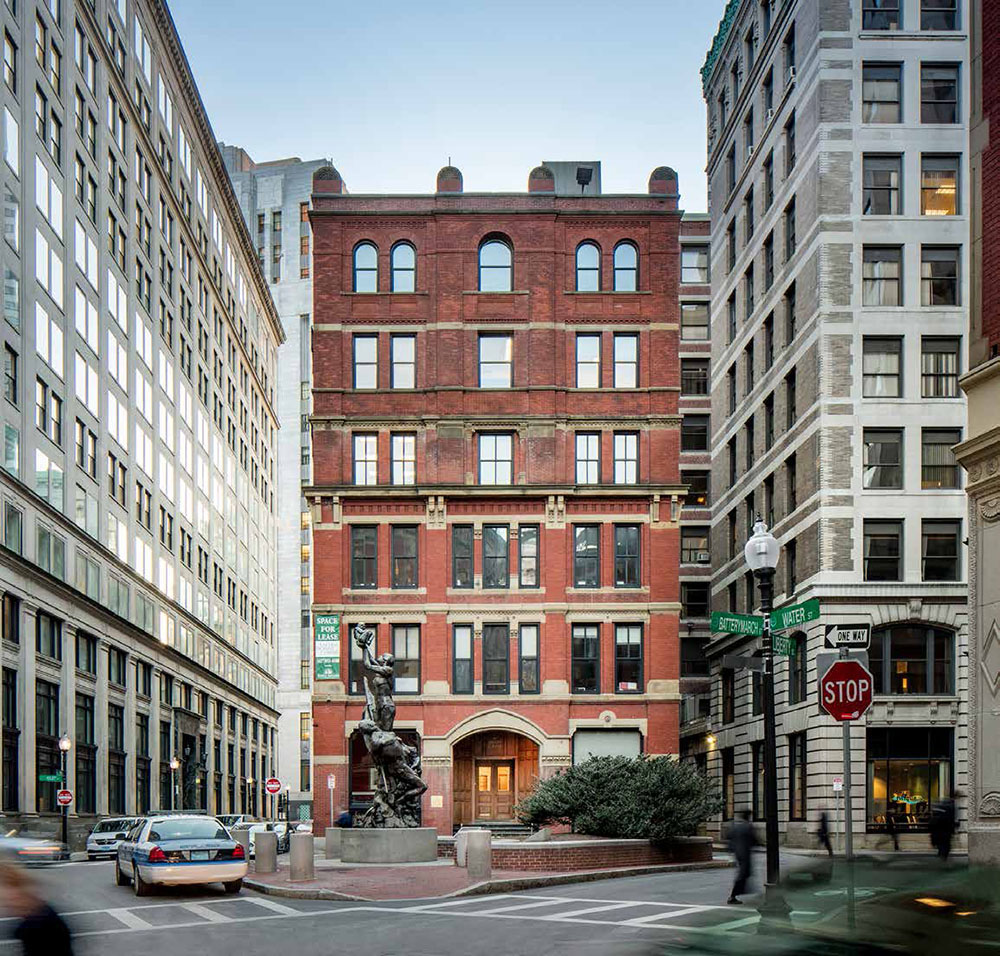

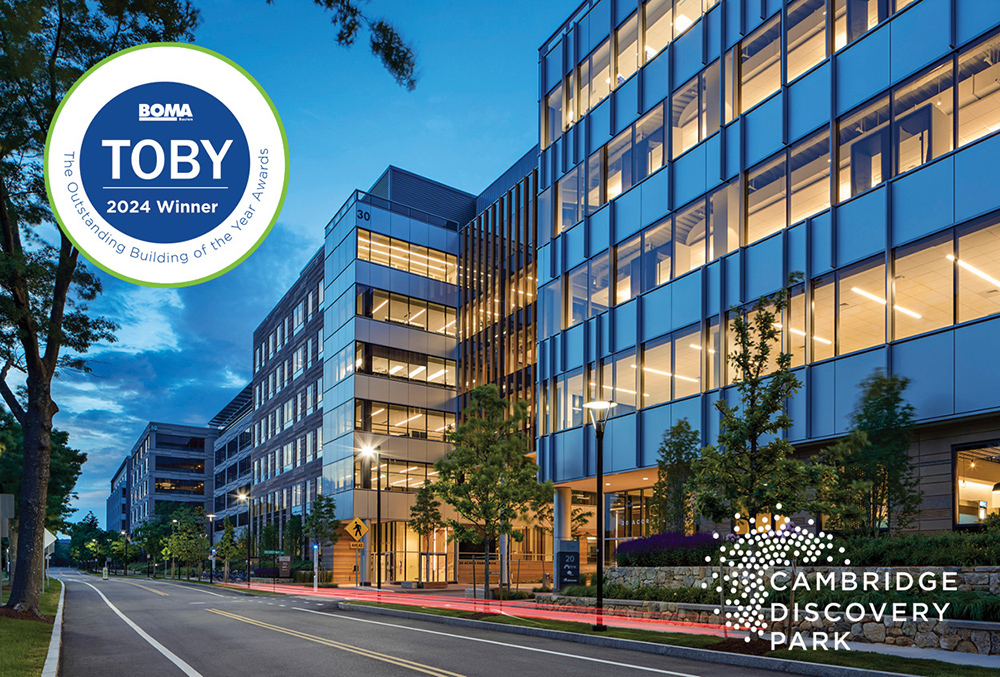
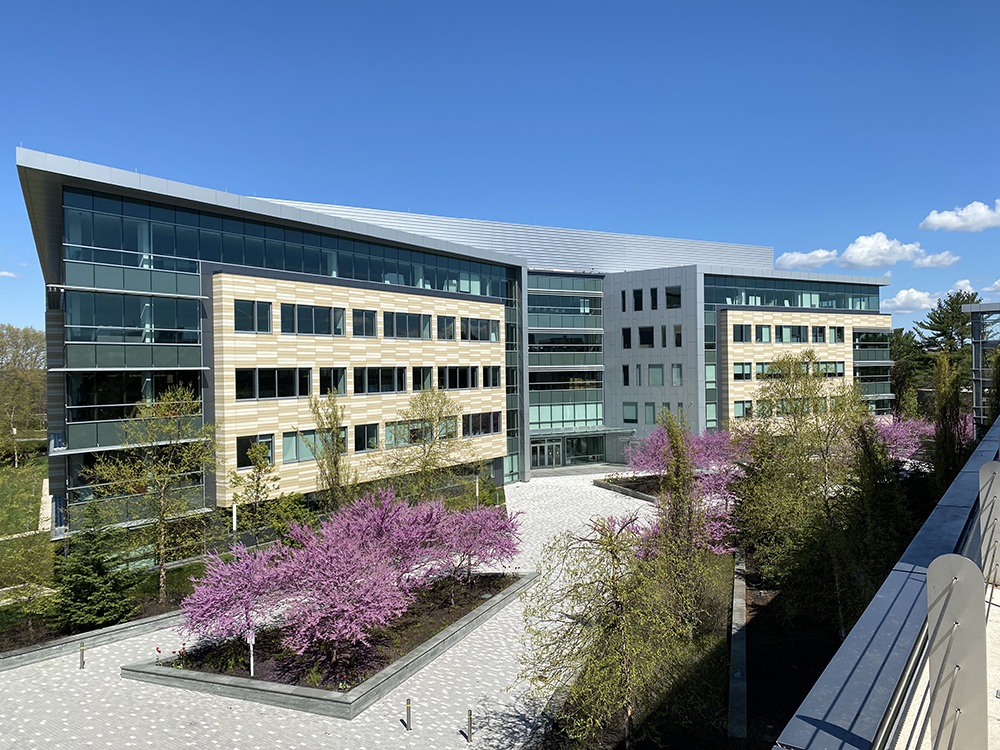
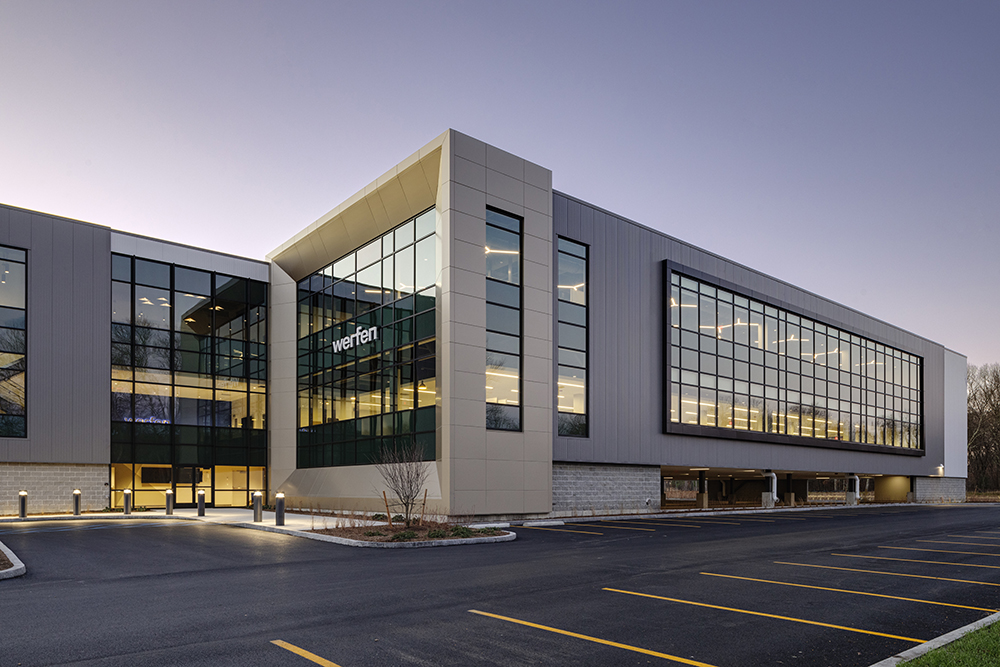
.png)
