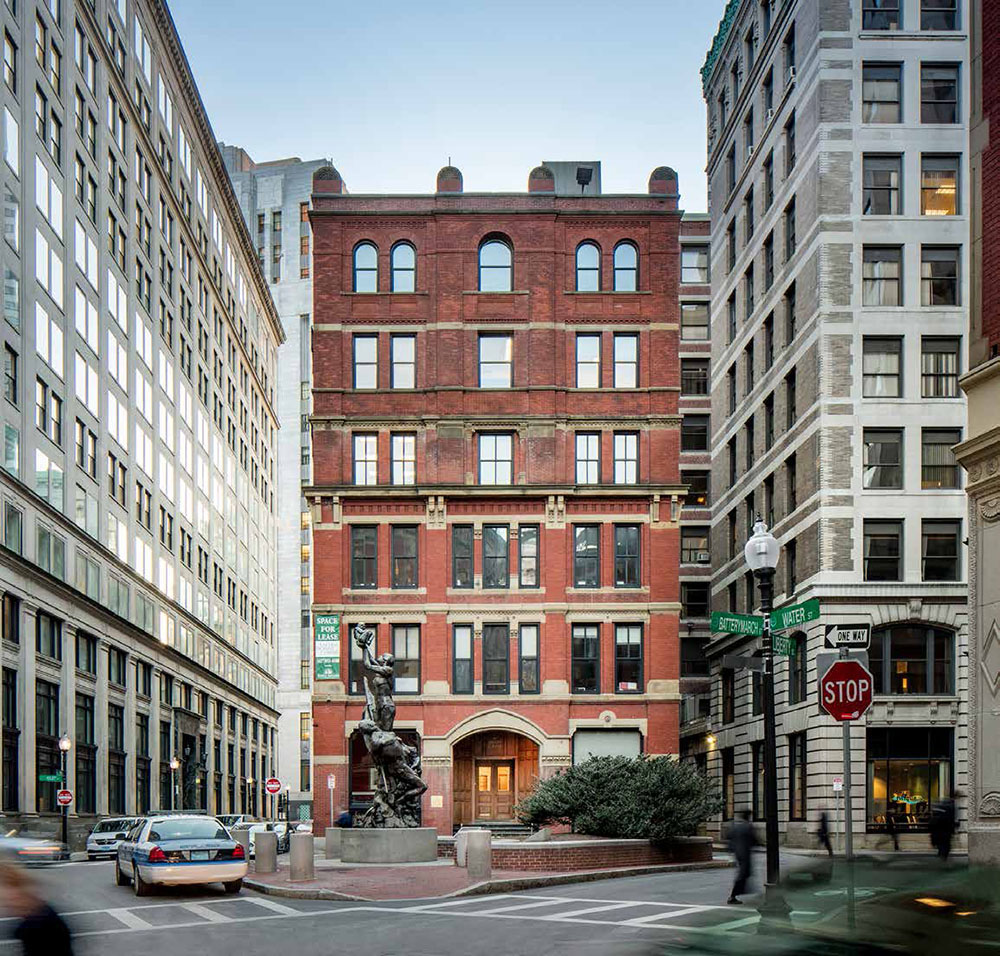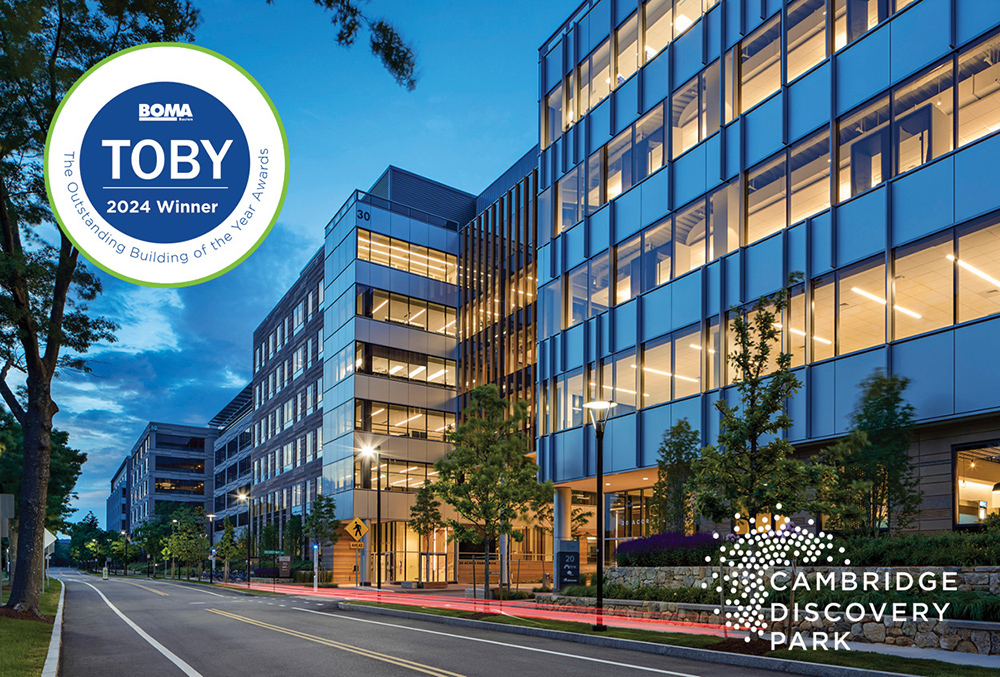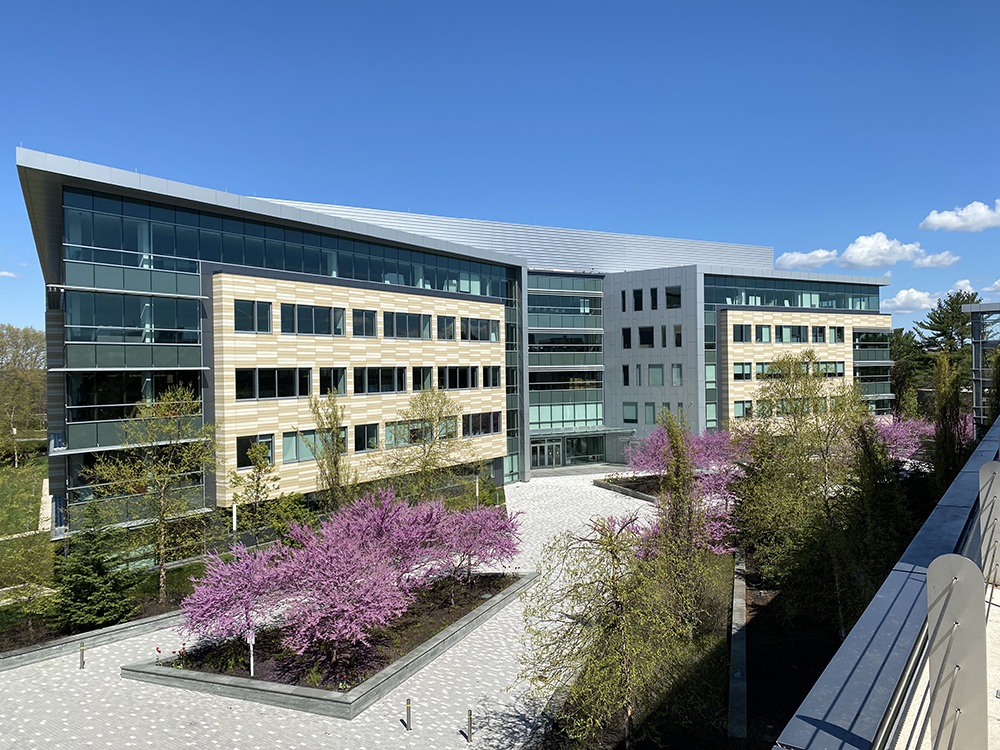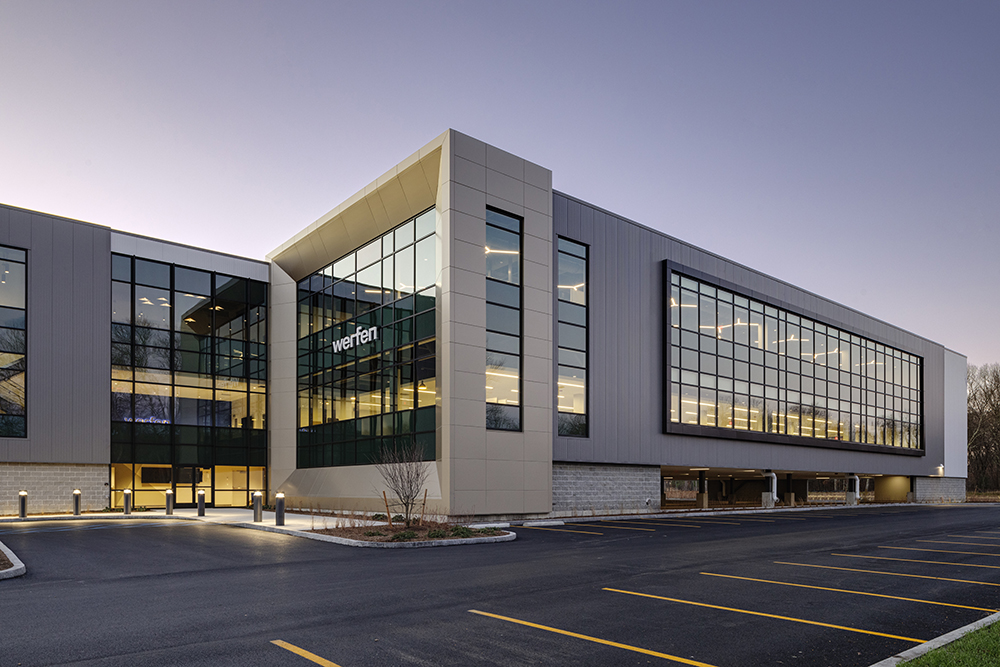News: Front Section
Posted: November 21, 2013
The Architectural Team selected by Related Beal to design 2.1 acre Lovejoy Wharf for Converse, Inc. headquarters
Following nearly 100 years of haphazard exterior building modifications, and more than a decade of proposed redevelopment ventures, a significant waterfront parcel knitting together the city's North and West End is currently undergoing a major revitalization. In a joint venture between Beals Cos. and New-York based Related Cos., known as Related Beal, the conversion of the 2.1 acre property, currently under construction, is being designed for Converse, Inc., the sneaker manufacturer, as their new corporate headquarters.
The Architectural Team was selected by Related Beal to design Lovejoy Wharf's transformational conversion, ensuring a hybrid of architectural preservation with contemporary detailing.
This iconic building will offer flexibility and a public-spirited presence featuring ground floor retail and a waterfront pavilion. Its redesign will establish an epicenter connecting Charlestown, West End and North End neighborhoods—enlivening a once neglected and underutilized water-facing area of the city.
"The design approach for the 160 North Washington Street building represents a historically sensitive opportunity to achieve a complete rehabilitation of the existing structure combined with new construction, and provide for its long-term preservation and stewardship," says Michael Liu, AIA, principal at TAT. "Access is made easy by boat, bike, foot and public transportation, which will dramatically enhance the character and experience of Lovejoy Wharf, fostering a climate that creates a full breadth of waterfront activity. Making the most of the local identity, history and culture of this important landmark will stimulate widespread interest and create a unique sense of place."
Lovejoy Wharf was initially permitted in 2006 by TAT under both Boston's Article 80 Large Project Review as well as Massachusetts' rigorous Chapter 91 licensing process as a mixed-use/residential development for the site's former owner. Today, the conversion of the property involves the reuse of the existing nine-story Hoffman building and the new construction of a 50,000 s/f addition of commercial/retail space, a 7,600 s/f pavilion to provide a total of 220,000 s/f and a 40,000 s/f wharf structure. The wharf, despite its preeminent gateway location, had never offered public access.
"The redevelopment of Lovejoy Wharf presents one of the best opportunities for the public to reclaim an important portion of Boston's waterfront," said landscape architect, John Copley, ASLA, principal, Copley Wolff Design Group. "The site occupies a city gateway location. The design, which fosters adaptability, will make Lovejoy Wharf an exciting place to dine, work, and play—featuring amenities that increase people's comfort and enjoyment year-round."
Copley Wolff's design includes a park/ plaza space along the waterfront which will provide a link to the North End and enhance pedestrian access to the Charles River Dam. The scope includes raised planters with trees, shrubs, and a green space; a harborwalk along the water; and a large pedestrian stair from the Washington Street Bridge to the pier below. There will also be interpretive elements highlighting the history of the site and a large-scale wayfinding marker which will act as a gateway to the Harborwalk and Charles River Basin parks.
Additionally, according to Converse, its non-profit arm Converse Rubber Tracks—a state-of-the-art recording studio—will open on the Lovejoy plaza. The full-service recording space will provide artists of all genres the opportunity to record their original music at no cost alongside a team of experienced engineers.
"Boston is indeed in the midst of an essential process of rediscovering, redefining and re-enlivening its urban waterfront," adds Liu. "The continued investment in the waterfront for varied uses, such as Lovejoy, will help revitalize and improve upon the incredible public amenities that the City's coastline offers."
TAT has completed other notable Boston waterfront developments including Commercial Wharf—an historic conversion of a former shipping warehouse into 80 luxury condominiums (1986); Lincoln Wharf—the first historic conversion in the U.S. of a former MBTA electrical power plant into 191 luxury condominiums (1987); the adjacent property Battery Wharf—the new construction of a five-star 150 room hotel and 104 luxury condominium development with restaurant/retail/health spa, a Maritime Museum, and a 70,000 square foot waterfront pavilion (2008); and Building 114, located along the harborwalk in Charlestown's Navy Yard—an historic conversion of a former Navy joinery shop into a new biomedical research laboratory (2001).
Tags:
Front Section
MORE FROM Front Section
Newmark negotiates sale of 10 Liberty Sq. and 12 Post Office Sq.
Boston, MA Newmark has completed the sale of 10 Liberty Sq. and 12 Post Office Sq. Newmark co-head of U.S. Capital Markets Robert Griffin and Boston Capital Markets executive vice chairman Edward Maher, vice chairman Matthew Pullen, executive managing director James Tribble,
Columns and Thought Leadership

Four tips for a smooth 1031 Exchange - by Bill Lopriore
Many real estate investors do not understand the specific requirements that must be met to secure the benefits of a tax-deferred 1031 exchange. For example, the replacement property must be identified within 45 days of the closing date of the relinquished property.

How COVID-19 has impacted office leasing - by Noble Allen and John Sokul
To say that the effects of COVID-19 has transformed office leasing is an understatement. When COVID-19 was at its peak, office spaces were practically abandoned either through governmental mandates or through actions taken by businesses themselves.

Make PR pop by highlighting unique angles - by Stanley Hurwitz
Coming out of the pandemic, a client with three hotels in Provincetown, Mass., needed ways to let the world know his properties were open for business for the 2021 tourist season.

Five ways to ruin a Section 1031 Like-Kind Exchange - by Bill Lopriore
While there is some flexibility when structuring a like-kind exchange, some important requirements must be met. A mistake can ruin your exchange. Here are five mistakes to avoid:







.png)
