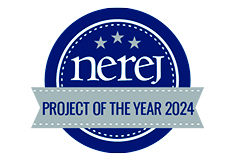News: Spotlights
Posted: October 17, 2013
Spaulding Rehab Hospital certified LEED Gold
Spaulding Rehabilitation Hospital is a 132 bed rehabilitation hospital located on the waterfront in the former Charlestown Navy Yard. The design of the site and building supports Spaulding's mission to improve the quality of life for persons recovering from or learning to live fully with illness, injury, and disability.
The design responds to its waterfront location, providing an indoor-outdoor rehabilitative environment which takes advantage of daylight, views, and waterside spaces. Outdoor spaces include a therapy trail along the water's edge and a third floor patient terrace off the therapy gym. Indoor spaces address the social, spiritual, and physical needs of patients and staff. Ground floor spaces such as meeting rooms and cafeteria provide a strong connection to the community. The therapy gyms and pool are located on the end of the 3-story base, maximizing daylight and views. The 5-story bed tower above contains multipurpose rooms and other gathering spaces for patients and staff.
The brownfield site was remediated. Reclaimed wood and granite from the original seawall have been incorporated into the landscape. Sustainable elements include vegetated roofs, a high performance envelope, operable windows, cogeneration unit, and healthy interior materials have been incorporated into the building. Perhaps the most significant sustainable aspect of the building is increased resilience to severe weather events and rising sea levels related to climate change. The project is certified LEED Gold.
Perkins + Will: architecture and interior design
Walsh Brothers Inc.: construction manager
Thompson Consultants: HVAC/plumbing/electrial/fire protection
McNamara/Salvia, Inc.: structural engineer
Haley & Aldrich, Inc.: geo-tech/geo-enviro consultant
Vanasse Hangen Brustlin: civil engineer/traffic consultant
Richard Moore Environmental: owner's LEED consultant
Buro Happold Consulting: sustainability consultant
Copley Wolff Design Group: landscape architect
Hoerr Schaudt Landscape Architects: roof terrace landscape
AKF Lighting Group: lighting consultant
WSP Flack & Kurtz: commissioning agent
Wiss, Janney, Elstner Assoc.: envelope consultant
Vine Assoc.: marine consultant
Healthcare Without Harm: healthcare sustainability
Smith Seckman Reid: communicatins/low voltage consult.
Kalin Assoc.: specifications
Gamble Design LLC: way-finding & graphics
Pothier Group: food service consultant
Cavanaugh Tocci Assoc.: acoustical consultant
Sterling McMurrin: environmental artist
Steinkamp Photography: photo credits
Tags:
Spotlights
MORE FROM Spotlights
The New England Real Estate Journal presents the First Annual Project of the Year Award! Vote today!
The New England Real Estate proud to showcase the remarkable projects that have graced the cover and center spread of NEREJ this year, all made possible by the collaboration of outstanding project teams. Now, it's time to recognize the top project of 2024, and we need your vote!








