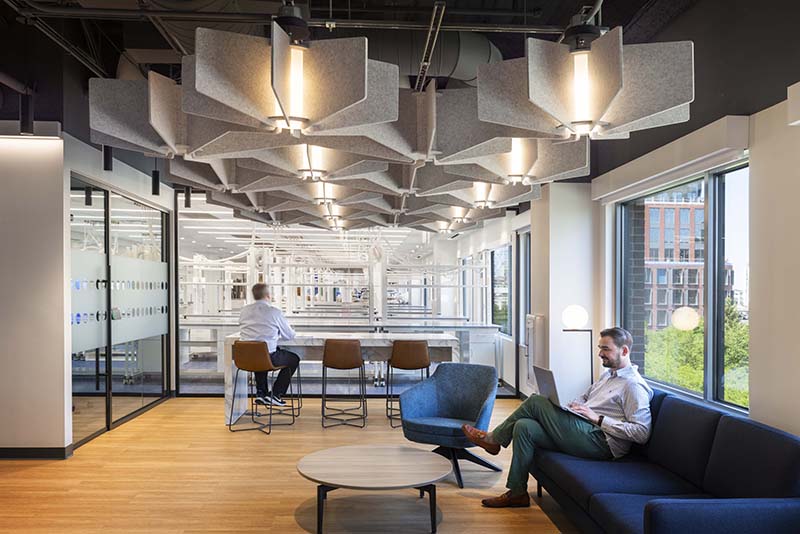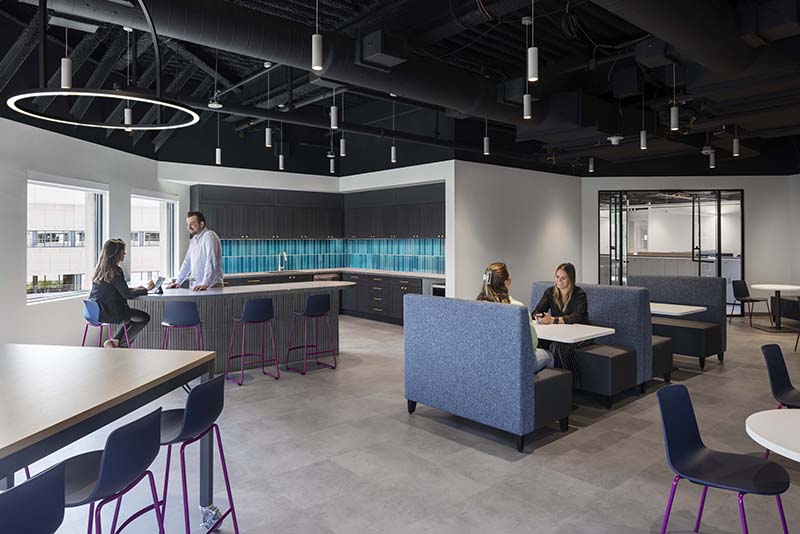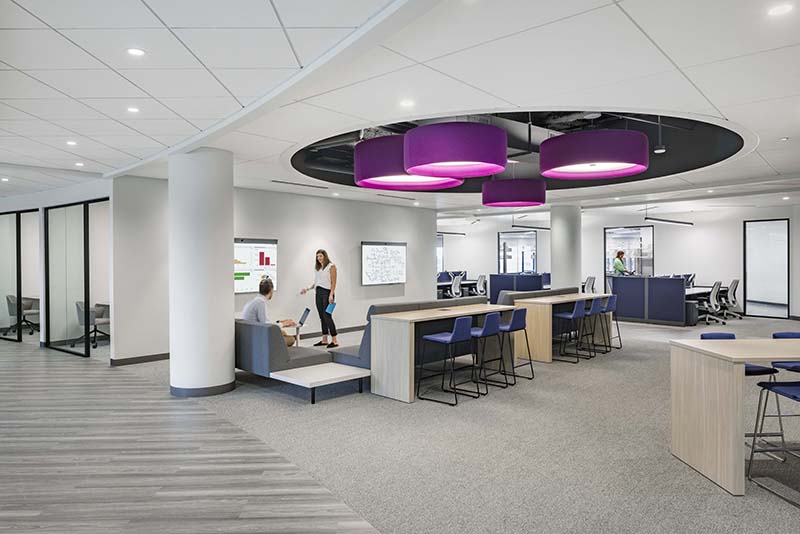SGA completes 400,000 s/f repositioning at One Charles Park

Cambridge, MA SGA has delivered over 400,000 s/f of flexible suites that foster a seamless connection between science and business as part of a repositioning project at One Charles Park. Increasing internal transparency, these spaces create opportunities for spontaneous collaboration, support advancements in the discovery pipeline, and build a community of innovators.

The footprint for each of the six floors is nearly identical; on average offering 79,000 s/f of space. Despite these similarities, the execution of each suite’s layout and programming is unique to the occupying tenant’s needs. Each further delineated by the careful selection of furniture, materials, and finishes that speak to the brand’s mission, vision, and personality. Employees and guests note that the focus here revolves around the work completed in each of the laboratories. As they flow into open floor plan offices equipped with flexible workstations, they note an inherent interconnectivity. Designed to be adaptable – quick in response to market trends and organizational growth – each custom-fit solution provides the occupying life sciences organization with a heightened ability to explore and evolve.

Inside the labs, mobile benches empower scientists to embark on a wide range of research. Outside the labs include flexible gathering space, integrated technologies, and versatile furniture. Sightlines carry through from lobbies, to labs, to group and independent workspace before culminating at a fully-accessible wraparound balcony looking over the city.
The program along the perimeter of the building was laid out to allow natural daylight to flow throughout the building. Conference rooms, touchdown zones, phone booths, and private offices hug internal walls to take advantage of the natural light from the perimeter. In conjunction with glass partitions, this also further empowers ‘science on display.’ Hospitality-inspired cafes and lounges deploy comfort, color, and texture to engage employees in their active use.
Nobis Group awards Robinson and Moreira STEM scholarships


The design-build advantage: Integrated interior design solutions - by Parker Snyder

Careers in Construction Month focus on training and safety - by Joe Camilo

The rise of incubators and co-working spaces: The latest in life sciences - by Matt Combs








.png)