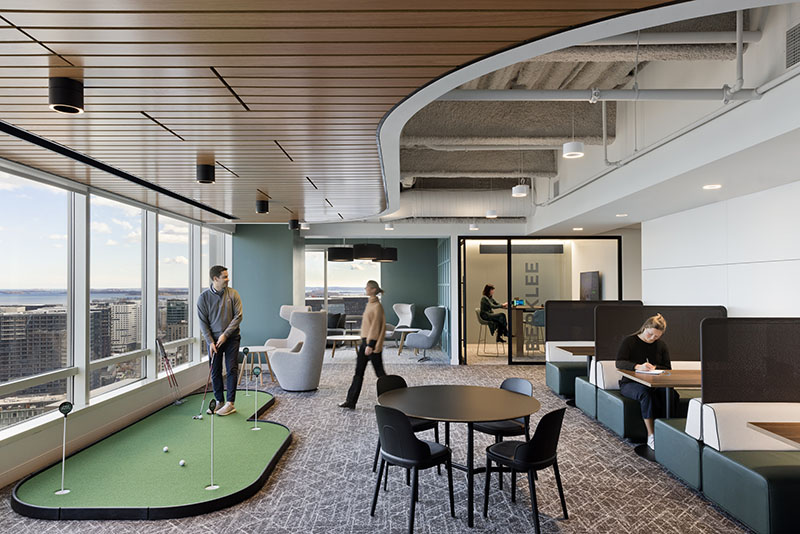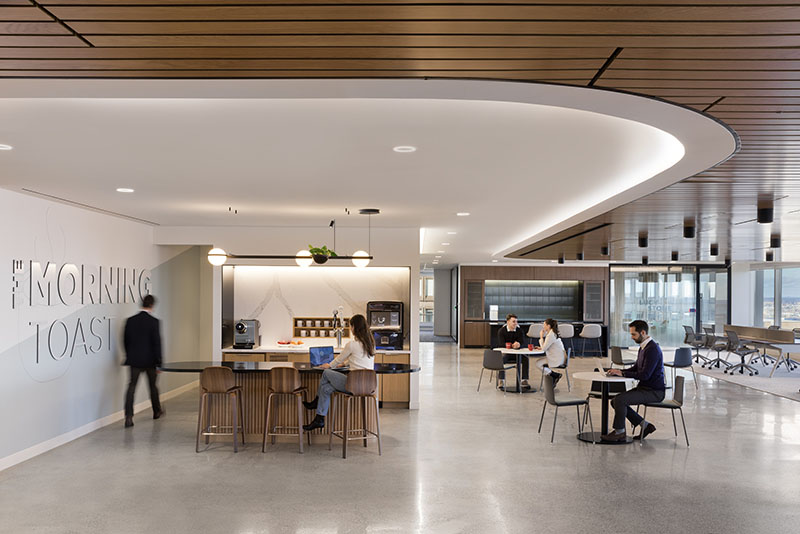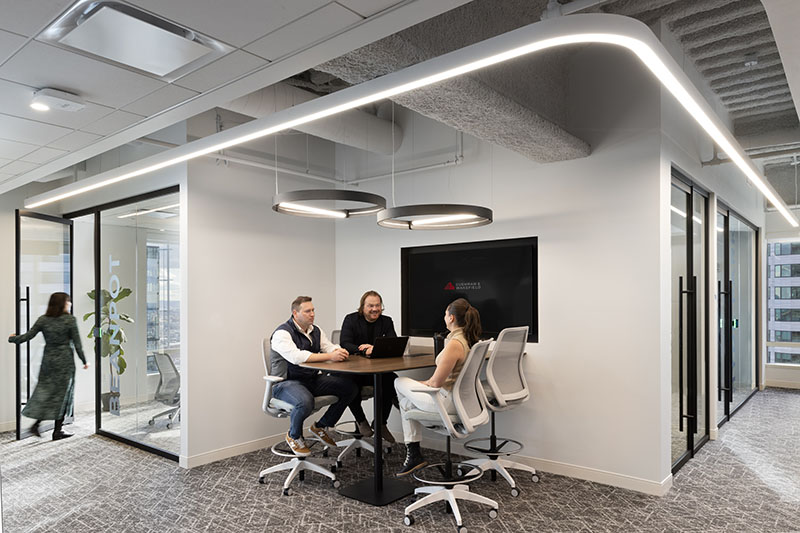

Boston, MA Guided by the goal to shape cultural experiences and blur hierarchy, SGA and DREAM Collaborative worked in tandem with Cushman & Wakefield’s in-house Total Workplace and Project & Development Services teams to deliver a new office that effectively empowers hybrid collaboration and celebrates diversity.
In order to provide more equitable access to the variety of shared workspaces and amenities, the layout of the office allocated 15% of space previously dedicated to private offices to alternate uses. The remaining individual offices were downsized and located along the core, along with supply closets and supporting infrastructure, to ensure the best views and natural light are available to all.
Intent on recognizing neurodiversity for the asset it is, distinct work zones have been designed with customizability in mind to better accommodate individual and group preferences. Within these zones, occupants are able to control their spatial experience by modulating the light, temperature, acoustics, and permeability of each environment.
As one steps out of the elevator bank, they are greeted by views over Boston Harbor, the Seaport, and into the Financial District. Anchored by a bespoke, hospitality-driven reception space that sets the tone for the entire experience, impactful graphic overlays developed with LLM Design encourage active exploration. Offering an immersive experience and branded environments, these subtle but eye-catching graphics carry a theme throughout the floor plan that emphasizes the city’s rich history as well as Cushman & Wakefield’s connection to it.


SGA designed sociofugal spaces to ensure that each individual is able to feel included in the larger picture without being center stage; high acoustic back chairs near recharge spaces, phone rooms with articulating doorways, and modular furniture pieces present individuals the opportunity to lean in or out as they please.
Sociopetal spaces are strategically integrated work zones within high-traffic areas that promote collaboration in dynamic and bustling environments. By offering a plethora of seating options in the café spaces, and ensuring each has access to power, those who thrive on the energy and noise can find opportunities to be productive amongst the activity.
Active recharge areas, such as the sky-front putting green, provide opportunities for light entertainment throughout the workday, fostering natural interactions and workplace relationships. Quiet recharge spaces, on the other hand, offer tranquility for those seeking a break from the hustle and bustle.




