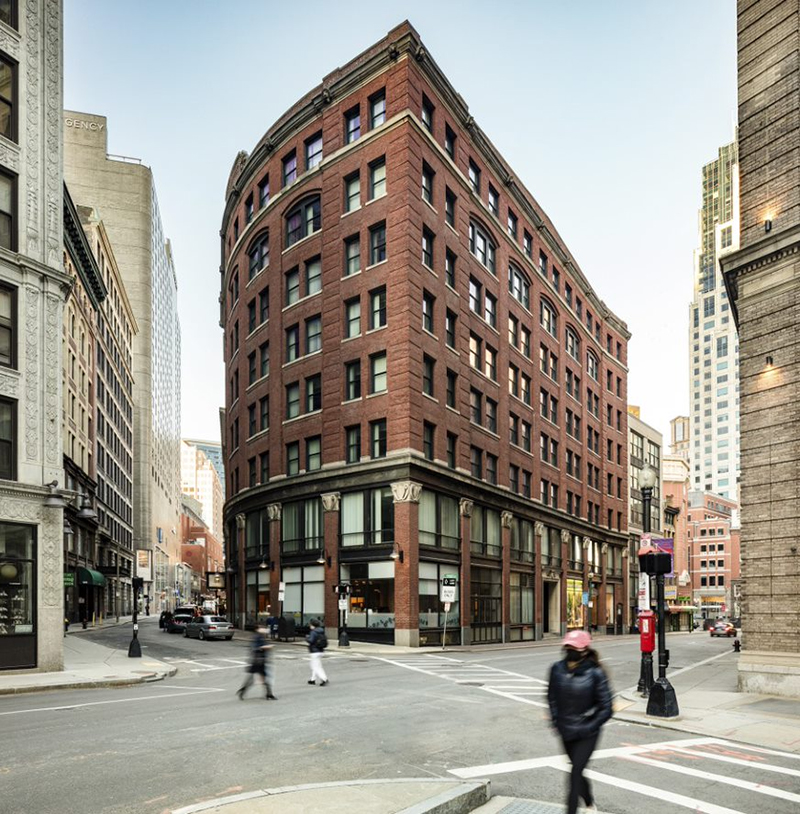Sasaki unveils new 64,000 s/f Boston headquarters at 110 Chauncy
 Boston, MA Global design firm Sasaki has unveiled its new 64,000 s/f headquarters in downtown at the historic 110 Chauncy building. While continuing to practice across the world, this move aligns with Sasaki’s growing portfolio of work within the city, where the company’s contributions to the built environment stretch back to the 1960s. Recent projects in the city include a revitalized Boston City Hall Plaza, the under-construction 10 World Trade office/lab tower, and major ongoing collaborations with Harvard University, Northeastern University, Boston College, Boston Youth Symphony Orchestras, and Boston Children’s Museum. The firm has also undertaken a series of resiliency-building projects that address sea level rise, urban heat, and energy use.
Boston, MA Global design firm Sasaki has unveiled its new 64,000 s/f headquarters in downtown at the historic 110 Chauncy building. While continuing to practice across the world, this move aligns with Sasaki’s growing portfolio of work within the city, where the company’s contributions to the built environment stretch back to the 1960s. Recent projects in the city include a revitalized Boston City Hall Plaza, the under-construction 10 World Trade office/lab tower, and major ongoing collaborations with Harvard University, Northeastern University, Boston College, Boston Youth Symphony Orchestras, and Boston Children’s Museum. The firm has also undertaken a series of resiliency-building projects that address sea level rise, urban heat, and energy use.
Sasaki’s move to Boston from neighboring Watertown underscores its commitment to the enduring importance of urban centers and an embrace of a unique moment to redefine the future of workplace design for itself and its clients. The move downtown connects Sasaki more closely to Greater Boston and makes its nonprofit arm, the Sasaki Foundation, more accessible to its expanding group of community partners, and offers gathering space for large events. 110 Chauncy St. – a 10-minute walk from Boston City Hall and five minutes from the Financial District – is located blocks from transit hubs, allowing the firm to continue cultivating a striking diversity of clients, project types, and talent.
The firm worked closely with MC Real Estate Partners LLC (MCRE) on the redesign of 110 Chauncy, a significant 1890’s era building. Sasaki is the primary tenant of the eight-story structure, with its 300 employees?occupying the top seven floors. Sasaki transformed the 120-year-old building to meet the needs of its design teams, which will be inhabiting the space throughout its 16-year lease. As both the architect and tenant of 110 Chauncy, Sasaki designed its new office as a creative incubator with the flexibility to support hybrid work. The new office includes varied workspaces, hybrid-ready meeting rooms, and amenities to entice employees to come in. In keeping with the firm’s ethos of spirited interdisciplinary collaboration, the office design encourages movement and spontaneous interaction across the seven floors it occupies.
Sasaki also worked with MCRE to redesign the building’s lobby, retail space, and entrance.
“Workplaces are fundamental to seeding collaboration and innovation. They’re the lifeblood of a creative firm like Sasaki,” said Liz von Goeler, workplace design principal at Sasaki. “We were delighted by the chance to partner with MCRE on pioneering a sensitive, sustainable, and flexible recasting of historic 110 Chauncy as a model for the future of workplace design in Boston and beyond.”
Nobis Group awards Robinson and Moreira STEM scholarships


The design-build advantage: Integrated interior design solutions - by Parker Snyder

Ask the Electrician: Is summer a prime time for commercial electrical maintenance?

Careers in Construction Month focus on training and safety - by Joe Camilo








.png)