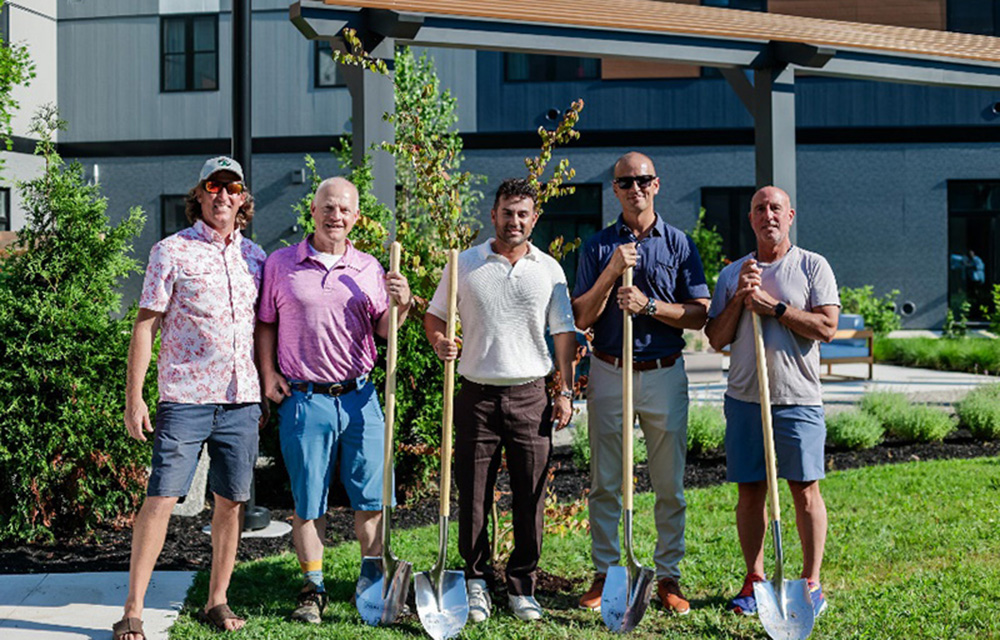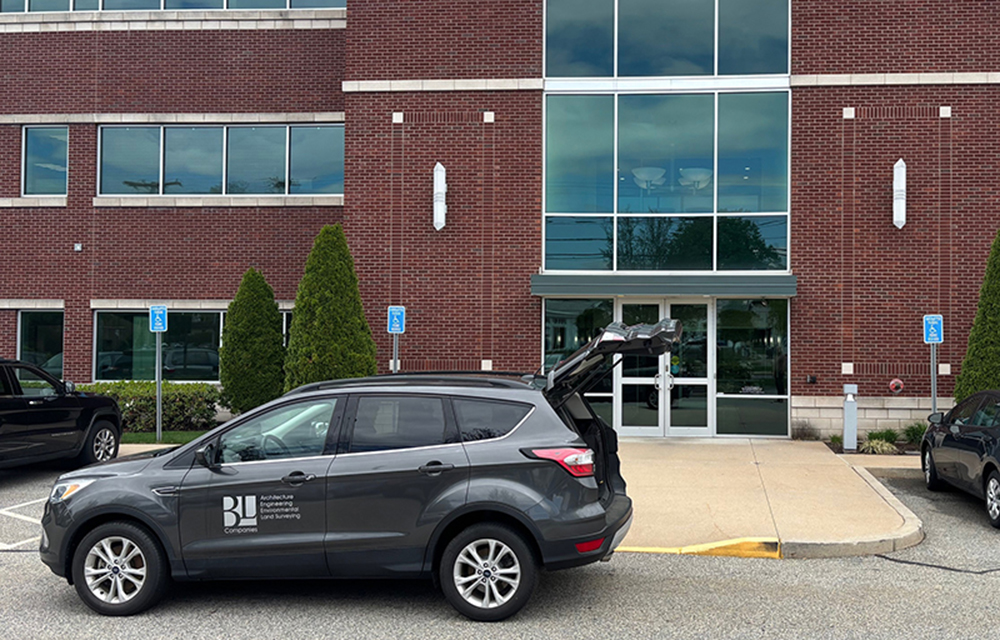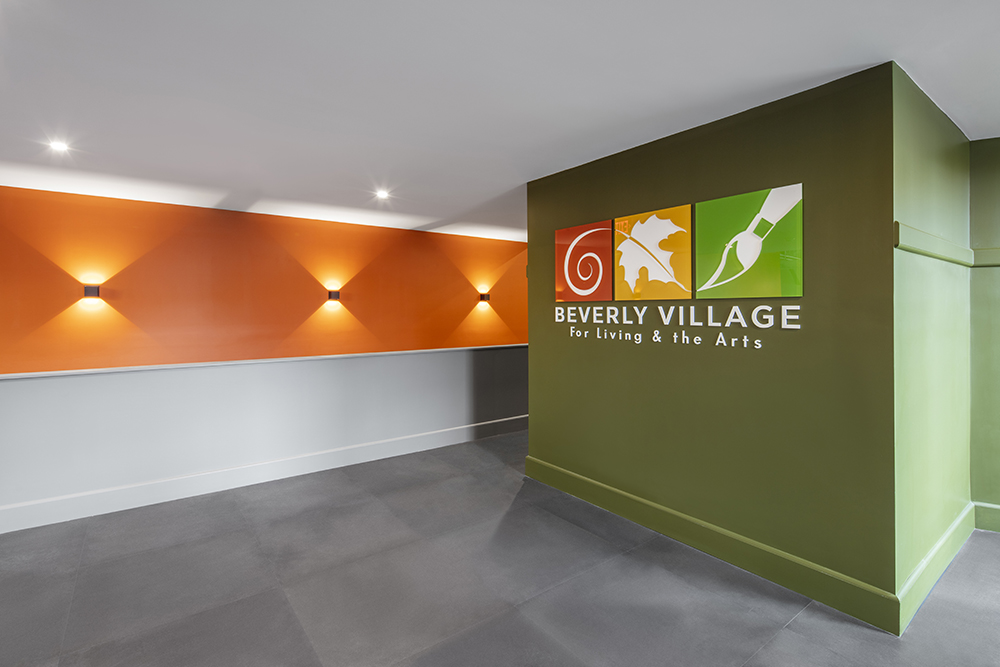News: Construction Design & Engineering
Posted: February 18, 2009
Saltonstall Architects completes 9,800 s/f sustainable office building
Saltonstall Architects, Inc. completed the design and construction administration of a new 9,800 s/f sustainable office building for Baldwin Brothers Corp.
To increase the overall energy efficiency, the building is designed with a tight envelope with high R-value, sprayed-in insulation. The exterior siding is composed of natural raw and recycled materials. Overhangs on the southern and eastern facades reduce solar heat gain while still maximizing natural daylighting to the workspaces. The building is supplied with natural light through roof mounted window monitors that supply direct and indirect light into the interior spaces and have operable windows to allow for natural ventilation. When interior lighting is required, highly efficient light fixtures in the offices adjust their light levels depending on the natural daylight available.
A site storm water management design captures roof water for plant watering and a storm water "stream" directs water at surfaces to the landscape features. 15% of the .91 acre lot is covered by impervious surfaces and adaptive and native plantings fill over 50% of the total site.
The owners will continue to increase the sustainability of the building; it has been pre-wired to receive solar panels that are estimated to provide up to 25% of the buildings total energy needs and produce renewable energy on site.
"Baldwin Brothers is a great example of a forward thinking business that sees the value in good design. By creating a healthy and inspiring work environment, the company is increasing employee loyalty, productivity, and highlighting the value of the employees in developing a successful business," said William W. Saltonstall, principal of Saltonstall Architects.
Baldwin Brothers Corp. as a private asset management firm sponsoring work in the world of Socially Responsible Investing (SRI), the firm saw the new office facility design as an opportunity to embrace sustainable design principles and promote responsible building practices.
MORE FROM Construction Design & Engineering
Reveler Development plants a tree for grand opening of The Eddy
Biddeford, ME According to Reveler Development, The Eddy, a new multi-family community located at 8 Eddy Ave., celebrated its grand opening, following the final phase of

Quick Hits
Columns and Thought Leadership

The rise of incubators and co-working spaces: The latest in life sciences - by Matt Combs
In recent years, the life science industry has witnessed a shift in how companies operate and innovate. One of the key driving forces behind this transformation is the emergence of incubators and co-working spaces specifically tailored to meet the unique budget and schedule needs of startups.

Careers in Construction Month focus on training and safety - by Joe Camilo
October is Careers in Construction Month, and rarely has it been more consequential. According to our chapter’s national parent organization, the construction industry needs to attract half-a-million new workers in the coming year to meet demand. Addressing that need is a huge job, but we at ABC MA are trying to do our part.

Ask the Electrician: Is summer a prime time for commercial electrical maintenance?
The answer is “Yes!” While January marks the official new year, many businesses view September as a fresh start. This makes summer an ideal time for commercial property owners to schedule long-term electrical maintenance projects.

The design-build advantage: Integrated interior design solutions - by Parker Snyder
When it comes to corporate interior spaces for both commercial and industrial projects, partnering with a design-build firm with in-house interior design services can offer clients many benefits. Unlike traditional delivery methods where interior designers operate independently from the design and construction teams, often creating a longer project timeline as cost negotiations and revisions ensue







