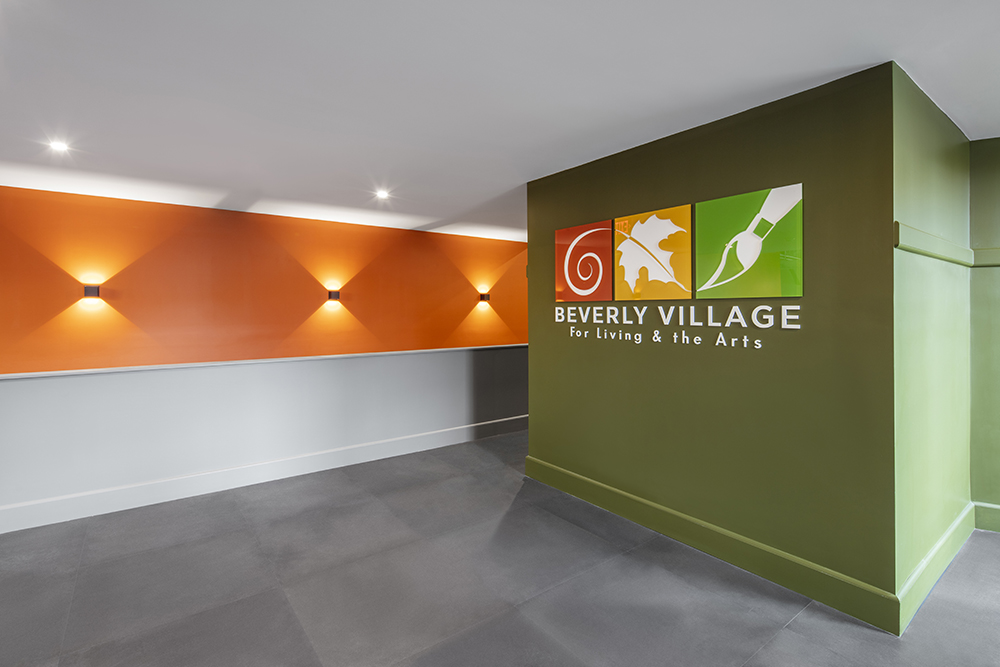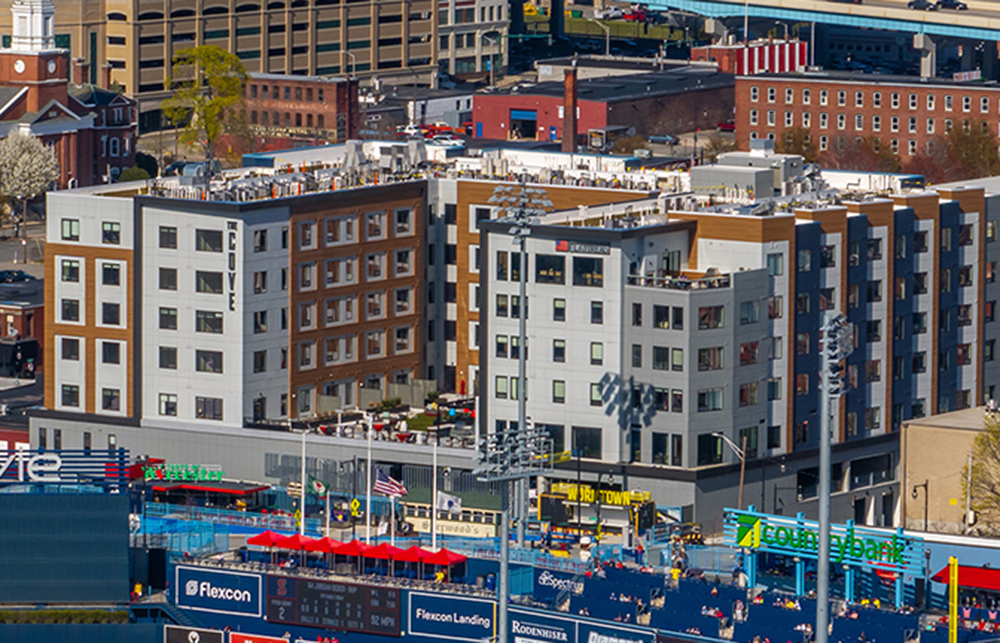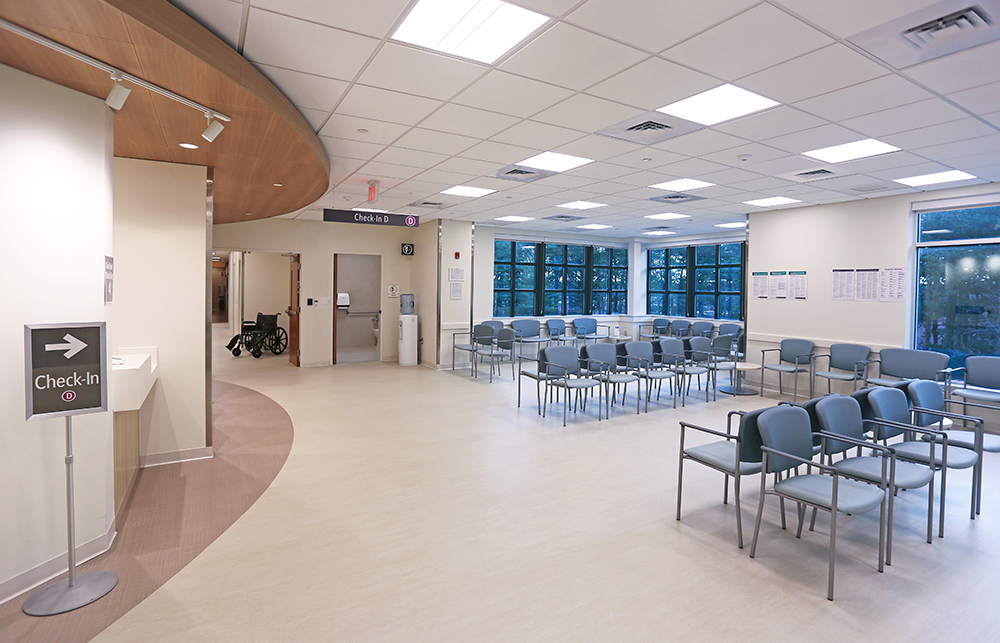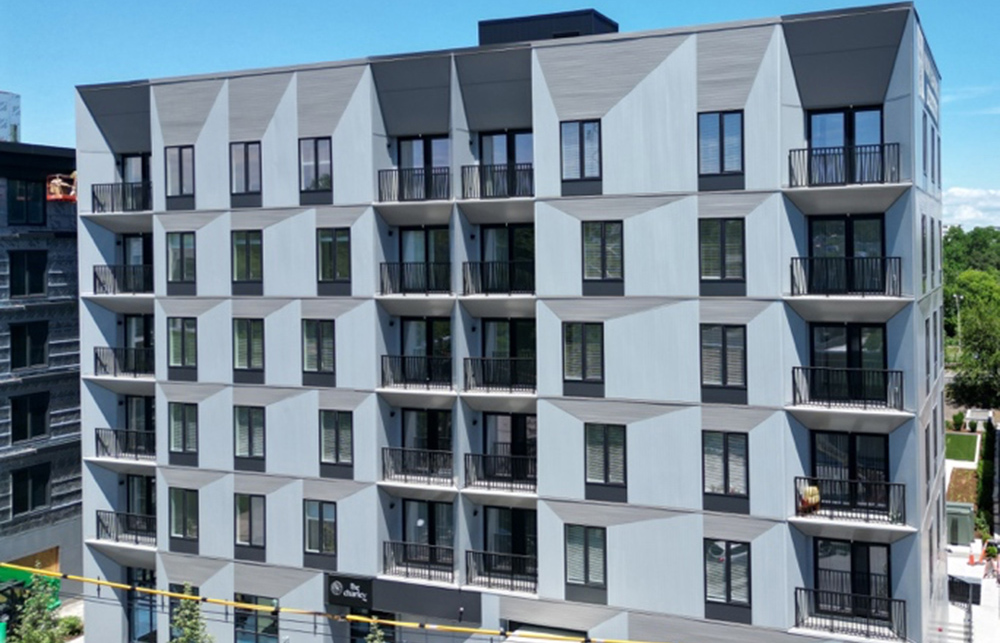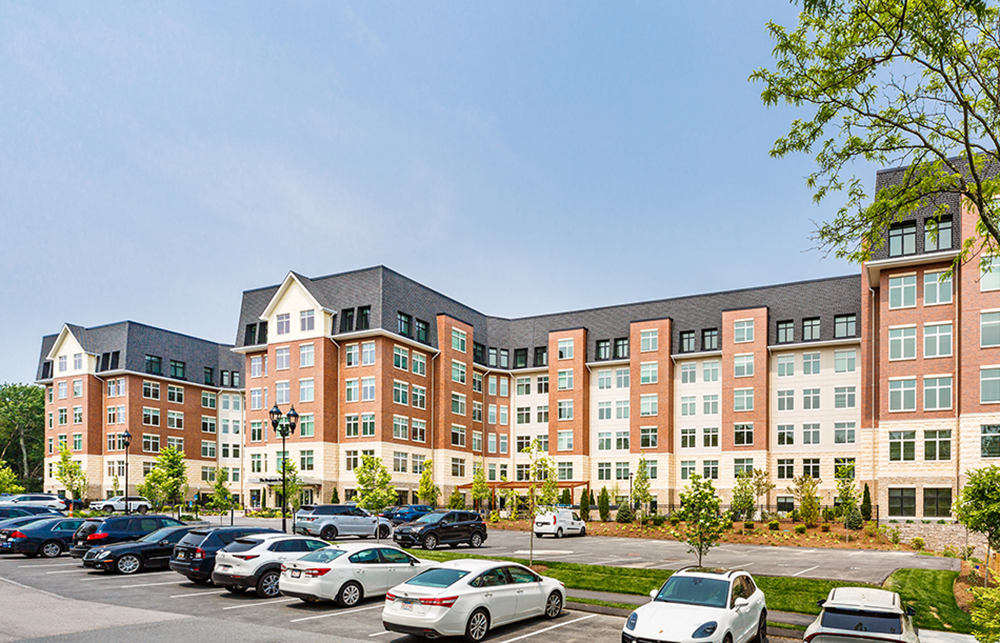RODE Architects completes Boston’s first internationally certified Passive House single-family homes known as Brucewood Homes
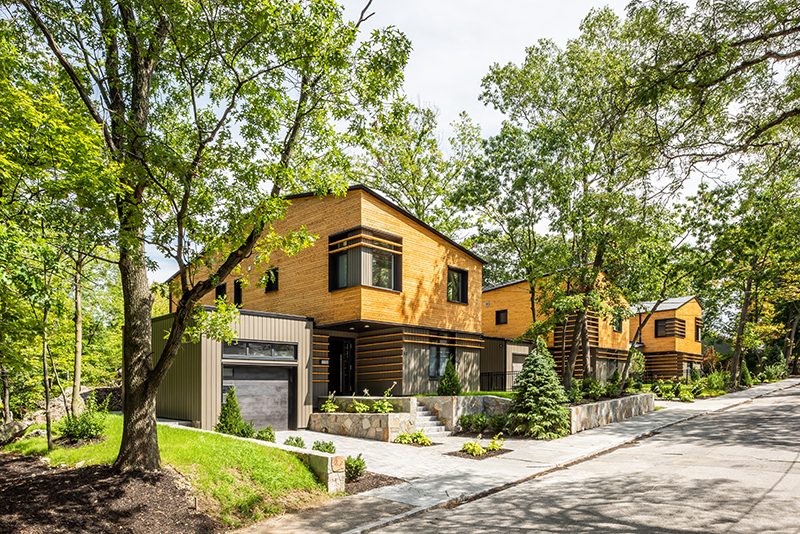
Boston, MA RODE Architects has completed the first internationally certified Passive House single-family homes in the city. The Brucewood Homes project, a series of three single-family structures developed in collaboration with Passive House Construction LLC, reflects Passive House design techniques previously unproven in the city along with sustainability-focused concepts that require minimal energy consumption and resilient construction.
RODE Architects and Passive House Construction worked within the constraints of Passive House techniques to create thoughtfully designed homes that incorporate the latest sustainability-centered advancements. The high demand for Brucewood Homes, with all three structures sold prior to completion and Net Zero/Net Positive ready at move-in, indicates increased market interest for super-efficient dwellings.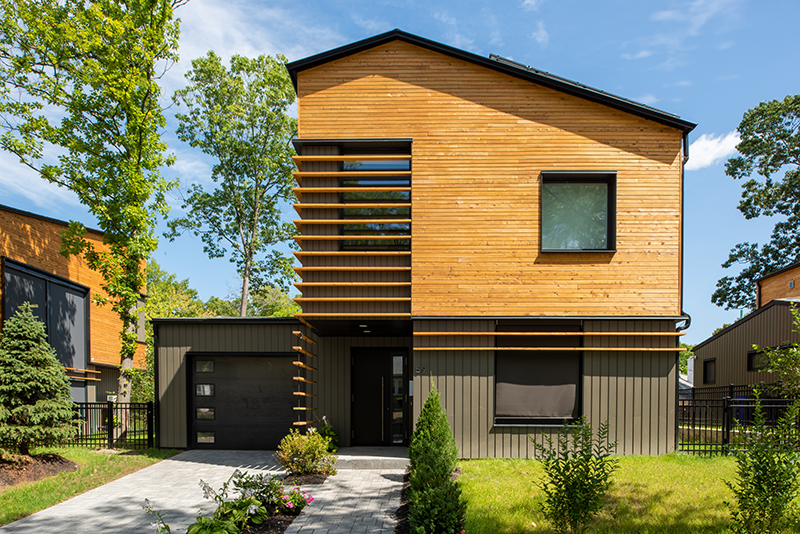
Brucewood Homes, located in the West Roxbury neighborhood of the city, includes:
• Contemporary design that reflects its neighborhood context, including a clear-finished white cedar siding on the upper volume, and a painted siding made from materials recovered from manufacturing by-products on the lower volume.
• A slightly different angled ridge line for each house, which relates to Brucewood and to the adjacent VFW Parkway. Although the plans for the three homes are virtually identical, RODE sought to create a collection of siblings rather than twins, which is reflected in the roof lines.
• The homes were sited carefully to minimize the amount of rock ledge and mature trees that needed to be removed and maximize the solar gain through the full-height south-facing windows.
• Significant energy-saving concepts that are consistent with Passive House, including airtight and heavily-insulated walls that significantly limit energy usage for heating and cooling throughout the seasons.
• Wood louvers that grow from the rhythm of the wood-plank upper façade and control the light entering the central living/dining space. The louvers also direct solar gain, reflect harsh summer sunlight to keep the interior cool, and admit lower winter sun to be held in the thermal mass of the house’s concrete slab.
“Brucewood Homes demonstrates our commitment to collaboration, craftsmanship, and pushing the boundaries to design buildings that address the issues of climate change,” said Kevin Deabler, principal and co-founder of RODE Architects. “This project celebrates what we believe in: That our work enhances a sense of place, and often the simplest forms can make the biggest statements. We’re now exploring ways to bring this more into the mainstream in Greater Boston and beyond, including single-family, multifamily and commercial developments.”
“In Brucewood Homes, we created houses with the highest levels of quality, performance and energy efficiency, bringing much-needed sustainable housing and introducing Passive House to Boston,” said Dmitry Baskin, CEO of Passive House Construction LLC. “This project shows that when developers and architects collaborate with a shared vision, the result of the partnership can be powerful, innovative and beautiful.”
“We see this success as a rewarding proof-point for the Passive House method,” said Mike DelleFave, associate at RODE Architects. “While sustainability has always been at the forefront of our approach to design, this project is a really unique and transformative application that has the ability to make an impact in our communities.”
Passive House certified homes receive third-party performance designation based on minimal energy use for heating and cooling systems; tight tolerances and resilient construction; excellent indoor air quality; and principles around net-zero energy standards and comfortable living. Passive House technology has increased in popularity in recent years, including expansion into multifamily housing and various commercial buildings. Massachusetts has recently implemented building code changes that align them closer to the Passive House standard.
Project of the Month: SV Design, Harborlight, Beacon Communities, and Keith Construction reimagine the Briscoe School


Careers in Construction Month focus on training and safety - by Joe Camilo

The design-build advantage: Integrated interior design solutions - by Parker Snyder

Ask the Electrician: Is summer a prime time for commercial electrical maintenance?



