Featured Healthcare Project: R E Dinneen Architects & Planners and BW Kennedy create a new home for Dicerna at 75 Hayden Ave.
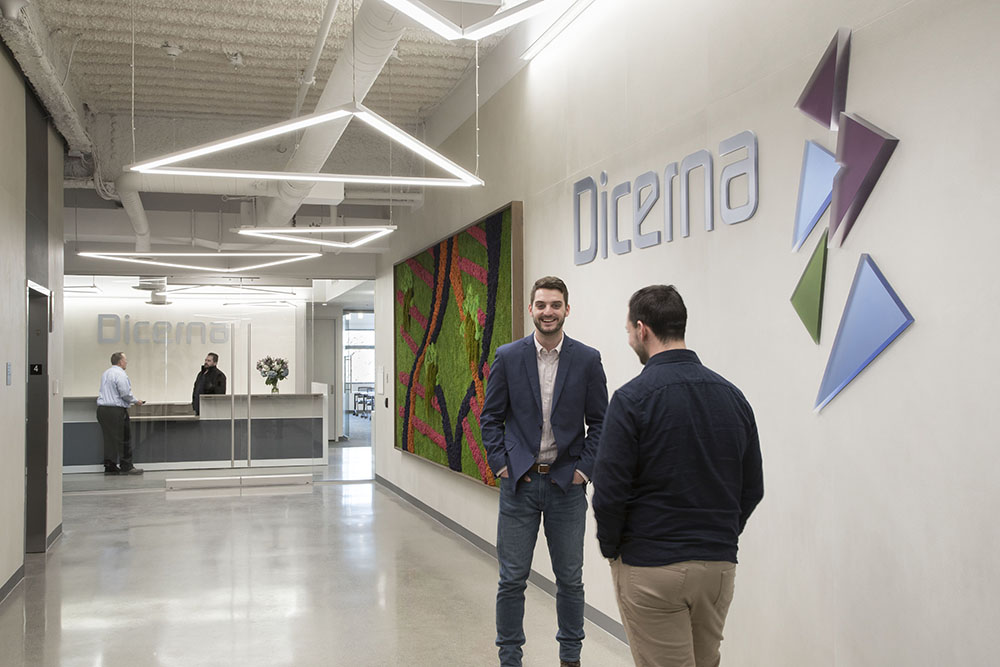
Lexington, MA Boston-based architects R E Dinneen Architects & Planners, Inc. (REDAP) and construction managers BW Kennedy & Co. (BW Kennedy) have created a new home for Dicerna Pharmaceuticals at 75 Hayden Ave.
Dicerna is one of New England’s prominent biopharmaceutical companies, known for their innovative GalXC technology, producing revolutionary medicines to deactivate disease-causing genes.
REDAP previously designed its current headquarters at 33 Hayden Ave., which houses the R&D laboratories and corporate offices. Its growing size and operation recently warranted an expansion. Real estate developers King Street Properties provided Dicerna the opportunity to secure a rentable office space of 65,000 s/f within their newest class A building at the 45-75 Hayden Ave. Campus.
REDAP’s contemporary design solutions and BW Kennedy’s expert engineering presented the pharmaceutical doyen with a hub for its executive and administrative operations. The new workplace boasts larger collaborative areas, meeting and training facilities, and conference spaces to support Dicerna’s needs. Their current headquarters at 33 Hayden Ave. will expand their research and development capacity.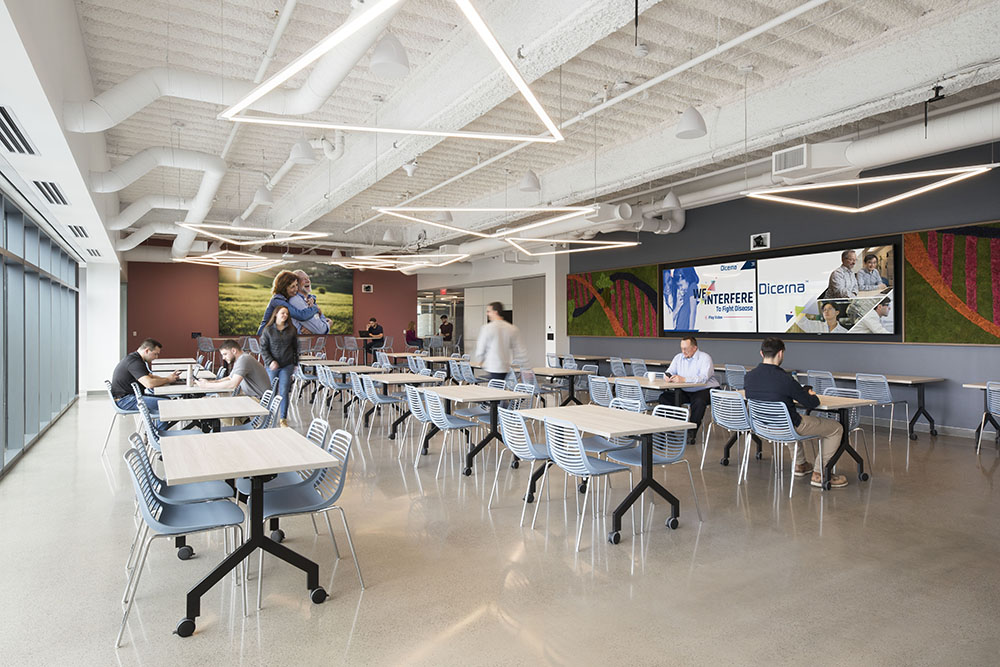
Dicerna’s new facilities at 75 Hayden Ave. are a new-generation office space resulting from out-of-the-box creativity and imagination. Starting from oversized graphic installations to playful lighting fixtures inspired by the brand’s design elements–the office space is truly one that nurtures ideas, inspires imagination, and stimulates innovation.
Notably, the ambiance doesn’t exude a serious vibe, typical of general corporate facilities. Instead, it has an upbeat note that makes one feel at home and encourages to step out of the comfort cocoon.
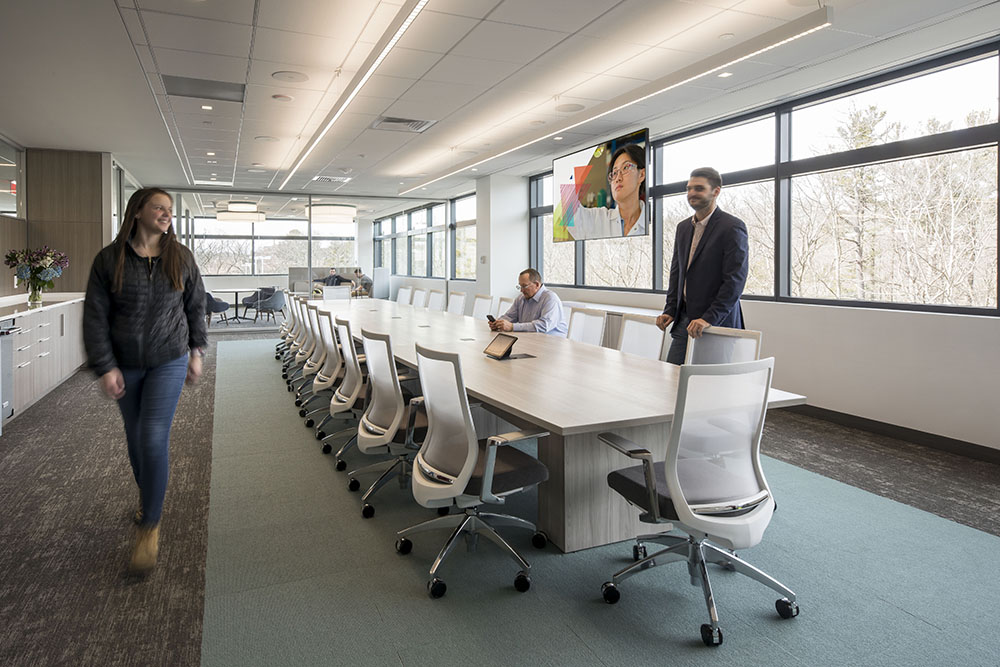 One of the many unique features of this new Dicerna office is its commissary kitchen, designed to prepare well-balanced and delicious meals for all employees throughout the workday. Besides, there is an expansive multi-functional dining hall perfect for lunch, company meetings, and learning programs. Multiple break-out areas with privacy pods and business-casual furniture for informal meetings provide additional opportunities and choices to work away from the desk. REDAP also installed comprehensive food service-stations at all large meeting rooms to minimize interruptions to meetings and discussions.
One of the many unique features of this new Dicerna office is its commissary kitchen, designed to prepare well-balanced and delicious meals for all employees throughout the workday. Besides, there is an expansive multi-functional dining hall perfect for lunch, company meetings, and learning programs. Multiple break-out areas with privacy pods and business-casual furniture for informal meetings provide additional opportunities and choices to work away from the desk. REDAP also installed comprehensive food service-stations at all large meeting rooms to minimize interruptions to meetings and discussions.
As an architectural firm with close to four decades in the industry, REDAP always has its finger on the pulse of the latest trends.
It is one of the leading names redefining established design strategies and principles for the life sciences, pharmaceutical, higher education industry sectors and beyond.
On the other hand, BW Kennedy approaches every project to introduce something new and innovative that will reset the standards of excellence and be an example to follow.
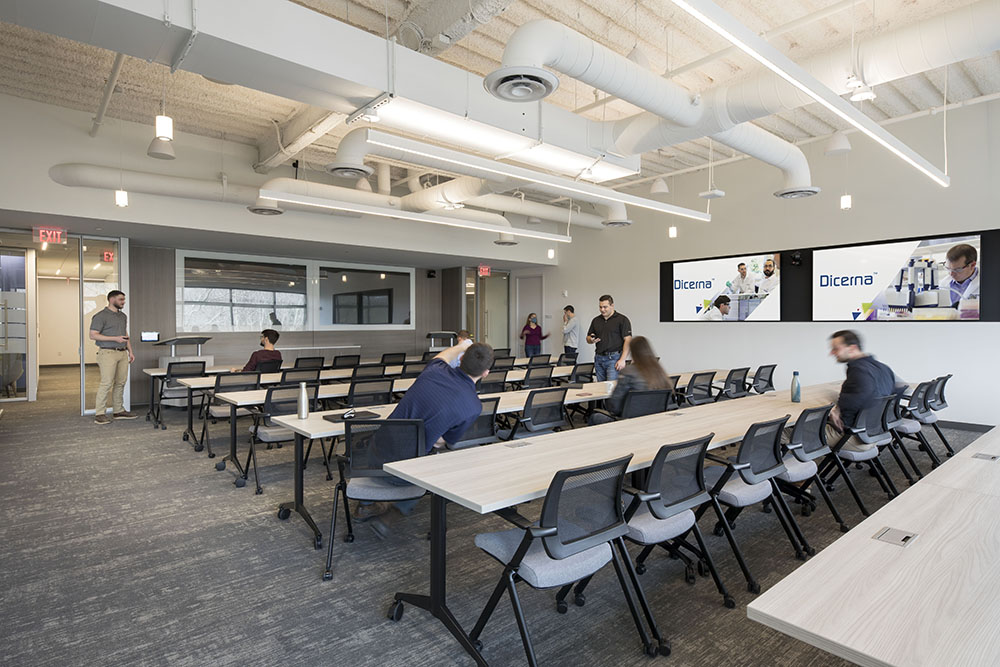 Both share a long-standing liaison with Dicerna and understand its core ethos. They believe design and engineering consultants need to develop intellectual chemistry with their clients to discover unique value enhancement methods. This guiding principle has driven both REDAP and BW Kennedy to break and remake the conventional molds and sail in uncharted waters time and again.
Both share a long-standing liaison with Dicerna and understand its core ethos. They believe design and engineering consultants need to develop intellectual chemistry with their clients to discover unique value enhancement methods. This guiding principle has driven both REDAP and BW Kennedy to break and remake the conventional molds and sail in uncharted waters time and again.
A workplace should be representative of a brand’s identity and essence. The Dicerna office interiors are designed with colors strategically and artistically picked from the firm’s brand palette. The methodical use of design elements on the walls and glass panels adds to the space’s allure. Thoughtfully chosen furniture pieces and decorative elements promote the brand identity with elegance and style. Every corner renders a visual narrative about the Dicerna brand and speaks of its spirit, which intrigues you to explore the universe of biopharmaceutical sciences.
BL Companies opens at 300 Jefferson Boulevard, Warwick


The rise of incubators and co-working spaces: The latest in life sciences - by Matt Combs

Ask the Electrician: Is summer a prime time for commercial electrical maintenance?

Careers in Construction Month focus on training and safety - by Joe Camilo



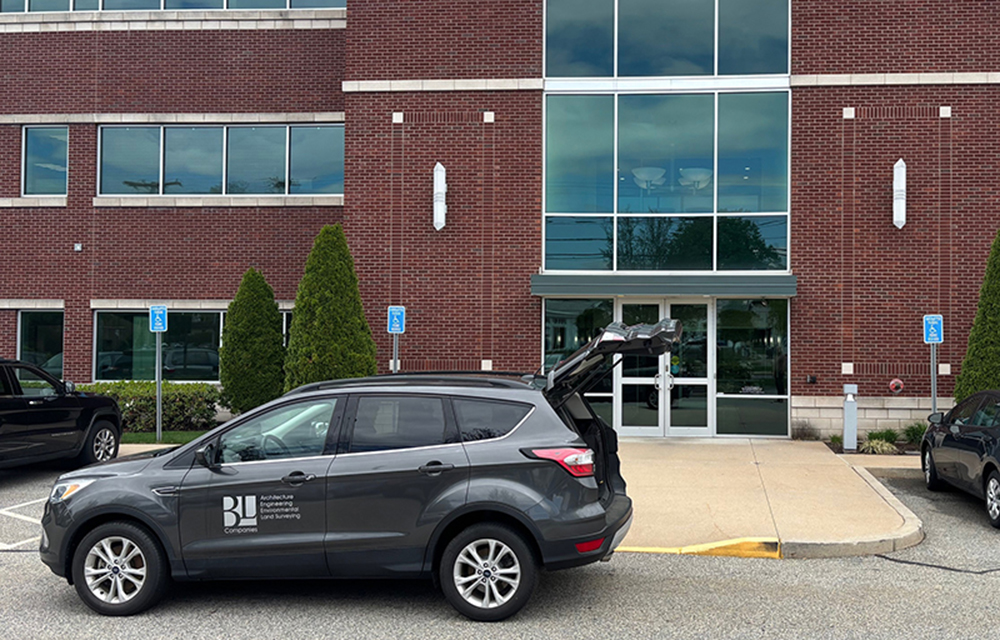

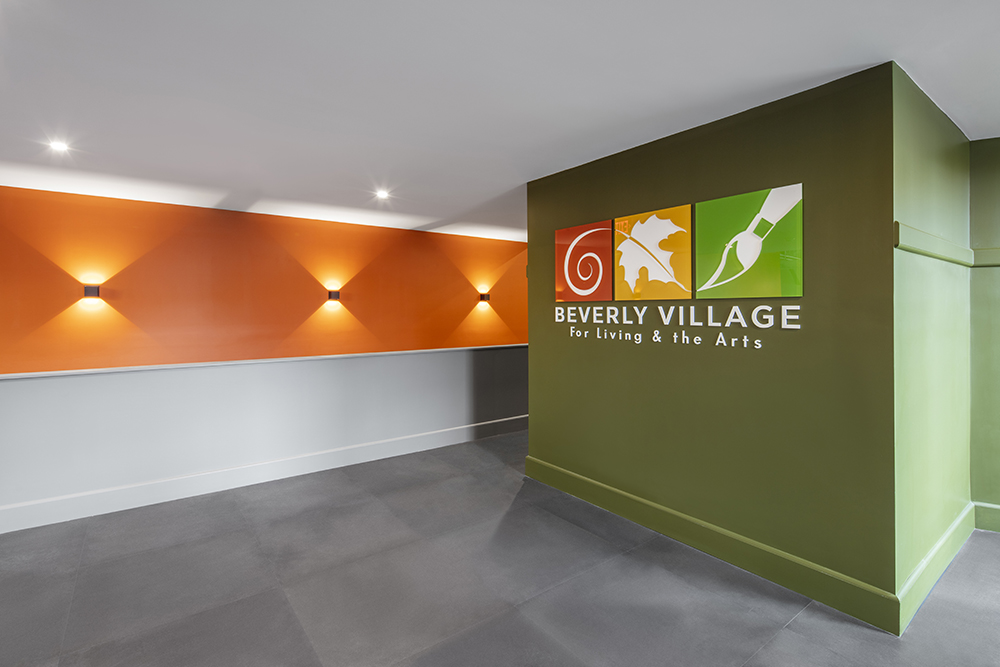
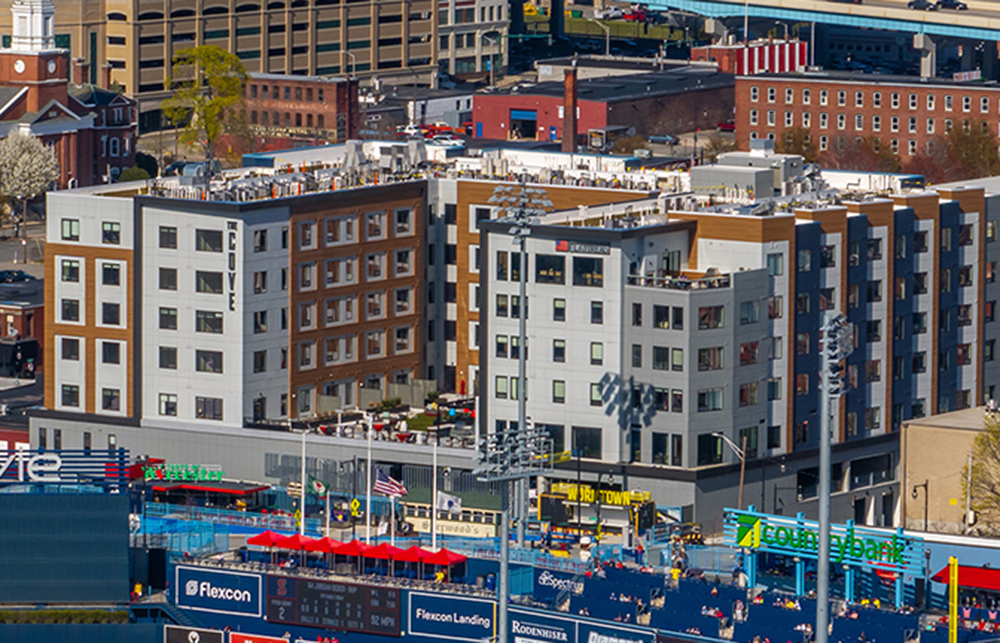
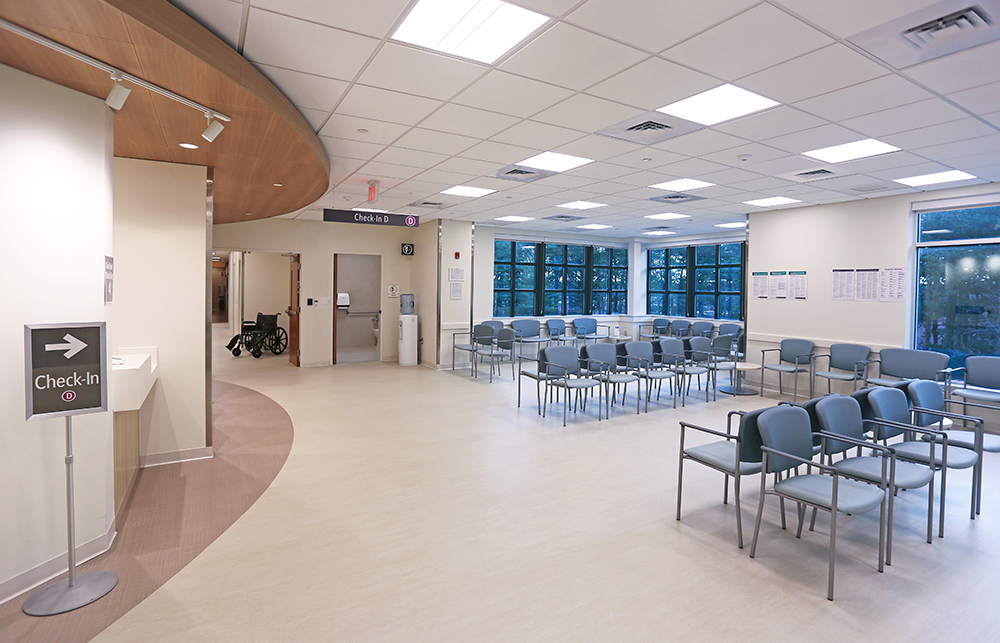
.png)