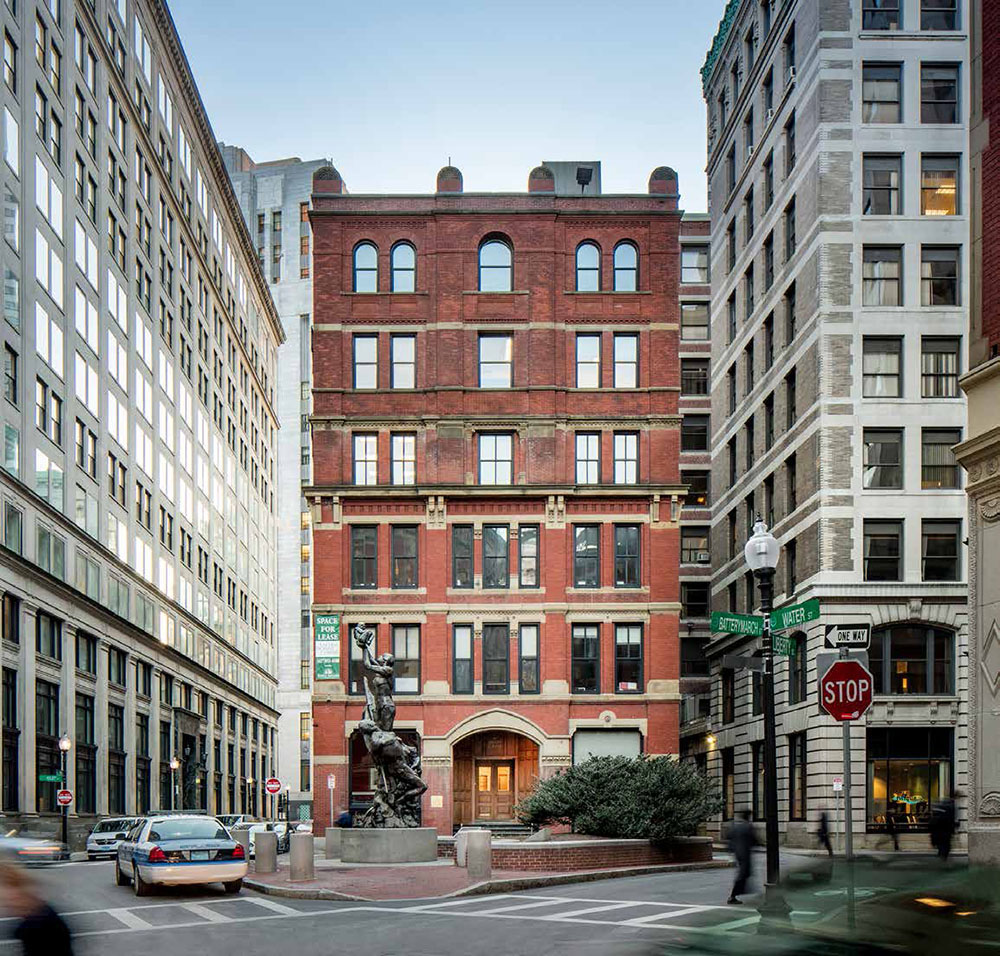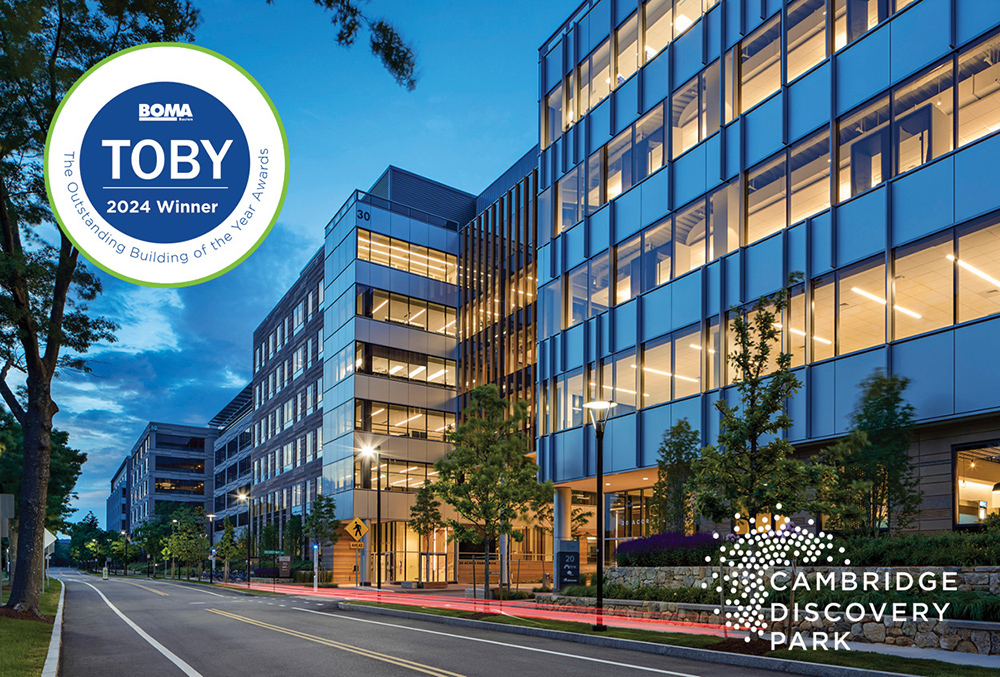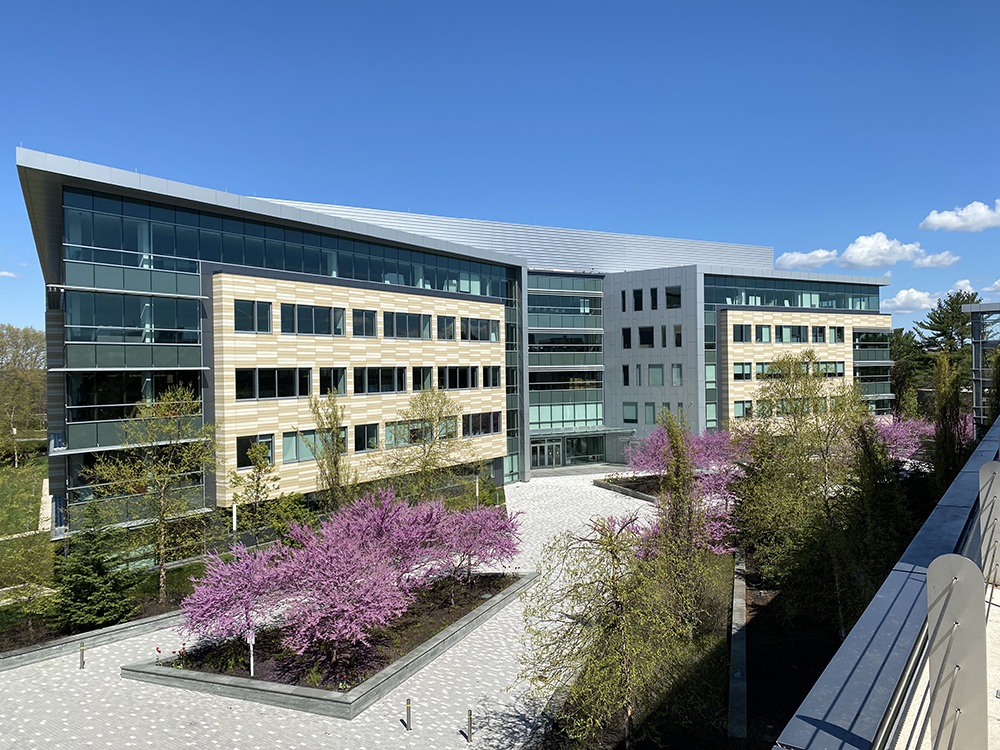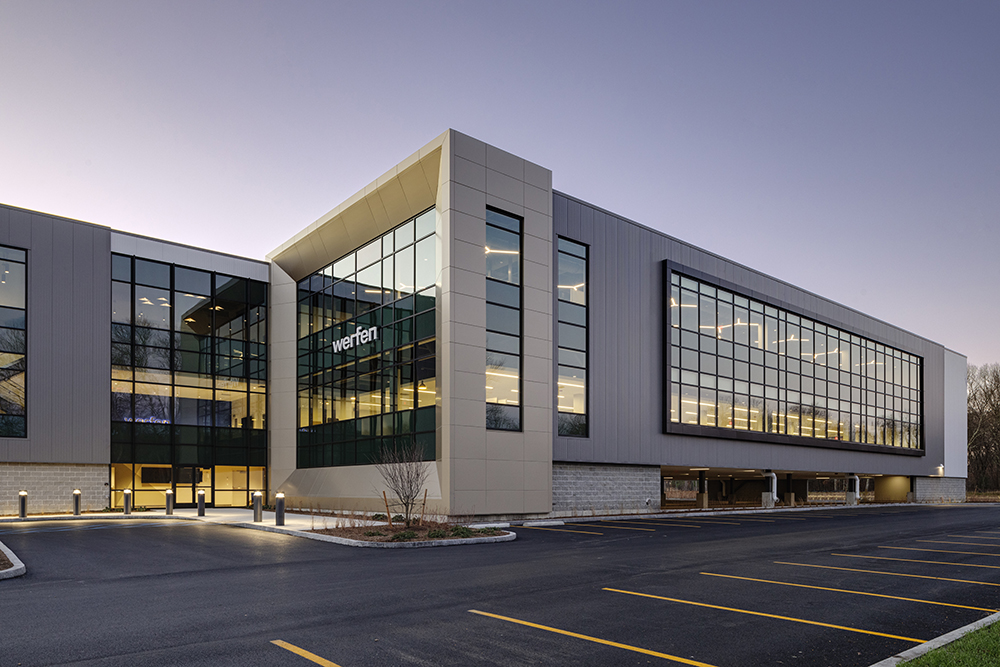News: Front Section
Posted: August 6, 2015
Project Feature: Fast and furious: Girder-Slab Technologies erects $185 million Troy Boston at speedy pace
Located next to a major interstate, Troy Boston's rapid rise hasn't exactly been a Trojan horse. The luxury apartment complex along the Southeast Expressway in Boston's trendy South End topped out with its final steel beam approximately four months after breaking ground last March.
So how exactly did the 19-story tower and 11-story midrise emerge so quickly and save $2 million in the process? The answer is simple: Girder-Slab Technologies.
"It's a fast system," Girder-Slab vice president of business development Dan Fisher, Jr. told us. "All projects are different but that type of speed is pretty typical."
The prefabricated Girder-Slab system not only sends projects into hyper drive because it is easily erected onsite, but it also saves money because its thin concrete slabs allow more floors to be built with less wasted space and without raising the height of the building.
On Troy Boston, two additional floors were constructed that would not normally have been built in a conventional steel structure of its height.
The steel framing system allows owners to build more units without building higher but, alternatively, owners could reduce a tower's overall height without sacrificing units, thus, saving money on vertical and mechanical systems as well as facades.
Troy Boston owner Gerding Edlen said the system shaved several months off the construction schedule for the $185 million, 378-unit campus jam packed with amenities such as a rooftop lounge, fire pits and an outdoor dog run.
"Sometimes things are faster but they cost more, sometimes they cost less but take more time," Gerding Edlen president Kelly Saito told us. "In this particular case we were able to get a win-win."
Innovation at work
Unlike traditional concrete structures, Girder-Slab is prefabricated offsite and assembled on the jobsites of multi-story residential structures. The steel-and-precast-concrete system allows crews to install concrete floors almost immediately after steel is erected. Normally concrete has to be poured onsite and temporarily supported by a falsework structure until it is hard and strong enough to support loads. With Girder-Slab, less tradesmen can get to work much faster after a floor is erected, meaning they can finish faster.
During the construction of Troy, crews installed six floors per week. By comparison, about two floors would have been completed per week if Troy were built as a traditional structural steel builidng with concrete-poured slabs.
Building Troy at that breakneck pace caused commuters on I-93 to rubberneck, but it also caught the attention of other owners, architects and contractors who called to say how impressed they were with the speed of the project. The added exposure naturally made the Troy team compete with crews from Ink Block, the mixed-use development next door that is being built by a contracting competitor.
Using Girder Slab's innovative system helped build momentum during construction, but also made the Troy crew take pride in the fact that they were able to produce such a high quality product while working so quickly.
D-Beam Girder "magic"
The entire Girder-Slab system hinges on the D-Beam Girder, also known as an open-web dissymmetric beam.
Click here to see the Girder-Slab YouTube video. https://videos.files.wordpress.com/JO8qCfVu/d-beam-girder_hd.mp4
Because it's impractical to roll from scratch at a steel mill, the D-Beams are fabricated off site by cutting a standard steel section in half lengthwise. The cut is made in a saw-tooth pattern that creates holes, or webs, in the two halves of the original beam after a flat bar is welded across the top of the teeth by trade partners such as Quebec-based Canatal, the structural-steel fabricator for Troy Boston. The new eight-inch-deep beams are 10-inches wide on the bottom and three-inches wide on top.
Unlike traditional wide-flange beams, the D-Beam installs flush against concrete planks and the saw-tooth pattern leaves cutouts in the web for cement grout to be poured between the beam and the pre-stressed and precast hollow-core concrete slabs.
"That's the magic, it's the combination of the D-Beam Girder and the hollow-core precast plank,"Dan Fisher, Sr. said. "It's how they work together."
Steel in their blood
Dan Fisher, Sr. and Dan Fisher, Jr. manage Girder-Slab Technologies together in New Jersey, but the steel branches of their family tree reach back another two generations.
"My great grandfather was an iron worker," said Fisher, Jr.
For 32 years Dan Fisher, Sr. ran the steel fabrication business that his father started after World War II. Fisher, Sr. founded Girder-Slab with his two partners in 2002.
The Girder-Slab system installed on Troy Boston features thin concrete slabs that produce lower floor-to-floor heights so more floors can be built with less wasted space.
Fisher, Sr. and his partners came up with the idea for Girder-Slab in the early 1990s after completing a winter construction schedule for a senior housing facility in New Jersey. Originally designed in cast-in-place concrete, the project was switched to a conventional steel frame with precast hollow-core slabs. Despite the cold, the design was economical and the building erected fast.
The developers loved the result aside from the fact that the steel beams dropped below the ceiling slabs. Holes had to be cut through the beams to run piping and some of the beams had to be reinforced because of the holes.
Fisher, Sr. wondered how he could create a beam that would install flush against precast concrete planks. Walking through his shop late one night, he conceived the idea to have one of his mechanics weld half an I-Beam to half a wide-flange beam. The slim beam solved the problem but was not practical to produce because it wasted the other half of the beam. Eventually Fisher, Sr. perfected the process of using both sides of split girder to create two D-Beams without wasting any steel.
The Girder-Slab system was first used on a small hotel in New Jersey in the late 1990s. In 2002, Fisher, Sr. decided to focus on the company full time and his son joined the team a year later. Girder-Slab has gone from fewer than 10 jobs in its second year to more than 100 from the northeast to the Mid-Atlantic — including a 28-story building in Brooklyn, N.Y. that was $8 per s/f less expensive than it would've cost to construct a flat-plate concrete structure.
"I can believe it because fundamentally it was a great idea and it just took a while for the architects and the engineers to embrace it and get their comfort levels established," Fisher, Sr. said. "I think my father would be very proud because we took something and took it to the next level."
Residents began moving into Troy Boston in March and construction is nearly 100% complete. A grand opening ceremony is slated for the fall.
To watch NEREJ Radio's YouTube show filmed in Sept. 2014 at Troy Boston visit youtube.com
To read original post visit thesuffolkblog.com
Justin Rice is a content writer for Suffolk Construction, Boston.
Tags:
Front Section
MORE FROM Front Section
Newmark negotiates sale of 10 Liberty Sq. and 12 Post Office Sq.
Boston, MA Newmark has completed the sale of 10 Liberty Sq. and 12 Post Office Sq. Newmark co-head of U.S. Capital Markets Robert Griffin and Boston Capital Markets executive vice chairman Edward Maher, vice chairman Matthew Pullen, executive managing director James Tribble,

Quick Hits
Columns and Thought Leadership

Four tips for a smooth 1031 Exchange - by Bill Lopriore
Many real estate investors do not understand the specific requirements that must be met to secure the benefits of a tax-deferred 1031 exchange. For example, the replacement property must be identified within 45 days of the closing date of the relinquished property.

Make PR pop by highlighting unique angles - by Stanley Hurwitz
Coming out of the pandemic, a client with three hotels in Provincetown, Mass., needed ways to let the world know his properties were open for business for the 2021 tourist season.

Five ways to ruin a Section 1031 Like-Kind Exchange - by Bill Lopriore
While there is some flexibility when structuring a like-kind exchange, some important requirements must be met. A mistake can ruin your exchange. Here are five mistakes to avoid:

How COVID-19 has impacted office leasing - by Noble Allen and John Sokul
To say that the effects of COVID-19 has transformed office leasing is an understatement. When COVID-19 was at its peak, office spaces were practically abandoned either through governmental mandates or through actions taken by businesses themselves.







