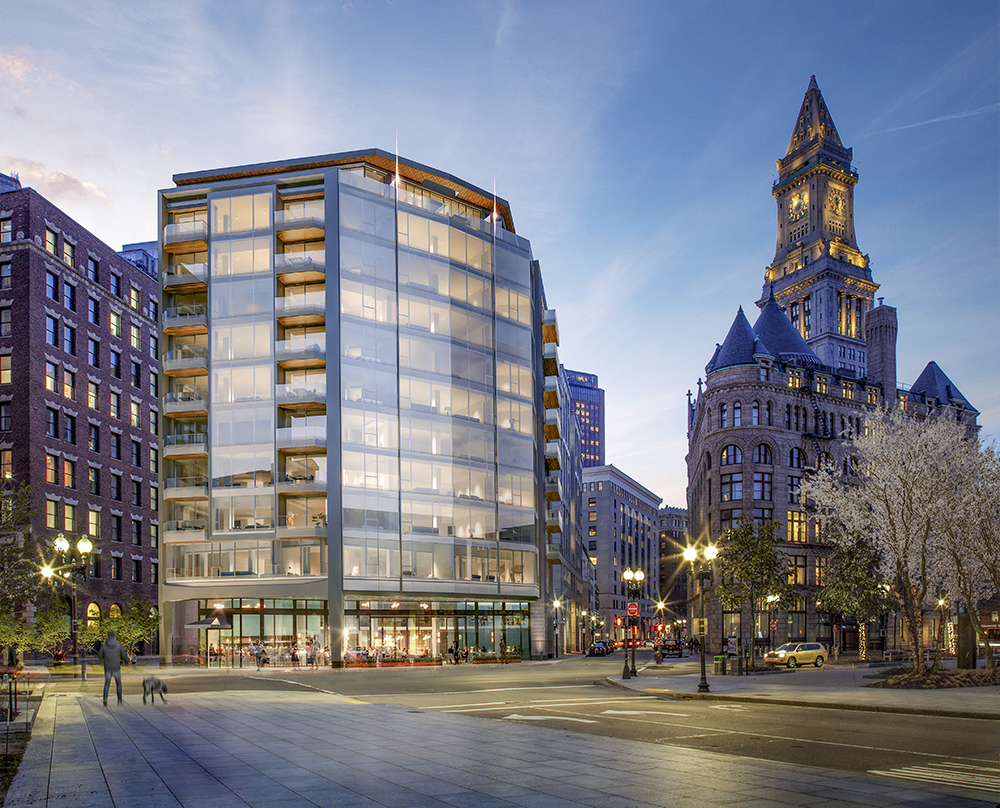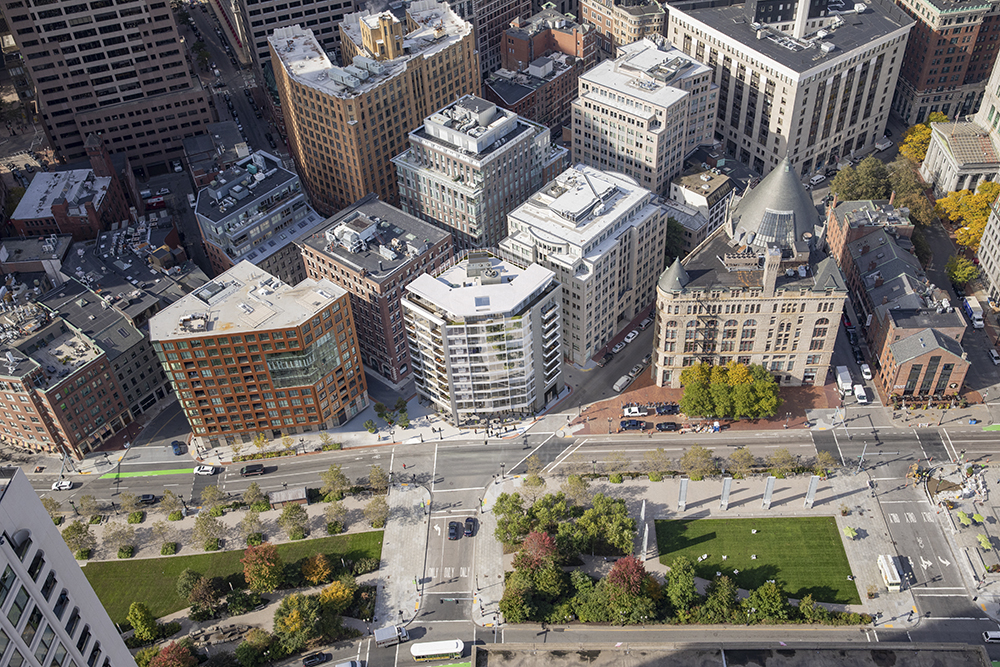
Boston Residential Group secures $90 million in financing to develop 55 India St. on the Greenway in downtown Boston

Boston, MA Boston Residential Group (BRG) has secured $90 million in financing to develop 55 India St., the last open development site on the Greenway in downtown. BRG will build a 12-story, glass-facade condominium tower at the site, featuring 29 two- and three-bedroom units – including five one- and two-bedroom affordable artist’s lofts – with outdoor space. The 76,000 s/f building will also feature a 4,000 s/f restaurant space on street level, and 30 owned parking spots directly adjacent to the site.
Boston Residential Group’s updated project plan was submitted in 2019 and ultimately permitted, but the project was put on hold due do the pandemic. 55 India will enhance the residential character of the waterfront market at the edge of the Financial District at a time that the city is eager to see development move forward in the commercial section of downtown.

“We are thrilled to be moving ahead with the development plan for 55 India, which includes providing home ownership opportunities for the artist community,” said Curtis Kemeny, president and CEO of Boston Residential Group. “The market conditions for construction costs and financing have been an obstacle to construction starts post-COVID, but the downtown Boston condominium market, including the waterfront and directly adjacent Seaport area, is under-supplied and has never been stronger. This step demonstrates our confidence in downtown Boston and is representative of the city of Boston’s commitment to support projects that contribute to mayor Wu’s agenda to spur residential development downtown.”
Construction financing for 55 India is being provided by the real estate specialties group at Bank OZK; mezzanine financing is being provided by Hickory CRE.
The project, designed by Hacin Architects, will sit on what was part of Charles Bulfinch’s original India Wharf project – a center of trade during the clipper ship era. The original wharf was eventually demolished and truncated into the current site when the elevated southeast expressway was built in the 1950s. Further alterations to the site were made during the Big Dig.
“Our building reconnects the iconic Custom House Tower with the Greenway and, in turn, the waterfront, completing the last piece of the puzzle envisioned by city planners for the Greenway,” Kemeny said.
Rendering credit: Hacin Architects.