
Project of the Month: Vivo Architecture and BW Kennedy & Company collaborate to deliver Electric Hydrogen’s new gigafactory
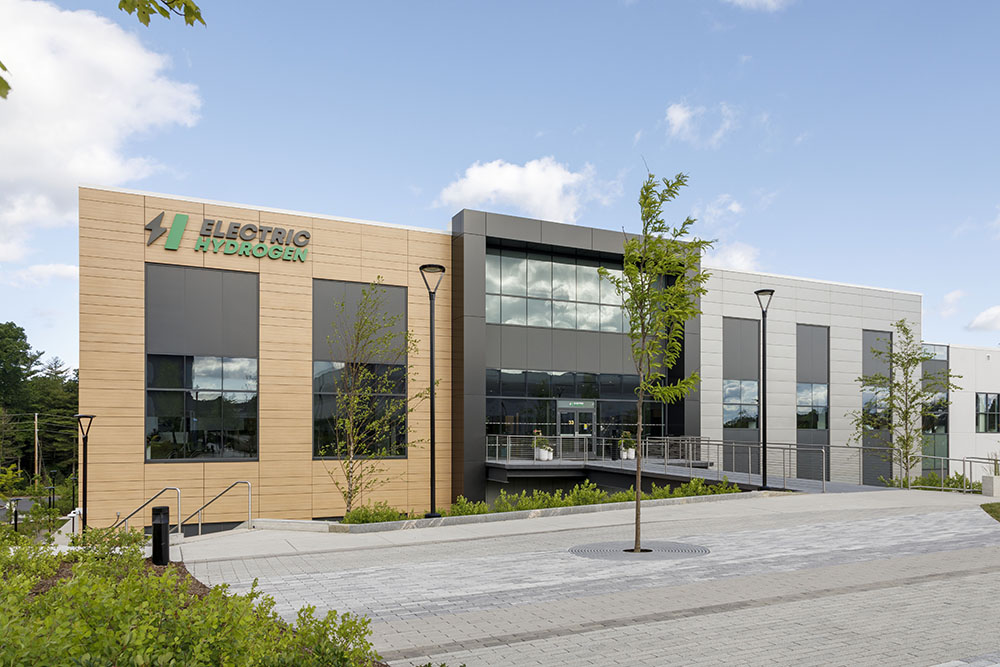
Devens, MA Electric Hydrogen manufactures, delivers and commissions the world’s most powerful electrolyzers for critical industries to produce the lowest cost green hydrogen. Earlier this year, Electric Hydrogen celebrated the opening of its new 185,000 s/f state-of-the-art gigafactory, one of the largest electrolyzer factories in the world. Electric Hydrogen’s advanced PEM electrolyzer technology helps critical industries achieve their climate objectives by making green hydrogen an economic inevitability. Using proven manufacturing frameworks from successfully scaled industries like the auto industry, the gigafactory runs low-cost and high-throughput production lines to make reliable and high-quality electrolyzers in large volumes to meet the industry’s growing demand.
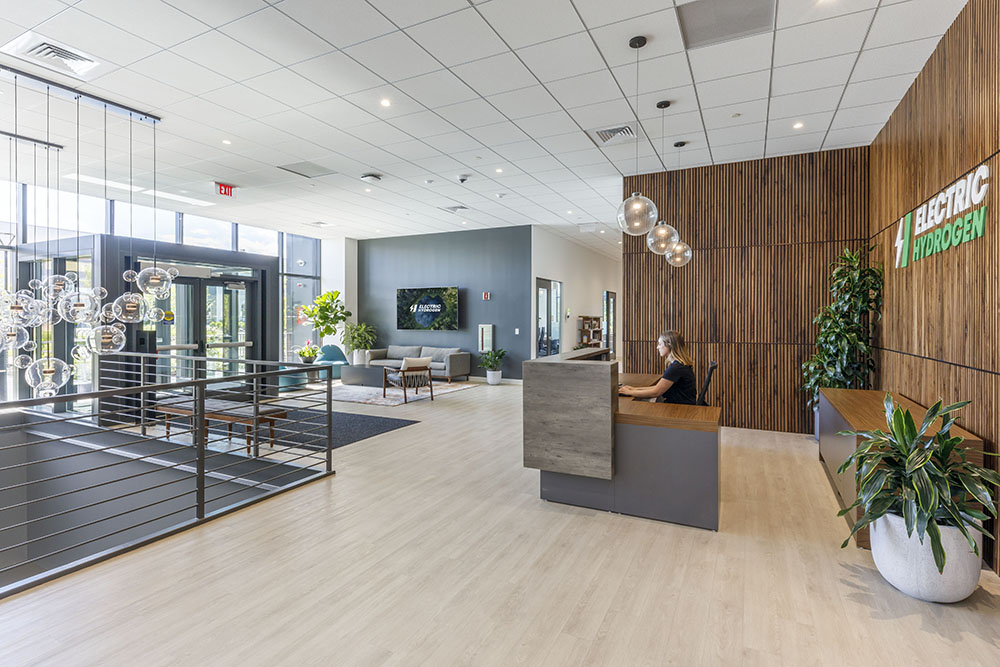
To meet aggressive occupancy goals, Electric Hydrogen engaged the Vivo Architecture and BW Kennedy & Co. team early during the planning process. To facilitate an early occupancy, the project was executed in two phases. This was challenging in many ways, including project management, scope organization, and construction administration. Fortunately, Vivo and BW Kennedy’s expertise in managing complex projects and close collaboration ensured a smooth transition of phases. At the completion of Phase I, the new office space could accommodate approximately 300 staff members.
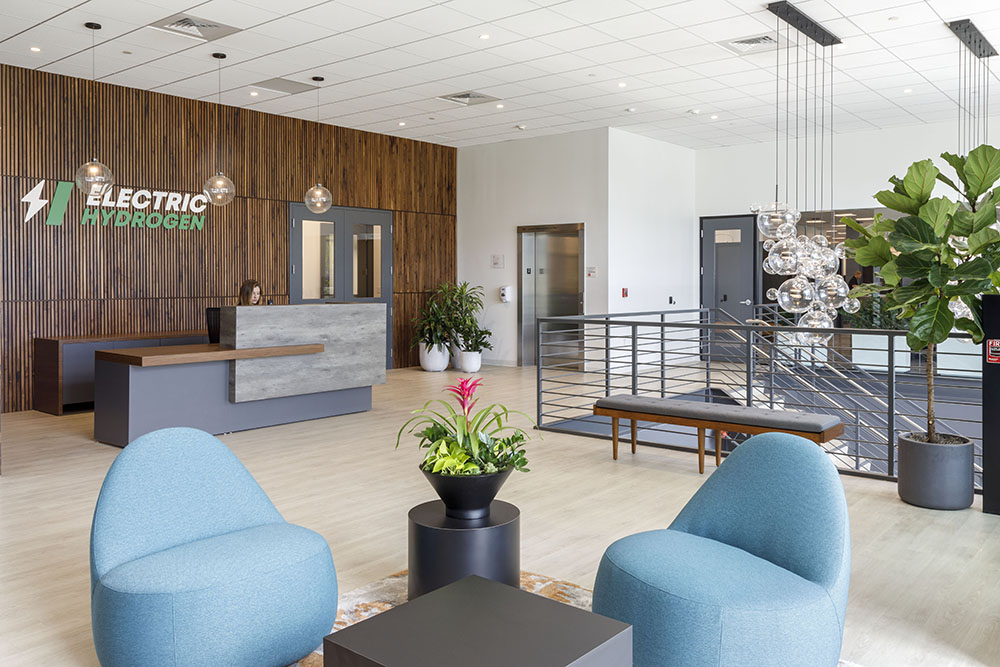
Electric Hydrogen’s values are: Get It Done, Stronger Together and Be Bold, Be Open. Elements of these values are incorporated into the two-story building with a welcoming lobby/reception space with open stairs connecting the two floors and opening into a large, natural light-filled town hall and museum space. The town hall features a kitchen and coffee bar, furnished with dining tables and soft seating, and acts as a space for large gatherings and events for the facility’s employees. The open office plan allows for interaction and collaboration and has direct views and access into manufacturing. There is also a training room and a fitness center with locker rooms.
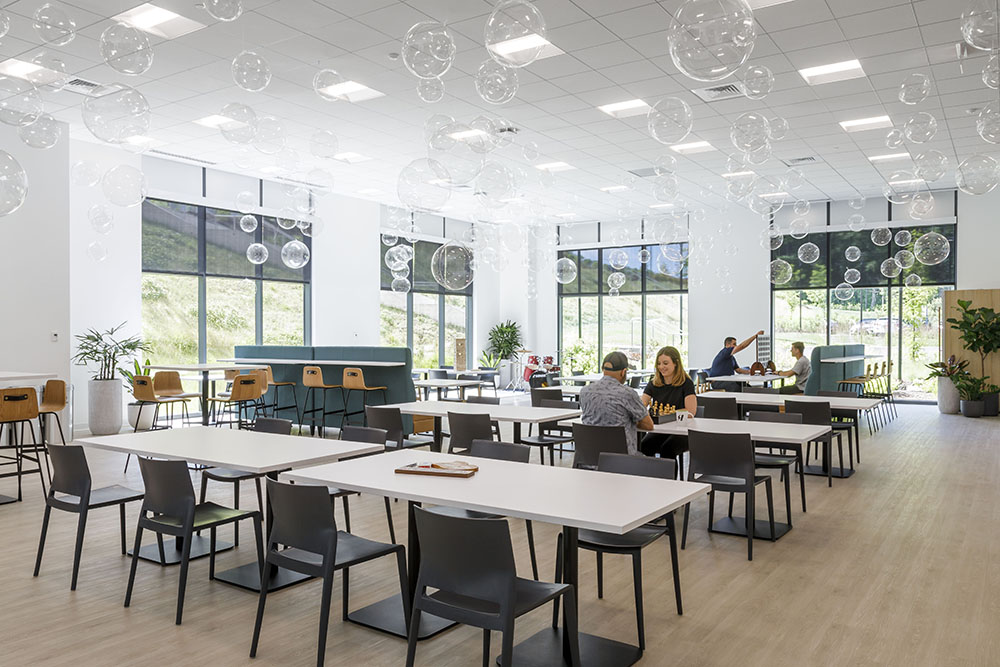
Additional programming consisted of a new full-service kitchen, new exterior utility yard to house dedicated infrastructure for the tenant’s testing systems, a separated dedicated control area, H3 classified area for material storage, facility gas detection system, facility type I pure water system and new bulk nitrogen system with dedicated equipment pad. Additional infrastructure installed to support programming consisted of separating the redundant electrical service and installing a new service to power the facility.
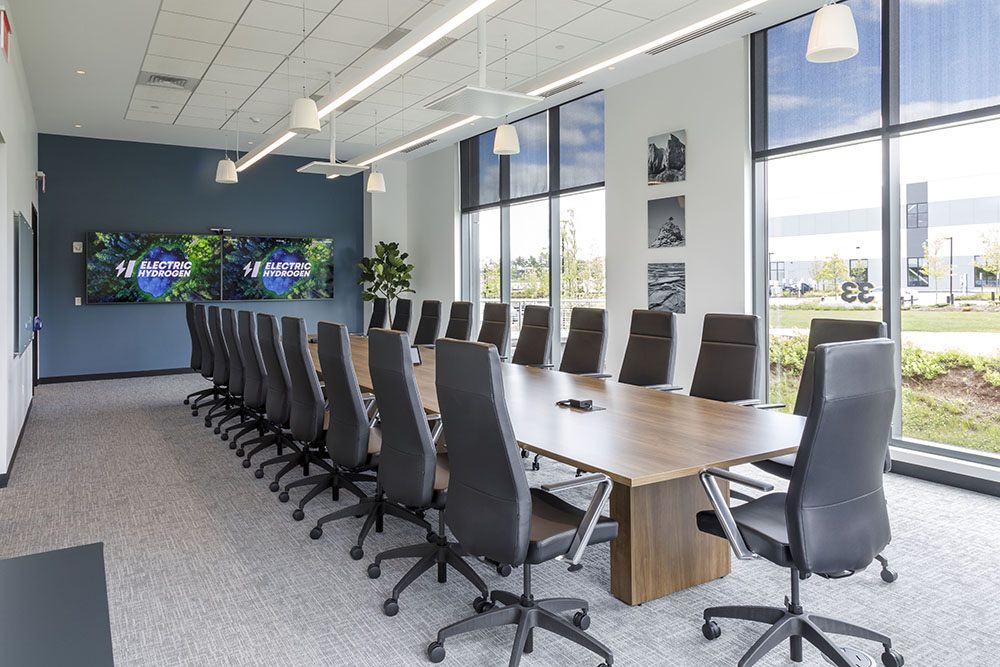
Derek Warnick, Electric Hydrogen’s chief financial officer, said, “Electric Hydrogen was deliberately founded in California and Massachusetts to access the best and most innovative talent in the country. Our confidence has been rewarded with the development of electrolyzer technology that vastly outperforms any electrolyzer ever built. We look forward to fulfilling our promise of global decarbonization as much as we look forward to strengthening our community here in Devens.”
Photography Credit: @Damianos Photography
The project team included:
- Vivo Architecture - Architect
- BW Kennedy & Co. - Construction Manager/General Contractor
- Black Bear Coatings & Concrete - Epoxy Flooring
- Red Star Building Systems 1 LLC - Framing and Drywall
- F.E. French Construction - Sitework | Demolition
- DECCO - Mechanical Contractor
- Environmental Systems, Inc. - HVAC
- Impact Fire Services - Fire Protection
- FloorCraft - Carpet/Resilient Flooring & Tile