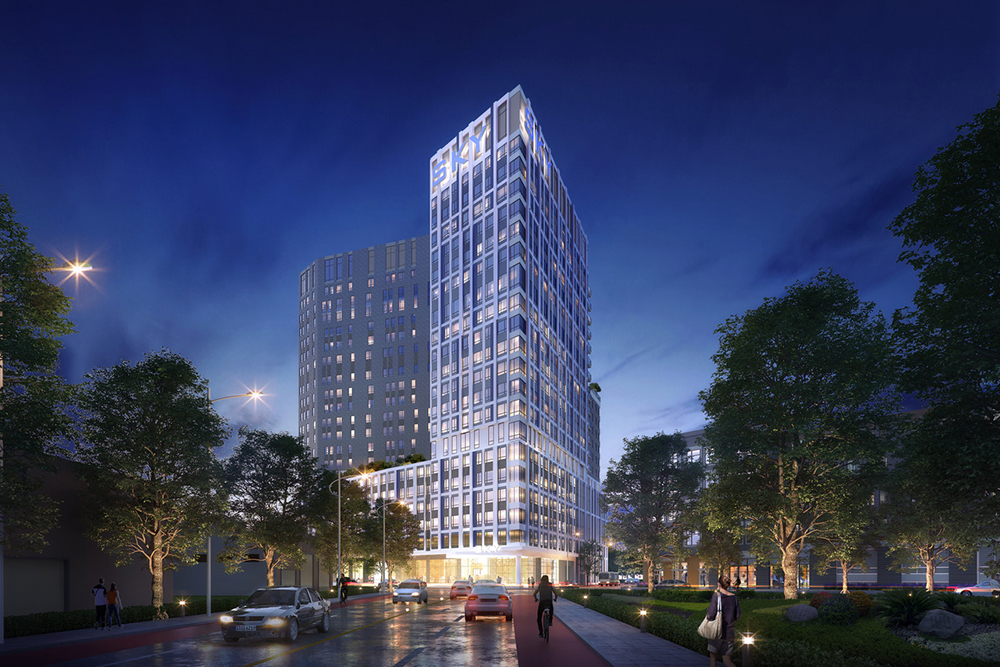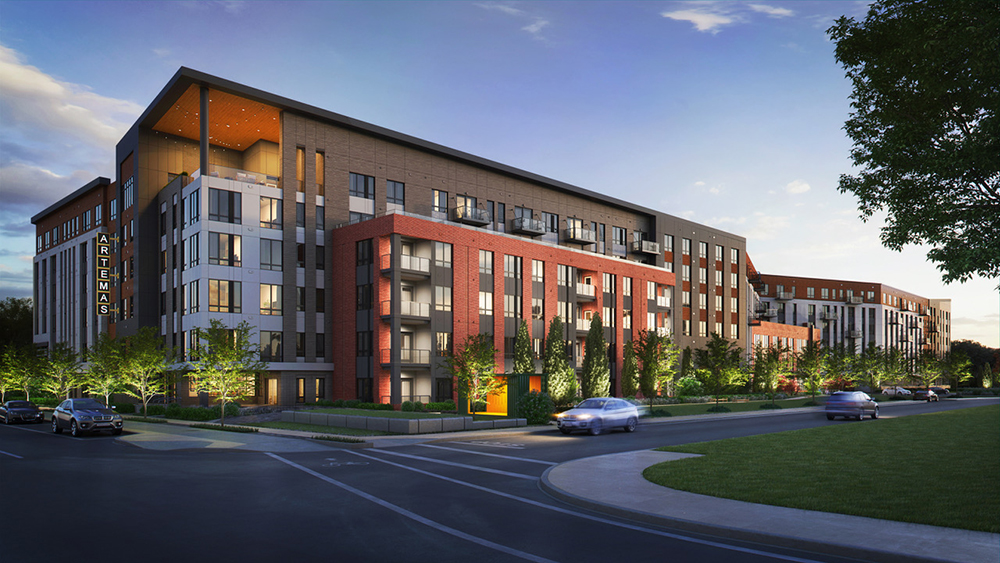
The Architectural Team designs over 2,200 units in Everett, MA

Everett, MA Amid a pressing apartment shortage affecting residents of midsized cities, Everett has emerged as a national success story. With a strategic plan to boost economic outlook and reimagine land use, the city is creating a vibrant community where residents can live, work, thrive, and age safely.
This transformation is being achieved by accelerating mixed-use, transportation-oriented development and increasing the availability of affordable housing, with a significant shift towards mixed-income, sustainable multifamily projects.
Thanks to an ongoing concerted effort involving local officials, real estate leaders, and innovative public-private partnerships, underutilized parcels are being transformed at a rapid rate. The Architectural Team (TAT) has designed over 2,200 units of new housing, revitalizing this former industrial center.
“Everett has been lauded for building more new housing in the past five years than almost any other municipality statewide, and this growth trajectory is a remarkable case study in what becomes possible when key decision makers commit to a shared goal and invest resources well,” said Tom Schultz, AIA, NCARB, CPHC, a principal at TAT. “The remarkable result of these efforts is the creation of dynamic new living destinations with walkable streetscapes, expanded green spaces, new retail options, and community services for residents. Mayor Carlo DeMaria is dedicated to dense mixed-use, transit-oriented zoning and the transformation of derelict brownfield sites. This enthusiasm has inspired developers and their design teams to build innovative projects that benefit residents across a broad range of income levels and stages of life. Everett is truly a textbook model for other cities to follow.”
Schultz also credits a series of forward-looking regional initiatives including successive Housing Production Plans – community and data-driven efforts to plan for growth in a way that meets economic development goals while explicitly seeking to minimize displacement – as well as critical state and federal incentive programs such as low-income housing tax credits (LIHTCs), which have made many of these projects possible.

Underscoring the city’s ongoing transformation, a series of significant new mixed-use and multifamily housing initiatives throughout Everett, ranging from creative senior living hubs to brownfield redevelopments and affordable apartment complexes intended for families, highlight the breadth of TAT’s innovative design solutions and emphasize the diversity of housing types that are essential in addressing the overlapping supply shortage and affordability crises. These projects include:
• St. Therese, a mixed-income complex with six affordable townhomes and 77 age-restricted apartments helping the city’s seniors age in place.
• 25 Garvey St., a 125-unit midrise apartment community directly addressing the city’s shortage of housing affordable for low-income families.
• Artemas, the transformation of another derelict former industrial site into a 396-unit, transit-oriented, mixed-use apartment community.
• Anthem, a mixed-use development bringing 450 mixed-income apartments, community-focused retail, and public realm improvements to the city’s commercial triangle district.
• SKY Everett, a 21-story mixed-use tower anticipated to be Everett’s tallest building with 384 apartments and a hospitality venue billed as “New England’s highest rooftop restaurant” in the media.
“We’re proud to support the City of Everett’s commitment to creating high-quality, accessible housing for all its residents,” said TAT principal James Szymanski, AIA, NCARB, LEED AP, “Everyone deserves to live in an inspiring and supportive community, and it’s exciting to be a part of the solution, watching this city become reinvigorated in real time.”
These significant projects add to thousands of TAT-designed housing units currently under construction or soon to break ground in cities across the Eastern Seaboard. Recognized as a national leader in multifamily and historic adaptive reuse solutions that revitalize communities in partnership with preeminent developers and influential public agencies, TAT is led by a team of trusted experts who can serve as valuable sources for the media on topics ranging from tax credit and financing strategies to the latest design solutions benefiting livability in diverse urban settings.
TAT’s portfolio of current projects includes a broad range of affordable, mixed-income, and market-rate housing — including the adaptive reuse and residential conversions of 150-plus-year old historic landmarks, the design and development of large-scale affordable multigenerational housing campuses, and the creation of innovative Passive House apartment communities.