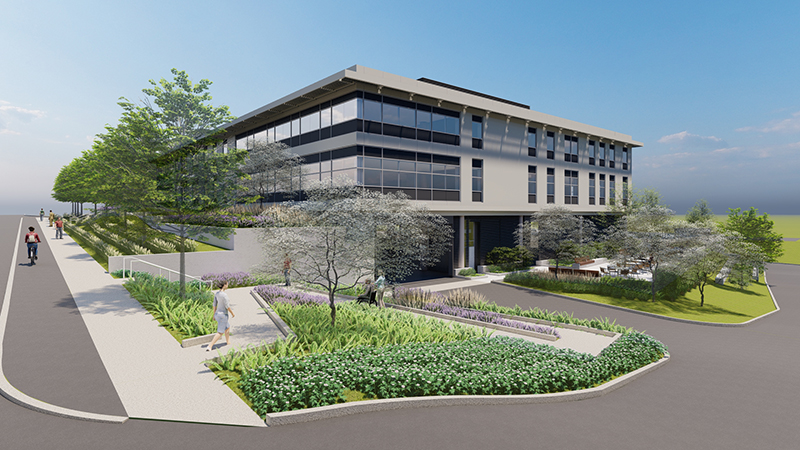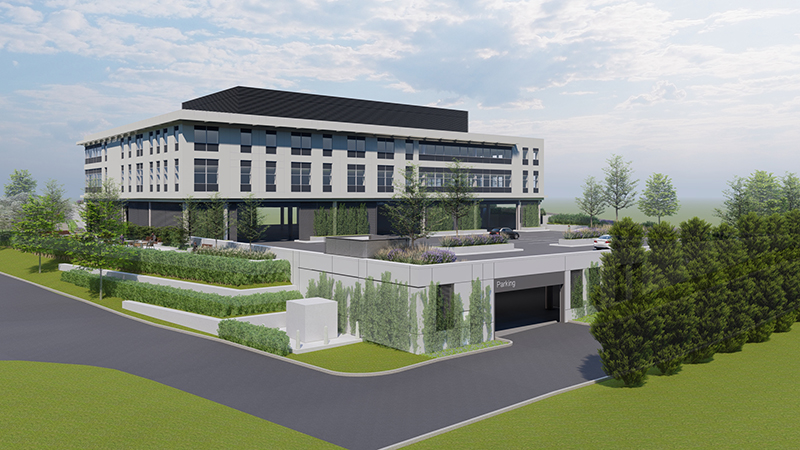
Maugel DeStefano Architects designs 50,000 s/f medical office for Boston Development Group at 629-661 Highland Ave.

Needham, MA Maugel DeStefano Architects has designed a new medical office building for Boston Development Group.
The site at 629-661 Highland Ave. will feature a modern 50,000 s/f ground-up medical office building, two levels of parking, and landscape design.
The project received approval from the town Planning Board in December 2023 and is currently planned to break ground in 2025.

“Highland Ave. is a main corridor for the town of Needham, it was important to design the healthcare facility to respect and enhance the context of the surrounding neighborhood,” said architect Colby Cavanagh, healthcare and sciences studio leader at Maugel DeStefano Architects. “Our healthcare team worked through the many site challenges and designed the two-story medical office building to sit atop two levels of parking, 75% of which is covered. The result is a facility that embraces the steep grade change and nestles nicely into the neighborhood.”
The project team included:
• Boston Development Group, owner and developer;
• VHB, civil engineer;
• Ground Inc, landscape designer;
• TF Moran, structural engineer;
• BR+A Consulting Engineers, MEP/FP; and
• Vanasse & Associates, traffic engineer.
Evans Huber of Frieze Cramer Rosen & Huber represented Boston Development Group at the Needham Town Council and JLL will be pre-leasing the project.
“Maugel DeStefano Architects worked diligently with the entire team to design a modern, state-of-the-art medical office building,” said Jodie Zussman, president and CEO of Boston Development Group. “We appreciated the entire team’s diligence and creativity with a very challenging site and believe this shines through in the design.”