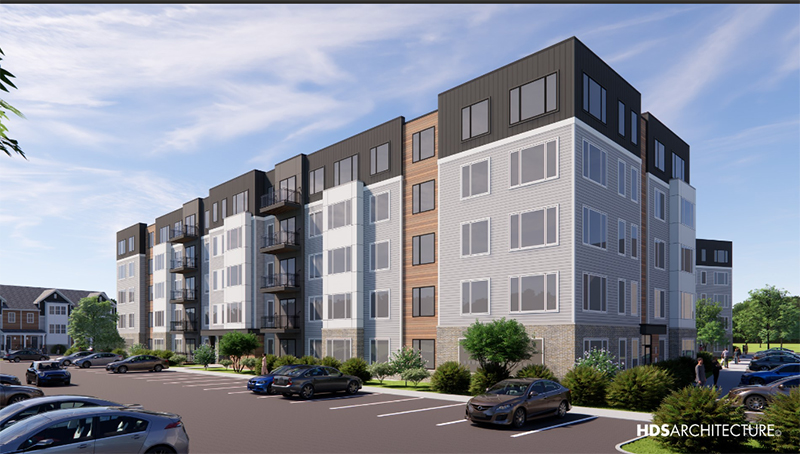
John M. Corcoran & Co. begins work on The Devon at Weiss Farm - designed by HDS Architecture and Callahan Construction Managers is the CM

Stoneham, MA Construction is now underway at The Devon at Weiss Farm, a 259-unit multifamily LEED Silver rated project, located on a 25-acre site. The property, edged by woods, includes walking paths set on a historic dairy farm. The first phase includes 12 town-homes, a 5,000 s/f clubhouse and the first building with 64 apartments, scheduled to deliver in June of 2025. The project was designed by HDS Architecture and Callahan Construction Managers is the construction manager for the project.
Located just under 10 miles from downtown Boston, 25% of the new housing will be designated affordable through the Commonwealth’s Chapter 40B law. The Weiss Farm site has undergone a rigorous design process in order to preserve the surrounding context while creating a new space for people to gather and live. Complete with a barn that will mimic the original barn structure on site, the project works to respect the past while delivering modern and energy efficient homes that meet the needs of today’s market.
“Our great team is in place and with construction underway on this exciting project, we soon will be able to deliver much-needed housing to a market in need of supply,” said Peter Mahoney of John M. Corcoran and Company. “We believe that our offering will not only introduce new housing options for local residents but draw new people to the community.”
The Devon at Weiss Farm will deliver the high-quality residential experience for which John M. Corcoran & Company is well-known. Finishes include quartz countertops, tile backsplash, LVT plank floors and porcelain-tiled bathroom floors and walls. Kitchens feature stainless steel Energy Star-rated appliances and every unit offers washers, dryers, water-efficient fixtures and LED lighting. Some homes also are highlighted by private patios or balconies, walk-in glass showers, and walk-in closets.
Homes at The Devon at Weiss Farm include modern features such as a virtual package concierge, keyless building access with a video intercom and keyless unit access. EV charging stations are planned throughout the property.
A shared clubhouse provides a fitness center with private virtual workout pods, co-working space with private video-conferencing booths and printing station, a billiard and gaming area, lounge with central fireplace, catering kitchen, and coffee bar. And, residents at the pet-friendly complex also have access to a pet spa with grooming station. Additional common amenities, located in building C, include a makerspace and co-working lounge as well as a furnished clubroom with culinary island, catering kitchen, oversized dining table and media space, all which can be reserved for private events. Adjacent to the clubroom is the roof top lounge which provides a grill station, fire pit, outdoor TV and lounge seating.
The Devon at Weiss Farm offers a number of outdoor amenities that allow residents on-site comfort and convenience. These include a pool with chaise lounge seating, and a patio with lounge seating, fire pit, grill stations and dining area. For additional outdoor recreation, there is a fenced children’s play area, bocce court, wooded walking path, and an expansive lawn surrounded by artful landscaping.
Leasing is expected to begin in early 2025.