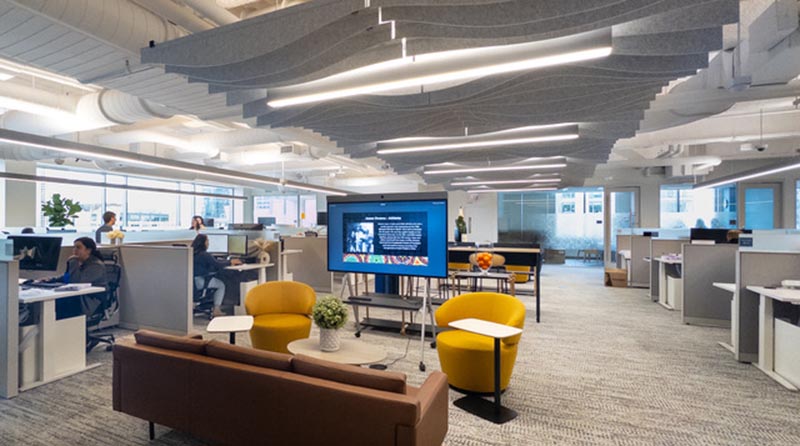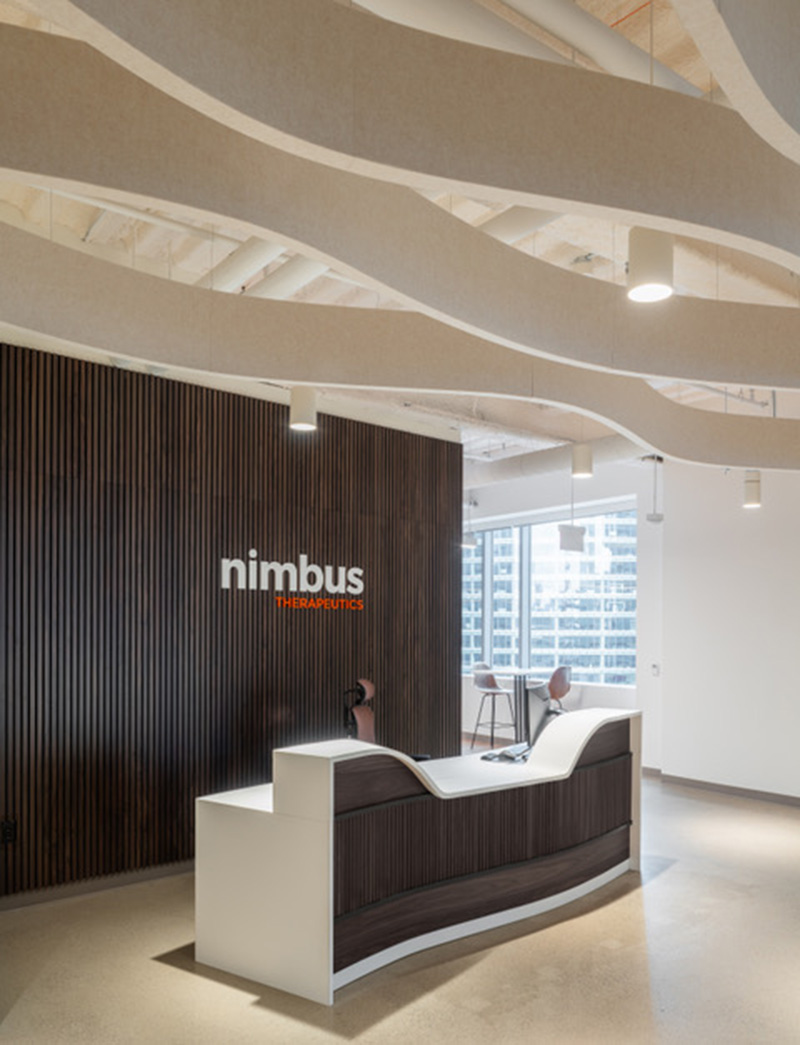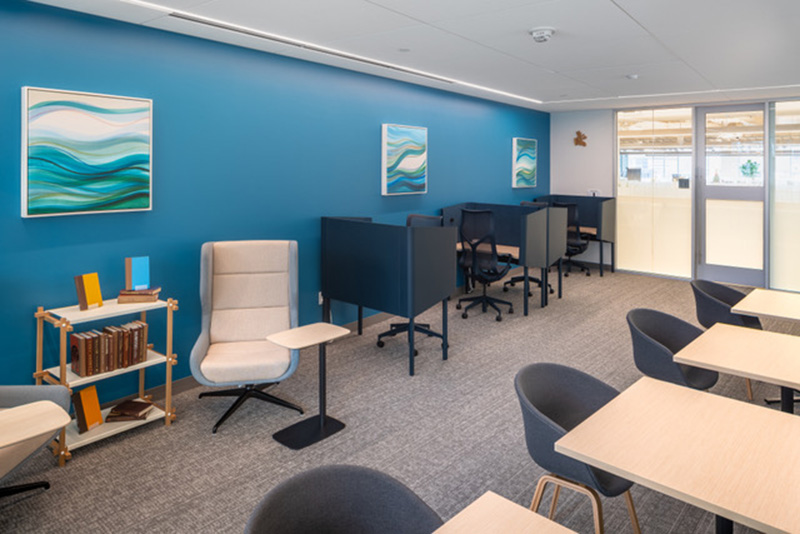
Dyer Brown designs new office space for Nimbus Therapeutics in Boston’s Seaport

Boston, MA For national workplace strategy experts Dyer Brown, the design of new office space – like the completed headquarters of Nimbus Therapeutics – must support a company’s culture and workflow, represent their brand, combine budget sensitivity with sustainability, and align goals for growth, productivity, and on-the-job satisfaction.
Designed for the growing company’s move from Cambridge to the Seaport biotech hub, the new headquarters demonstrates how Dyer Brown puts all the pieces together on time and under budget and then continues as a consulting partner beyond move-in. Nimbus leadership also benefited from the design firm’s integrated change management consultancy, creating a communications plan for the rollout to ensure the company and employees get the most out of the new workplace.
According to Sara Ross, LEED AP, principal and director of Dyer Brown’s enterprise services studio, the company leadership selected a 30,000 s/f turnkey suite previously occupied by another biotech firm and asked the design team to reuse as much of the existing layout and materials as possible, focusing expenditures on public-facing areas and amenities for the 100 or so employees.
Dyer Brown was able to reuse about 80% of walls and glass partitions, as well as much of the existing lighting, while reconfiguring the existing workstations.
“Nimbus grew substantially during the pandemic, more than tripling the size of their staff – which precipitated the decision to move from Cambridge to the biotech hub of the Boston Seaport,” said Ross.
At Dyer Brown’s suggestion, the company selected a group of “Nimbi” – the company’s shorthand for its employees – from key departments and levels to serve as a design committee, meeting regularly with the designers to discuss staff needs, hoped-for features, culture, workflow, and project goals. One unique amenity that the committee developed as part of the program is a library setting to accommodate quiet, heads-down tasks – especially reading – for employees of the research-oriented life sciences company.

Perhaps most importantly, everyone at Nimbus agreed that because their tight-knit company culture emphasizes eating lunch together, a large, comfortable café-kitchen-lounge would be a priority. The designers located the café adjacent to reception to provide a window into the culture for visitors and then outfitted the space with new banquettes, various seating types and arrangements, and ceiling-mounted projectors for all-hands meetings, presentations, and events.
The project included new finishes, flooring, and paint throughout, with an emphasis on warmth in a palette combining wood, leather, and marble with pops of brand-informed color. The designers also built new walls and partitions to add roughly a half-dozen rooms, including an interview room near reception and a custom reception desk. Other amenities and features include four new meeting rooms, a coffee station, and lockers in a connecting corridor, and a repurposed large conference room and training room, both with refaced millwork to match the overall aesthetic.
The workstation area is broken up visually by introducing collaboration spaces, designated by overhead formations of acoustic contour panels, designed by Dyer Brown as abstract forms inspired by strands of DNA.