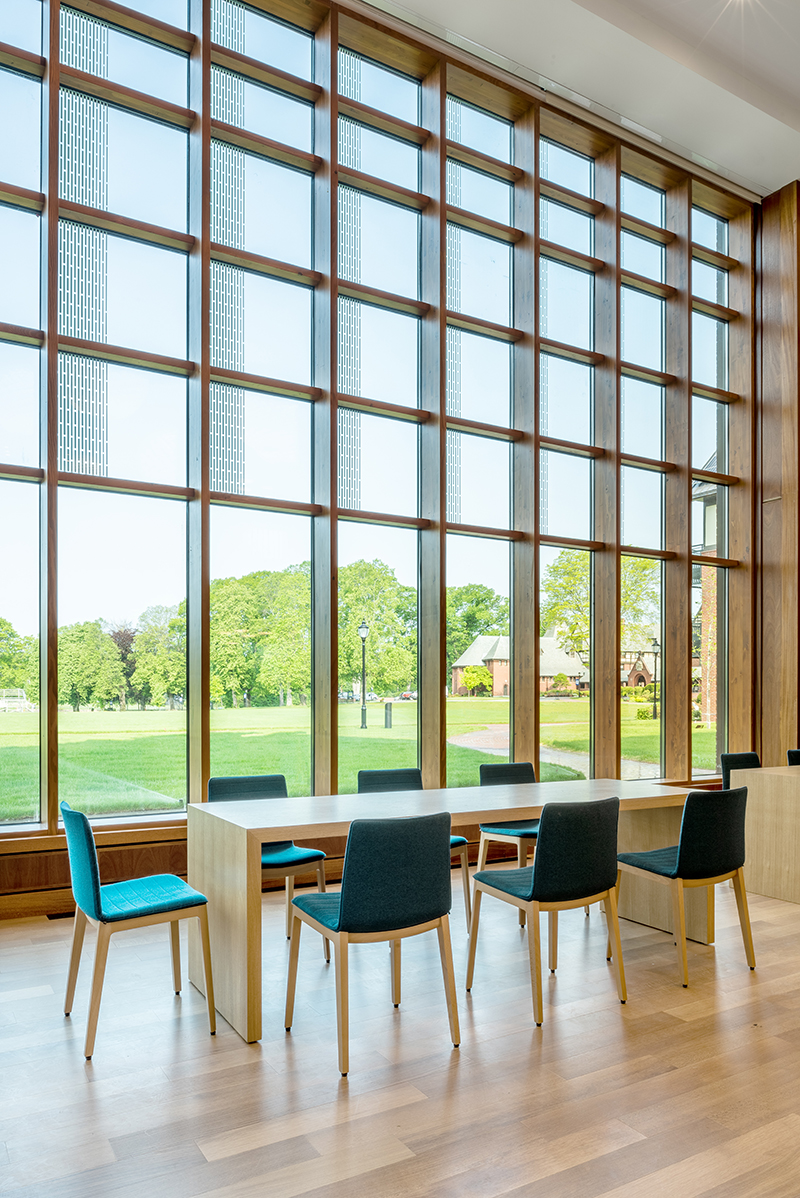

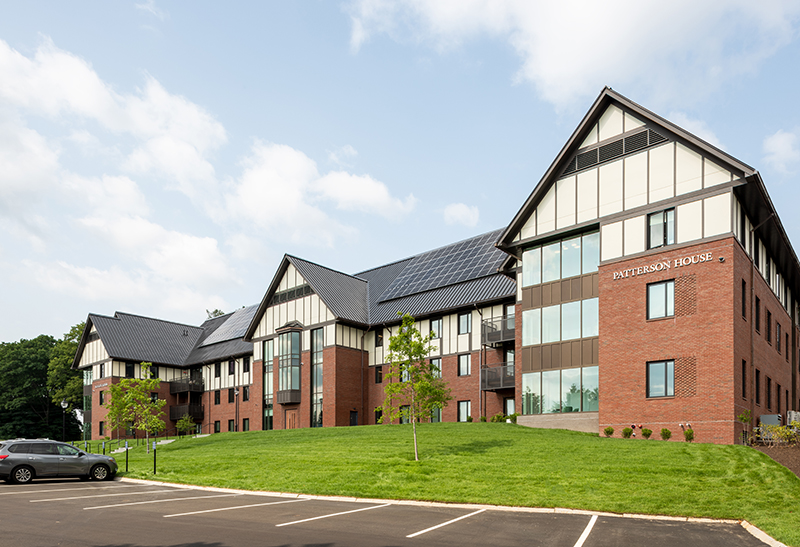
Southborough, MA Erland Construction, in collaboration with Goody Clancy and Design Technique, Inc., constructed a new 90,000 s/f, three-story residence hall for St. Mark’s School on their evolving campus. Appointed the Patterson-Sculley House, the all-electric building houses a mix of single and double rooms for 150 students and 12 faculty apartments, a student lounge, eight group study rooms, 12 study nooks, and an outdoor “classroom-in-the-sky.”

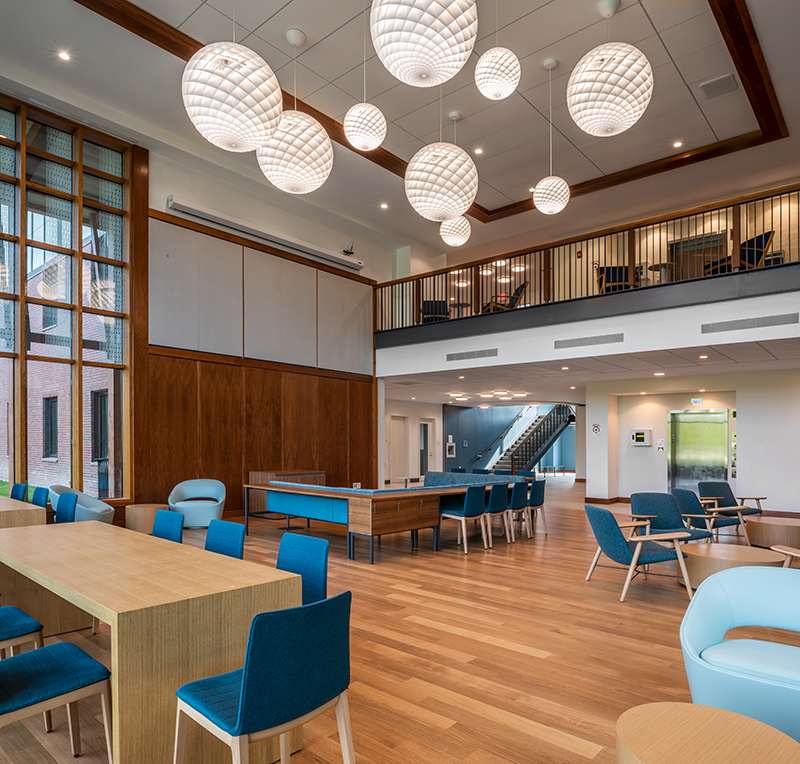
“Patterson-Sculley House is going to set the stage for what residential life is going to look like at St. Mark’s in the years to come,” said St. Mark’s associate dean of students and director of residential life, Maggie Caron. “As it re-centralizes campus and brings us all together, the building is going to provide all of the opportunities that we want and need to be a collaborative, collective community.”
The building was designed to meet PASSIVEhouse standards incorporating sustainable elements and constructed to meet St. Mark’s ongoing commitment to environmental stewardship. No fossil fuels are used for heating and air-conditioning. Twenty-one trees were harvested for reuse as building features such as wall paneling and benches. The solar array was installed on the building producing nearly 300 kWh of power annually, representing nearly 40% of the building’s energy needs. Additionally, substituting 30% slag into the concrete mix reduced 278,600 kg CO2-eq of emissions. This is equivalent to the embodied carbon of 262 acres of forest for one year.
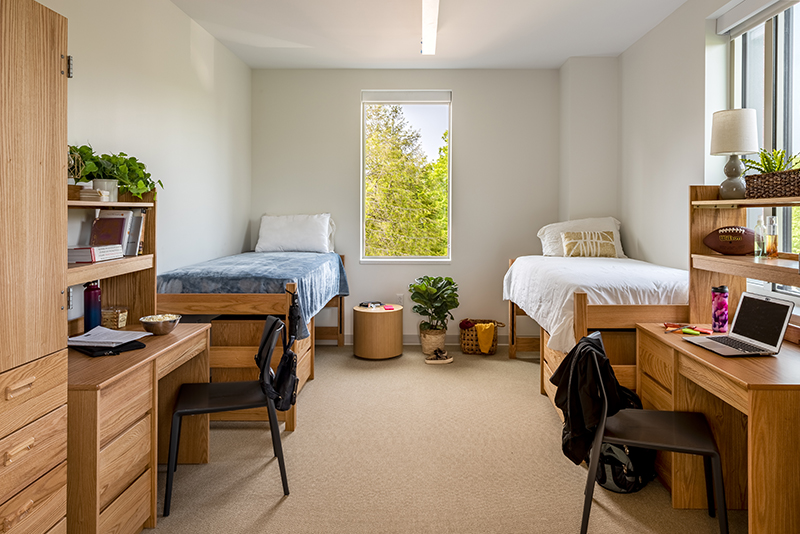
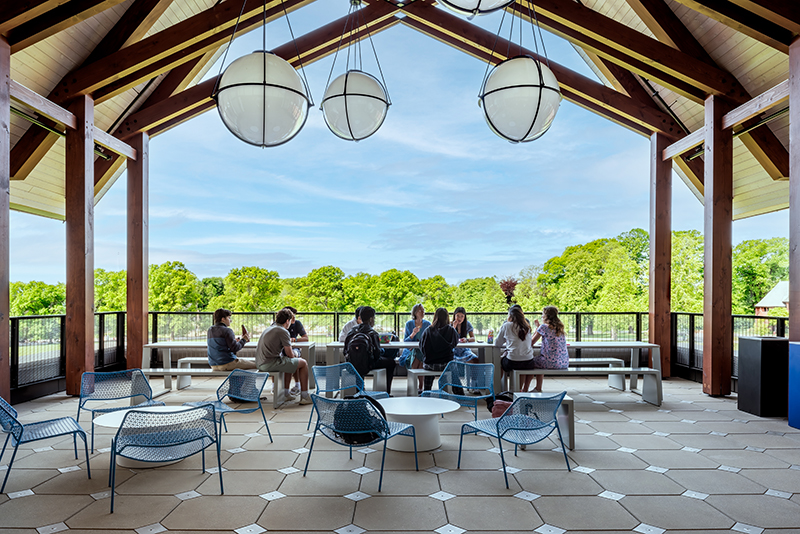
The new residence hall creates a living and learning community that fosters the extraordinary relationship between the school’s students and faculty and honors the “school under one roof” vision of St. Mark’s founder, Joseph Burnett. The building features a common kitchen that has been sized and equipped to allow a larger group to prepare a meal together.
“This project underscores St. Mark’s commitment to its students and enhances their model of a world-class education,” said Ben McConchie, academic group manager/project executive, Erland. “We value the relationships we’ve built with the school’s faculty, staff, students, alumni, families, and board members in our two decades of working together and look forward to remaining involved with St. Mark’s far beyond the completion of this project.”
St. Mark’s campus remained occupied throughout construction. Erland took great care of mitigating disruption to the school’s activities and neighboring faculty apartments.
This was Erland’s seventh project with St. Mark’s.