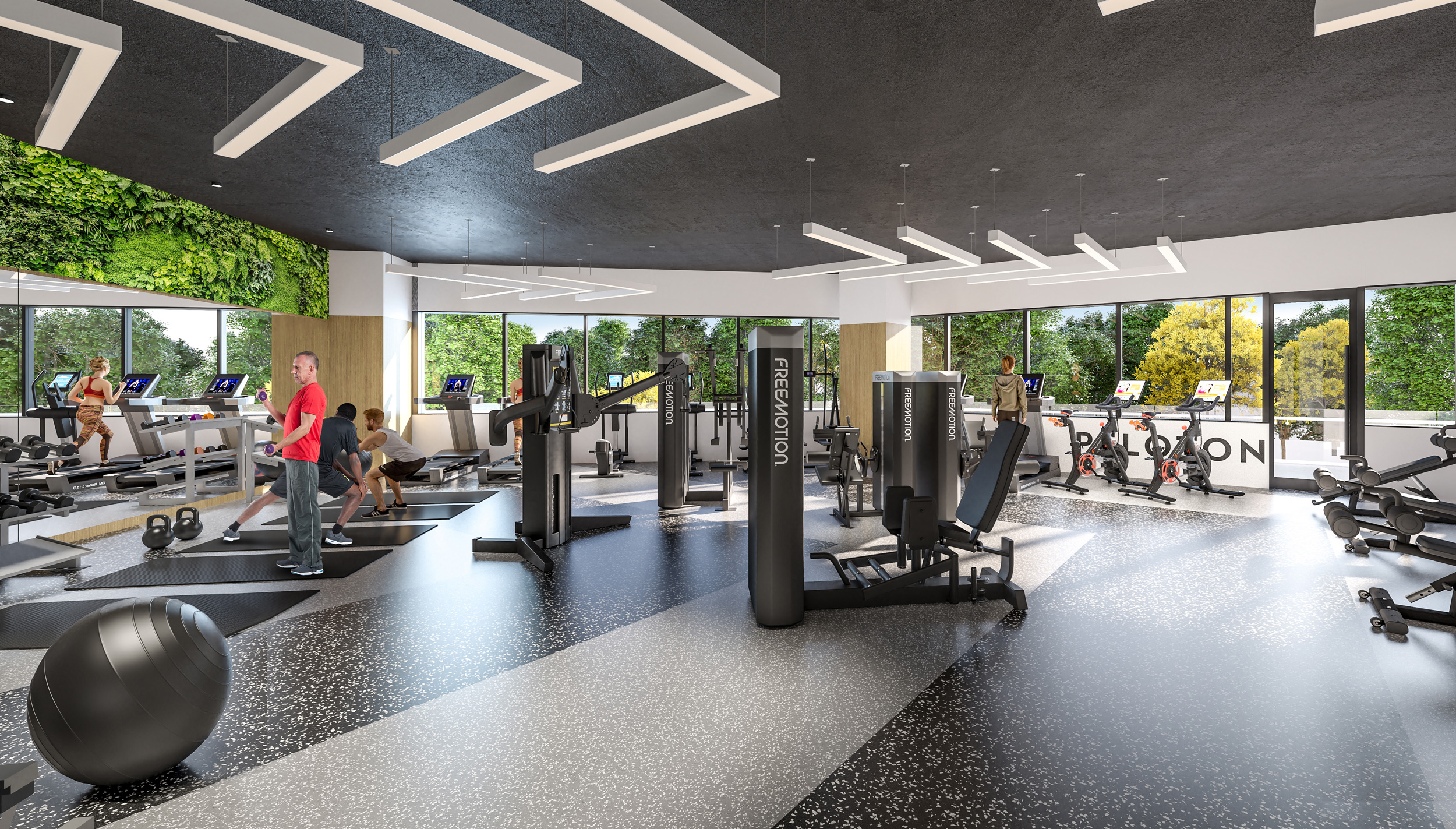
New amenities lead to new leases at Clarion Partners’ Merritt 7

Norwalk, CT After completing over 100,000 s/f of leases over the past 12 months, Merritt 7 Corporate Park will soon begin work on a new fitness center and conference center, the latest amenity upgrades at the 6-buliding, 1.4 million s/f property.
“Our continuing amenity upgrades across the entire park ensure Merritt 7 can meet the evolving demands of office users in an ever-changing landscape from sunrise to sunset, as well as demonstrate our commitment to providing modernized, top-tier workspace.”
The new tenants shared the excitement of ownership. “When it came time to find a new headquarters that enabled us to consolidate without sacrificing institutional quality and top-tier amenities, Merritt 7 was the only choice,” said Mike Wilbur, CFO of MBI, one of Merritt 7’s newest tenants. “Merritt 7 provides us with a dynamic and inviting business environment that features a wide array of indoor and outdoor spaces and numerous cafes and coffee bars that will appeal to our employees and allow us to remain nimble and agile in a rapidly changing office market.”
“The abundance of new amenity space, including multiple indoor-outdoor recreation, meeting, and event spaces were critical in our decision," said Maryellen Meehan, chief human resources officer of LBBS, who signed a lease at the end of 2022 at Merritt 7. “The management team brings hospitality style and institutional quality to the workplace experience. It was by far the best choice for our return to the office.”

Over the past 18 months, Merritt 7 has embarked on a rigorous and continuous upgrade program encompassing the entire 1.4 million s/f campus, as part of ownership’s broader goal of creating a healthier and more adaptive business environment. These initiatives have created more intriguing and multifaceted places for tenants at all six buildings to enjoy and utilize throughout the day, from new wellness spaces, meetings with colleagues and team collaborations to company gatherings, happy hours, or quick coffee breaks at one of the multiple cafés and outdoor seating areas located throughout the park.
Building 601 features a newly redesigned lobby that is adjacent to a 9,000 s/f agile amenity space boasting a food hall, barista bar, flex work lounge/meeting room that opens directly to the landscaped 35,000 s/f outdoor plaza and the new indoor/outdoor multi-purpose center at Building 501. Buildings 101 and 201 recently debuted several cabana-style outdoor green spaces, ideal for tenants seeking fresh air for meals, meetings and gatherings in a dedicated seating and relaxation area. A new town square conference center and pre-function area, as well as a new state-of-the-art fitness center, are currently underway at Building 301. In total, Merritt 7 has over 60,000 s/f of curated outdoor amenity space, and more than 10,000 s/f of flexible indoor work and meeting space, allowing tenants to scale their operations without having to expand their rentable footprint or seek additional off-site space.