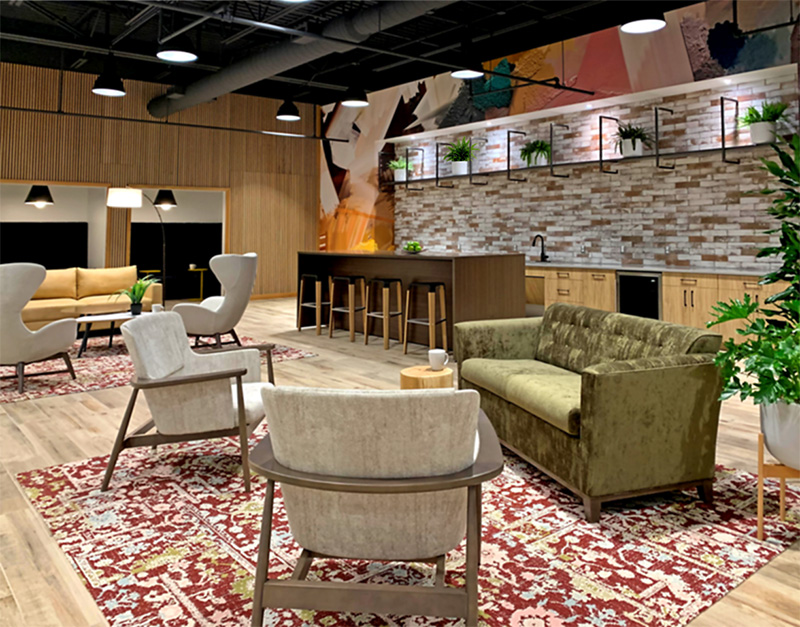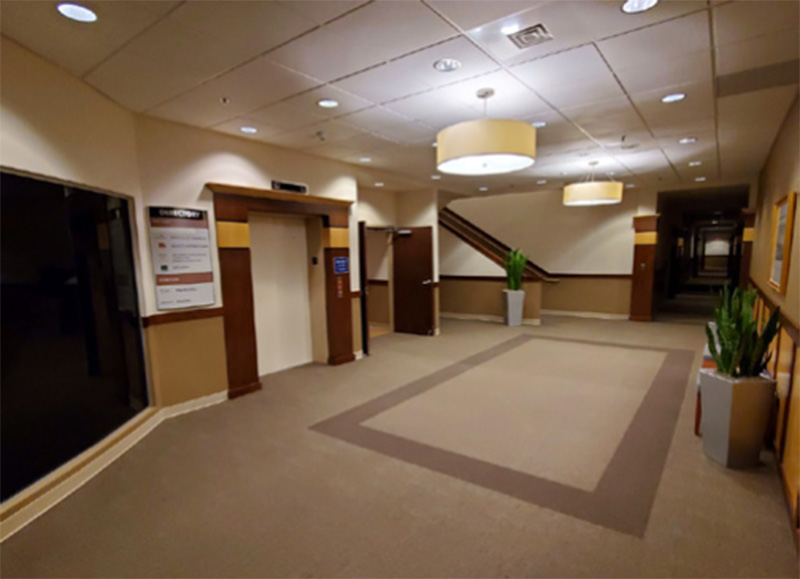
JSA completes interior design for Kane’s 100,650 s/f 273 Corporate Dr. at the Pease International Tradeport

Portsmouth, NH JSA Design completed a redesign of the interiors of 273 Corporate Dr., a 100,650 s/f office building located at the Pease International Tradeport.
“The building has beautiful views of adjacent marshland,” said JSA principal of Interior Design Sandra Hodge, IIDA. “We capitalized on the building’s proximity to nature and used light, neutral colors and added pops of color in the art and murals throughout the common areas to create spaces that are welcoming, energized and light-filled.”

Built in 2001, 273 Corporate Dr. is a two-story, multi-tenant space owned by The Kane Company and managed by the Katz Group. JSA’s interior design team focused on creating a large common area in the center of the building, transforming a formerly dark, unused lobby into a contemporary open space. It now features soft seating clustered together for conversation, as well as upholstered booths for a single worker on a laptop or two colleagues. A high-top bar and kitchen area encourages gathering for a meal or snack.
Collaborative office design is found throughout the tenant spaces of the building. Occupied offices feature adjustable height desks that enable workers to stand or sit throughout their day; there are also “collaboration zones,” that include high-top, centralized gathering areas for meetings and low cocktail tables and lounge chairs. Wellness rooms with lighting offer employees a calm space to retreat during the workday. The 1,500 s/f fitness room on the first floor has an industrial feel with the open ceiling, black sports floor, large ceiling fans and equipment.
Phase II will create an outdoor space for people to work and relax; it includes reviving the existing outdoor patio to include an outdoor kitchen, sun shading and a firepit.