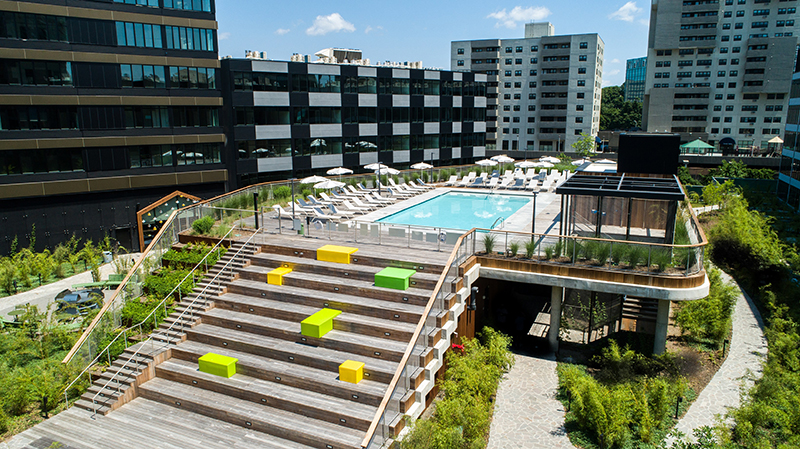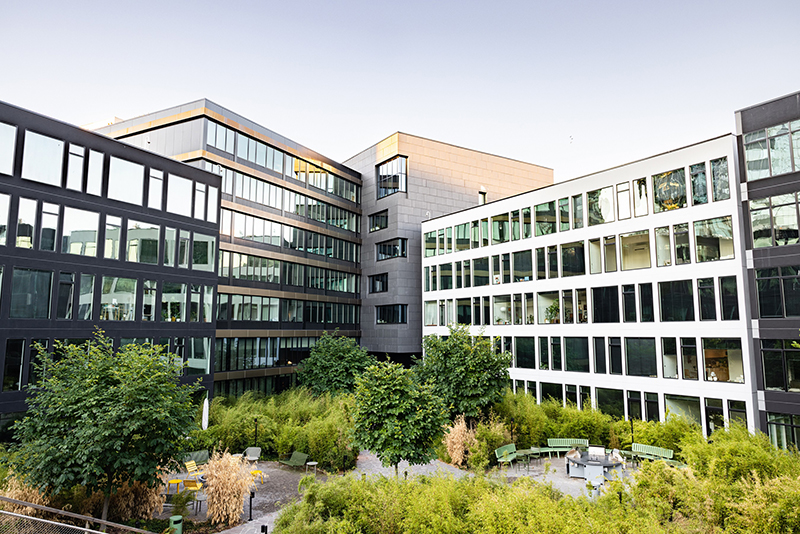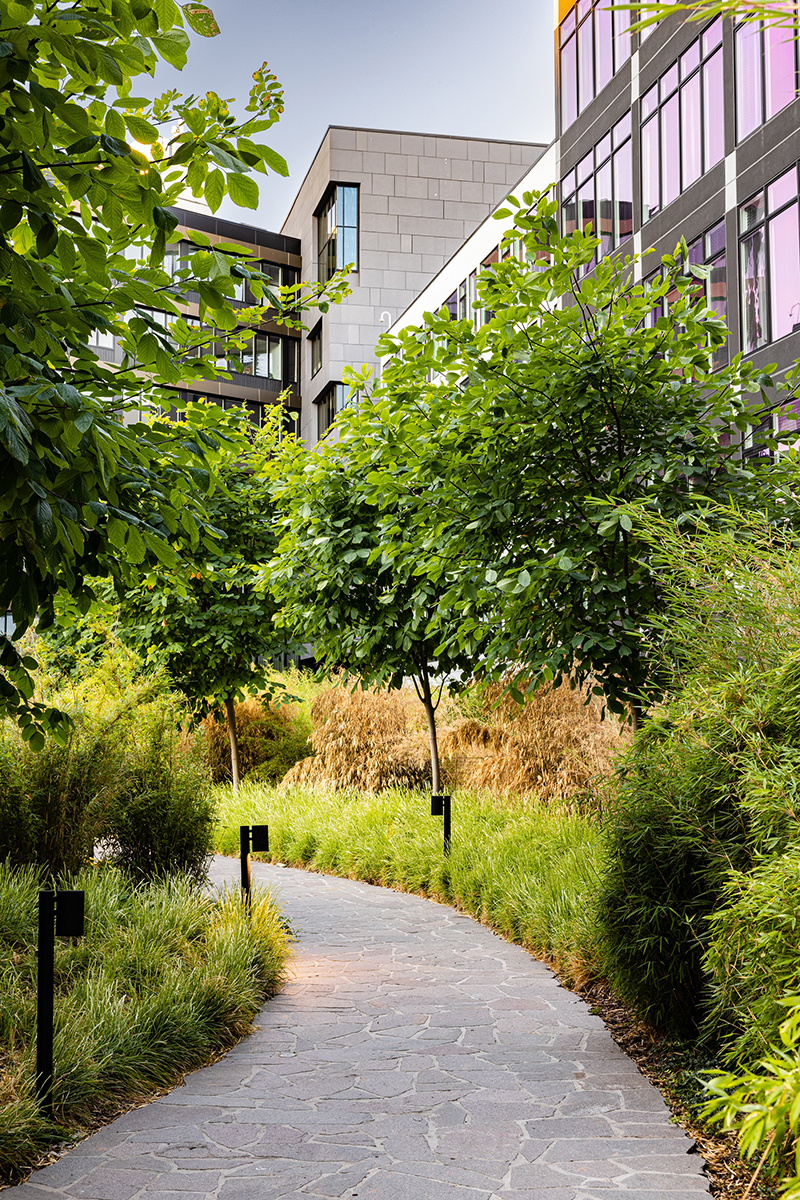
Stamford Urby kicks off leasing for new phase of apartments

Stamford, CT Urby has officially launched leasing for its new and final phase of apartments at Stamford Urby, building upon the transformative concept that blends imaginative design and hospitality to create destinations full of vibrancy and community. The 176 brand new apartments contain updated layouts with larger bedrooms and tons of closets.
“Urby has provided a sense of community for residents that has only grown stronger since we first came to Stamford in 2019,” said David Barry, founder and CEO of Urby. “We’re thrilled to build on that spirit and connection by expanding the community with additional apartments, work-from-home spaces for residents, and a spacious new dog park.”

Designed by the Dutch architecture firm Concrete Amsterdam, Stamford Urby is comprised of 11 connected buildings of varying heights arranged around a central green courtyard. One of the most exciting new elements is the creation of a huge cinematic “clock” that will sit atop the building at the corner of Greyrock and Tresser, providing an iconic visual for the community at large. Designed by world famous artist Maarten Baas, in his award-winning “Real Time” clock style, the clock will display time through a carefully designed 12-hour video performance. 
The densely landscaped courtyard is designed by landscape architect Bas Smets, who was awarded the commission for the grounds of the legendary Notre-Dame Cathedral in Paris. The courtyard creates an urban oasis for residents with its bamboo-lined winding paths and leafy greens. Highlighting the central courtyard is an elevated saltwater pool, BBQ grills, and firepits. The new phase also expands the existing courtyard, giving residents even more outdoor space to enjoy.
Residents will also be able to enjoy a new 1,000 s/f WFH space, named The Study, which includes private, individual workstations, and co-working spaces serviced by an on-site café. There’s also a 7,000 s/f fitness facility with strength and cardio equipment, Pelotons, a turf-lined cross-fit zone for functional training, and a large fitness studio which hosts regular fitness programming.
The Urby lobby is home to Turning Point Café. Open to the public, the café offers coffee, fresh pastries, a selection of exotic and fine tea, kombucha and Prosecco on tap, and gourmet sandwiches and salads.
Urby sets a new standard for easy living in the city. Stamford Urby’s intuitively designed residences make smart use of space and offer style and functionality. Each apartment comes equipped with custom closets, hardwood floors, large windows, as well as individual washer/dryers and heating/cooling systems in each apartment.
Urby’s seamless integration of technology allows residents to enjoy Latch smartphone building and apartment entry, Amazon Hub package lockers, WiFi in all common areas, a filtered water station, and a digital portal for maintenance requests and rent payment. An enclosed parking garage offers electric car charging stations and bicycle storage.
With the addition of the newest phase, Stamford Urby will include 641 apartments in total, comprised of studios, one- two-, and three-bedroom apartments with bright and airy floorplans and ceiling-high windows looking out onto city views and the lush bamboo-lined courtyard.