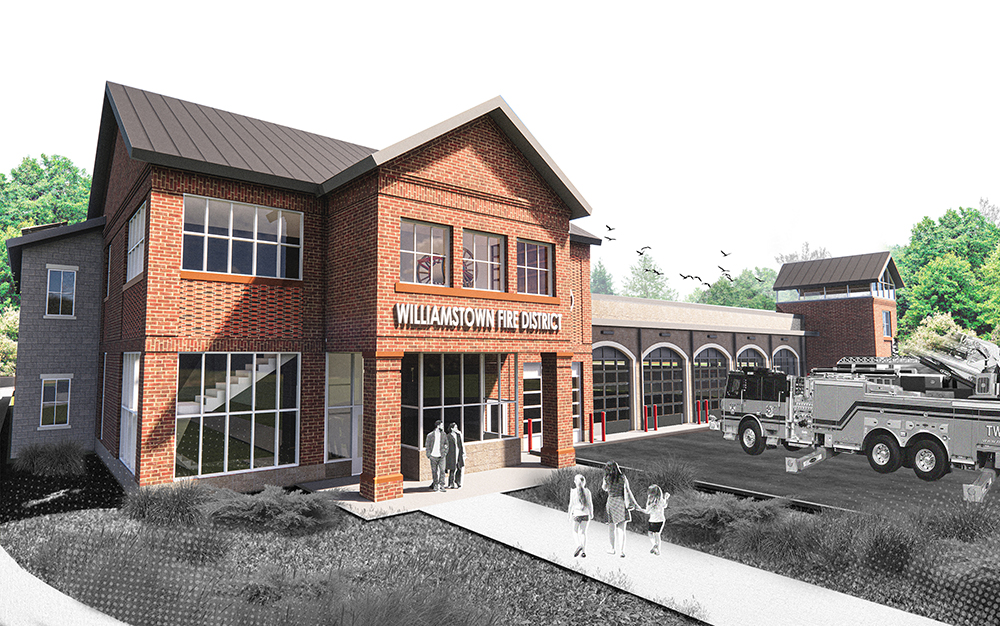
EDM and Mitchell Associates Architects design <br>net-zero fire station for town of Williamstown. MA

Williamstown, MA EDM, in partnership with Mitchell Associates Architects, have provided programming and schematic design for a new, net-zero fire station for the town. The station will be an example of sustainable design for public safety buildings and will comply with the strictest requirements of the International Living Future Institute’s Zero Carbon Certification. This requires no burning of fossil fuels on-site, 100% of energy to be created by renewable energy sources, and the achievement of a 10% reduction in the building’s embodied carbon.
Williamstown’s current, all-volunteer fire department responds to 240 calls per year and operates from a 4,325 s/f station on a 1/3-acre lot that was built in 1950. The new facility will be located at the corner of Main St. and Linear Park Dr. and will feature firematic design strategies. The current design is 28,000 s/f and is set to have six bays with a two-story administration/training/bunk wing.
The design will utilize certain innovative systems and materials such as an all-electric variable refrigerant flow (VRF) HVAC system, building and ground-mounted photovoltaic (PV) panels, low-carbon concrete masonry units (CMUs), 100% recycled brick, triple-glazed windows, high-recycled content steel structure, and timber construction where allowed, to name just a few strategies.
Resilience is also an important sustainable design feature of the exterior concepts. The selected exterior materials provide a skin that will hold up to demanding northeast climate. The building is located close to wetlands and within certain regulatory flood plains, and with the ever-changing climate that communities are faced with, it was important to the town that the design ensured this facility could withstand increasing extreme weather events. The location and elevation of the new fire station’s site will limit the possibility of future site flooding from the adjacent wetlands.
The design aesthetic of the building is in response to the town’s desire to reflect the rich history of fire station design in the northeast. Utilizing brick and stone façade materials, arched bay door openings, and gable roof forms complement the more modern large expanses of glass to give the building the timeless and inviting feel the community is expecting.
The project is currently awaiting funding approval from the town public, with an official vote set to be held on February 28, 2023.