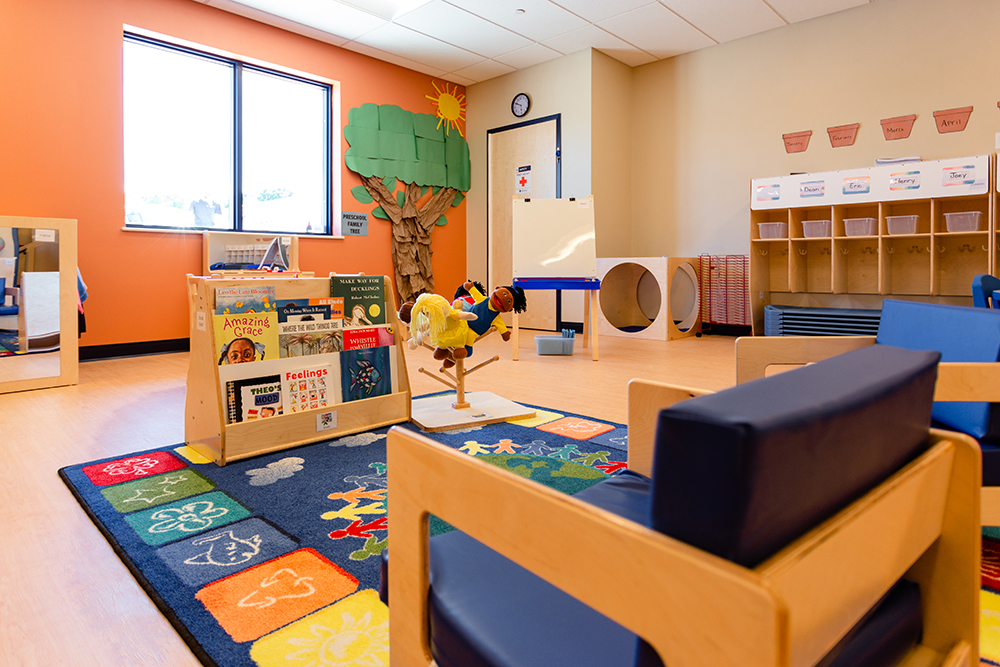

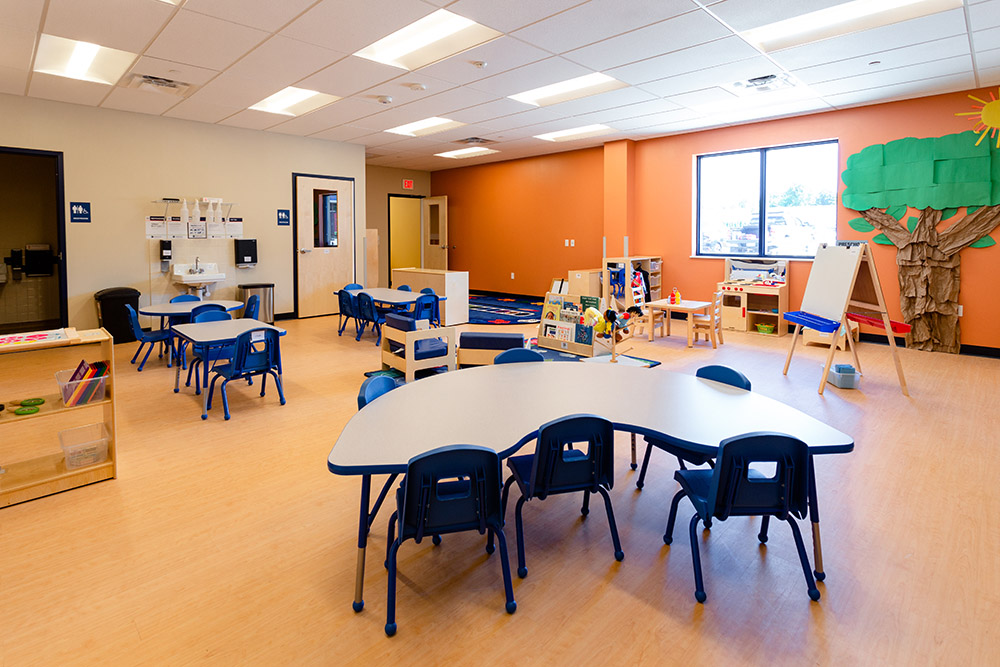
Sudbury, MA Acella Construction Corp., a leader in construction management throughout greater Boston, completed construction of The Goddard School of Sudbury at 437 Boston Post Rd.
The Acella team rose to the challenge of renovating a prior Rite Aid and Subway for conversion into the 15,000 s/f franchised private preschool and educational daycare facility. The property, located in Sudbury Crossing, is owned by Phillips Edison & Company. In addition to the Goddard School, Sudbury Crossing tenants include T.J. Maxx and Pure Barre.

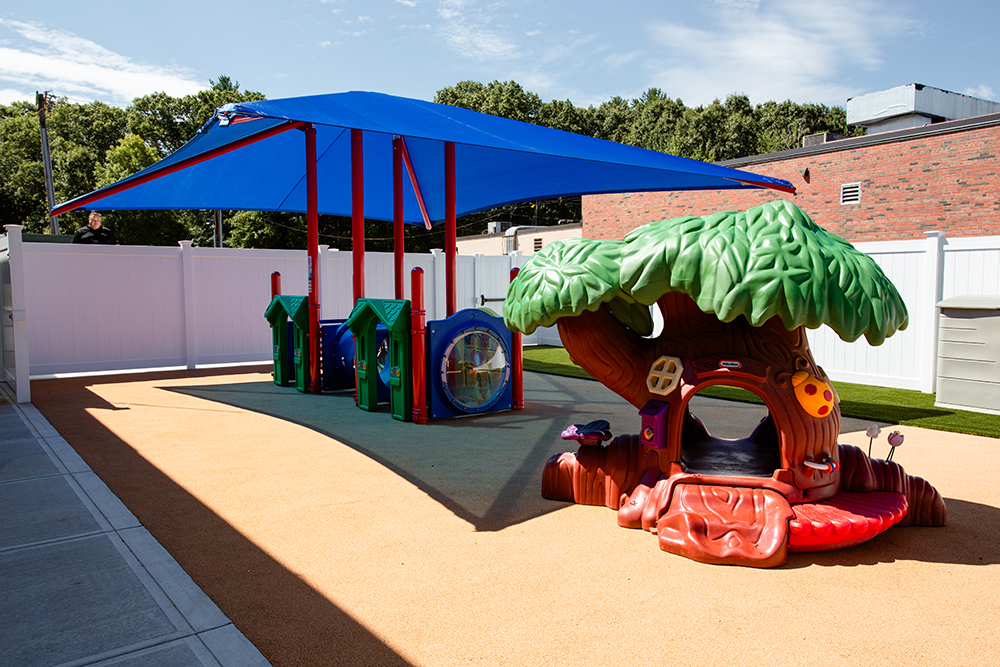
Work on the building conducted by Acella included a complete demolition of the interior back to exterior framing and block walls, including removal of the entire slab. All new underground plumbing was installed for the 17 new restrooms, and new Carrier rooftop mechanical units were installed.
Farzeen Fareed of Fareed Sudbury, LLC, the on-site owner of the Sudbury Goddard School, identified the work performed by the Acella team as “beyond my expectations,” giving special thanks to superintendent Bill Dever, senior project manager Todd Gainey, and Ryan LaVangie, VP of business development “for exhibiting so much support, respect, and amazing work ethic” throughout the construction process.
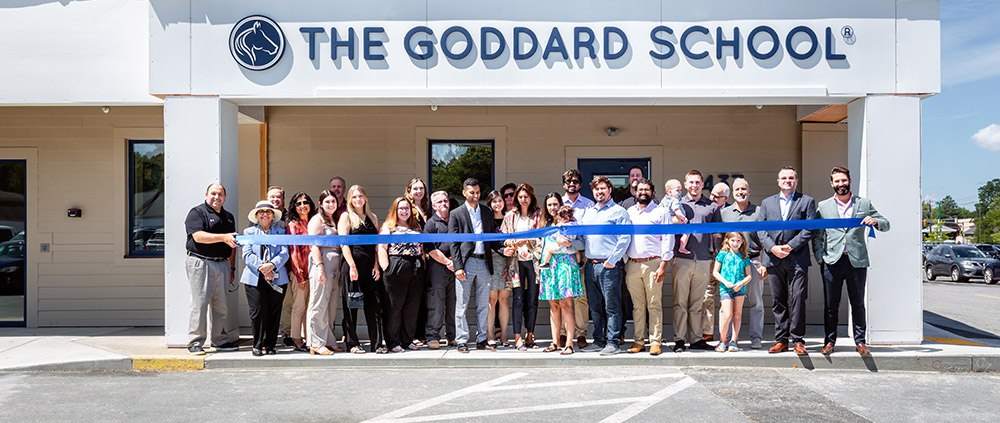
“From day-to-day tasks, including help with office equipment deliveries and installations to larger picture elements, Bill and other members of the Acella team were there for me – shoulder-to-shoulder, hand-to-hand,” said Fareed, whose extensive background in child care as an early childhood educator spans 24 years. The single mother of four is a local resident whose vision of owning and operating a premier early childcare and education facility that would serve the town and surrounding communities has come to fruition with the recent opening of The Goddard School of Sudbury.
The school features rooms for infants, first steps, toddlers, preschoolers, in addition to multi-purpose rooms, several offices and a kitchen.
The building’s exterior includes a fenced in playground with grass turf in addition to a rubberized play area, with playground equipment. A completely new Cultec drainage system was installed for the new playground area, along with a new retaining wall to allow for the grade changes required to level the play area.
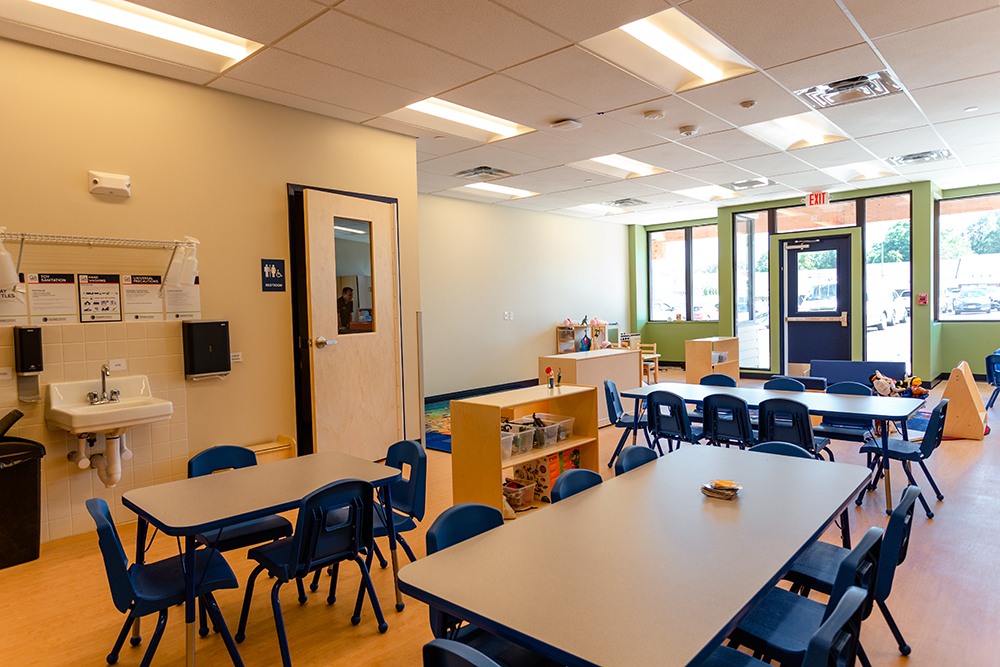
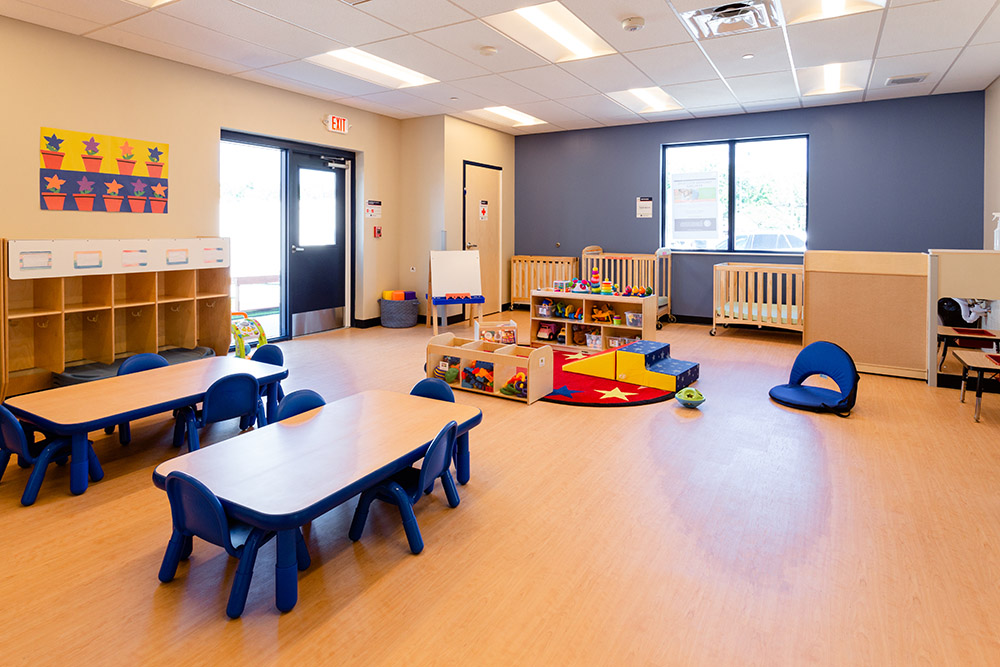
The building features Tarkett LVT flooring throughout and Daltile wall tile was installed in all the restrooms within the facility. Also installed was a Zono Technologies disinfecting and sanitizing cabinet that kills 99.99% of common viruses on non-porous surfaces and 99.9% of common bacteria on non-porous, porous and semi-porous surfaces.
O’Sullivan Architects. Inc. and Wozny/Barbar & Associates, Inc. (WB&A) served as project architect and MEP engineer, respectively. Civil engineering was performed by Williams & Sparages.
“I selected Acella Construction as my construction partner based on their reputation in the marketplace for outstanding work and communication,” said Fareed. “The Acella team approach was exactly what was needed to deliver this premier school to the Sudbury community.”
“We are pleased that our experience in the design and construction of academic and retail buildings dovetailed so well with this project,” said LaVangie. “The Goddard Schools are known for their warm and welcoming classroom environment, and we take pride in knowing that we have participated in that experience for children and their families in the Sudbury area.”
Learn more about The Goddard School Sudbury at www.goddardschool.com/schools/ma/sudbury/sudbury
The project team included: