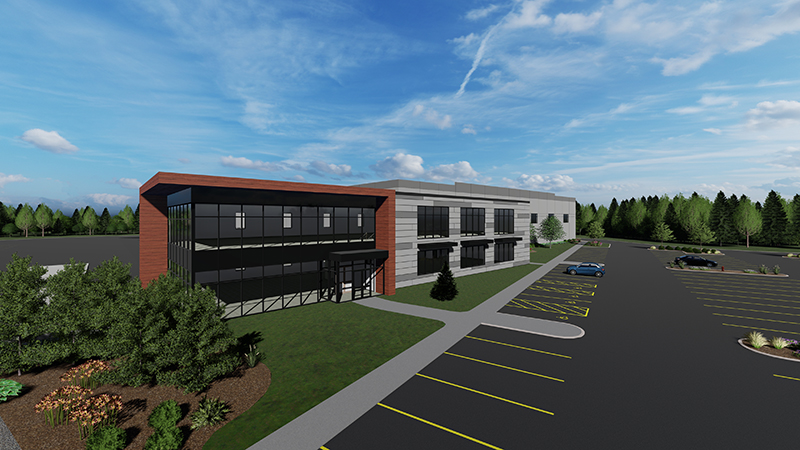
Plainville Planning Board approves 126,500 s/f high bay industrial building - to be designed by DJSA Architecture

Plainville, MA DJSA Architecture PC has received the green light from the Plainville Planning Board to begin design work for a 126,500 s/f high bay industrial building at 43 Taunton St., located off of Rte. 1 with access to Rtes. 495 and 95.
Project developer the Shearwater Companies LLC has retained DJSA Architecture to design the industrial building, to be utilized as a manufacturing and warehouse facility. The building will feature 36-foot clear heights, 21 loading dock door positions and two drive-in doors. The project includes an office component that will be designed with a modern, clean aesthetic featuring metal panels and large expanses of curtainwall.
Highpoint serves as civil engineer for the project.
“Well-located land parcels are very difficult to come by in today’s market, and this site has outstanding highway access,” said Jamie Ciffolillo, partner at the Shearwater Companies. “DJSA and Highpoint always make sure we put our best foot forward and the town of Plainville has been really great to work with. We’ve worked with DJSA Architecture on five or six projects in recent years, and they’ve been second-to-none. Where this is a speculative development and we’re not yet sure who the end-user will be for this building, DJSA has been able to come up with a design that will allow us to pivot in any direction that the project needs to go. Their designs are always unique. They use a range of architectural elements that give their projects an edge when being presented to the marketplace and the municipality.”
“We’re excited to continue our great relationship with Shearwater Companies,” said Dennis Swart, president of DJSA Architecture, PC. “This project blends the design of office and manufacturing/warehouse components comfortably into the site. We look forward to quickly progressing on this significant project.”