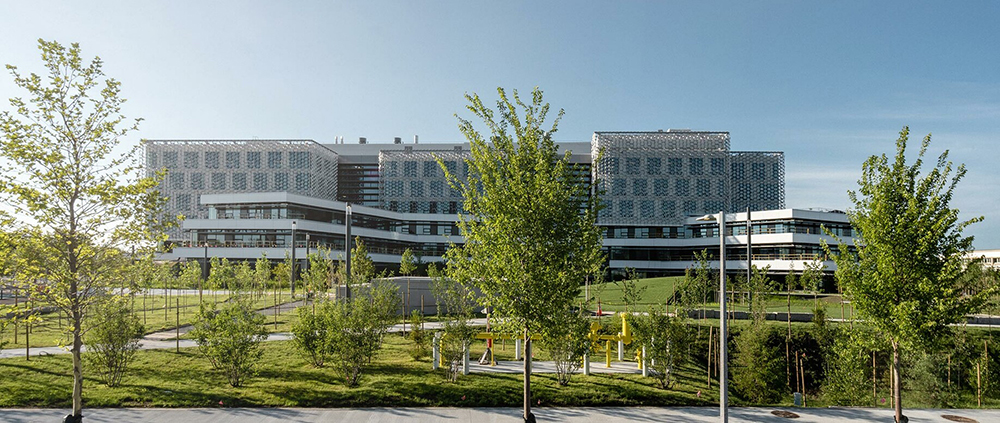
Behnisch Architekten completes Harvard University’s new Science and Engineering Complex in Allston, MA

Allston, MA Harvard University’s new Science and Engineering Complex (SEC), designed by Behnisch Architekten, has just been completed and will open its doors to students in the fall of 2021. Located across the Charles River from Harvard’s historic Cambridge campus, the SEC is the university’s latest significant addition to its Allston campus. Its diverse mix of labs and collaborative spaces also furthers a robust culture of interdisciplinary work. The SEC’s cutting-edge laboratory space, generous approach to collaborative environments and innovative, high-performance façade support the research of some of Harvard’s most translational innovators as they work on visionary projects inside the building, such as flying and swimming microbots, wearable robotics, data privacy tools, novel drug delivery platforms, and brain-electronic interfaces, to name a few.
The eight-level, 544,000 s/f building is situated on a primary thoroughfare connecting the Boston neighborhood of Allston to Cambridge. Highly visible makerspaces and teaching labs located at street level showcase the exciting work being done at the school, further connecting the academic and local communities. The vibrant public spaces at a variety of environments and scales incorporate the structure into the fabric of the neighborhood. The lower floors of the building embrace an extensive landscaped engineering yard intended for both ceremonial as well as recreational activities.
Reflecting the dynamic, interdisciplinary nature of both teaching and research, the SEC is designed to act as a “lab for learning” that encourages collaboration. Classrooms, teaching labs, and amenity spaces occupy the lower floors. They vary in size and layout, ranging from typical, theater-style classrooms with sloped floors and fixed seating to active-learning spaces that can be easily reconfigured to allow for flipped classroom models and student-led discussions. Two glazed, multi-story atria provide light-filled social hubs for faculty, students, and staff, creating linkages and encouraging cross-disciplinary work among more than 450 engineering and applied sciences researchers in residence.
Home to a major portion of the Harvard John A. Paulson School of Engineering and Applied Science (SEAS), the SEC houses a multitude of lab and core science facilities for research that will benefit society in numerous ways, strengthening Harvard’s place as the global epicenter for the life sciences and a major center of excellence in engineering and technology. The faculty and students occupying the SEC’s offices, makerspaces, and wet and dry labs work in diverse fields, including robotics, bioengineering, computer science, materials science, electrical and mechanical engineering, and more.
The upper floors house 69,120 s/f of open wet research laboratory space accommodating biological, chemical, physical, optical, and electronics activities, as well as 24,000 s/f of dry research laboratories for computer science researchers. Modular, flexible laboratory environments, smart zoning of highly ventilated zones from dry space, and centralized lab services ensure the future adaptability and flexible evolution of laboratory space as research directions change. The upper stories are clad in a façade whose layered design celebrates and calibrates the scale of the large volumes that comprise the research activities of the building, creates an identity for the complex, and plays a crucial role in the efficient energy performance of the building as well as ensuring occupant comfort.
Charged with making the SEC the “healthiest building on the Harvard campus,” the Behnisch team reinforces Harvard’s robust commitment to sustainability with a design that has earned both LEED Platinum and Living Building Challenge (LBC) Petal certification in Materials, Beauty, and Equity. Unprecedented for a building of this size, the LBC Materials Petal attests that the building has been constructed with healthier materials that are free of key harmful chemicals and comply with both the LBC Red List and meet the rigorous requirements of Harvard’s Healthier Building Academy, a partnership among faculty from SEAS, the Harvard T.H. Chan School of Public Health, Harvard Medical School, and the Harvard Office for Sustainability.
To set a design precedent for further local development as well as advance sustainability goals, the SEC’s design combines performance and aesthetics. Behnisch custom-designed the world’s first hydroformed tensile façade system that significantly reduces solar gain at glazed openings and enables the use of low-energy, high-comfort radiant systems for interior climate conditioning. The design team also incorporated water-based heating and cooling systems that use one-third the energy of comparable air-driven systems, large glass atria and highly glazed interior partitions that transmit daylight deep into the heart of the building, and five acres of vegetated roof terraces.
Beyond its immediate function, the project addresses several threads of contemporary life which will influence future generations: engineering’s decisive influence on the discovery and mitigation of some of the world’s most pressing problems, the critical importance of cross-disciplinary efforts to achieve major research advances, and genuine leadership in sustainable design and urban development.