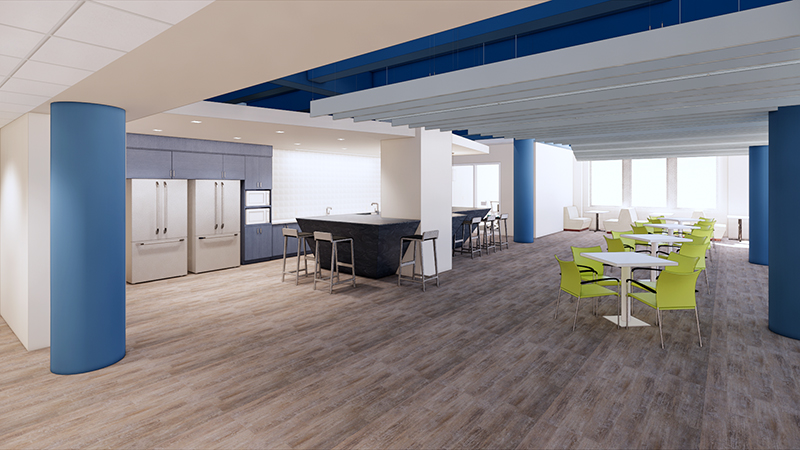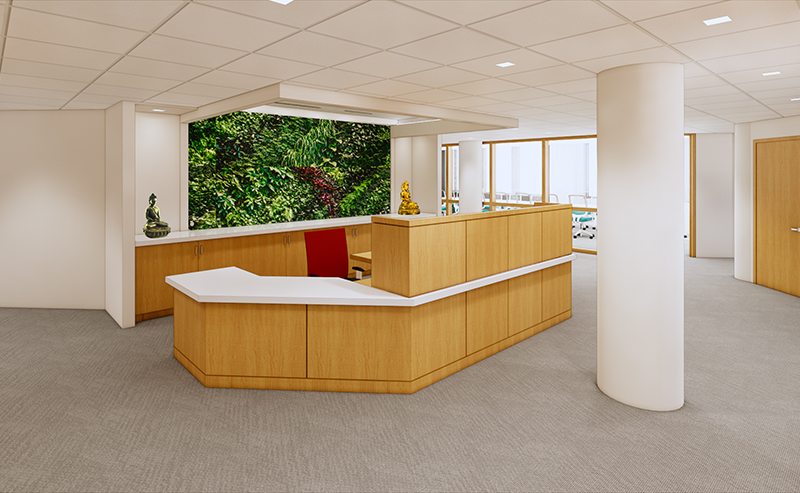
Margulies Perruzzi completes reno. of John Snow Inc.’s Boston office

Boston, MA Margulies Perruzzi (MP), one of New England’s most innovative architectural and interior design firms, announced today that it has completed the renovation of John Snow Inc.’s 63,000 s/f corporate headquarters at 44 Farnsworth St. in the Fort Point Channel neighborhood.
John Snow Inc. (JSI) is a global public health consulting organization dedicated to improving the health of individuals and communities and to providing an environment where people of passion can pursue this cause.
Located on seven floors of the brick and beam, loft-style building, JSI’s space was dominated by shared offices along the perimeter walls and long hallways, with a limited number of conference rooms on the inside space.
To make better use of the space, Margulies Perruzzi consolidated the company’s footprint from seven to six floors by creating a more efficient layout with a flexible floor-plan aimed at improving the work environment for the staff. The firm reduced the number and size of the private offices and stressed shared spaces. Conference rooms range in size from small huddle rooms for one to two people to meet or to hold conference calls; team rooms for four to six people which offer traditional conference room layouts as well as informal casual seating; medium conference rooms with both seated and standing options; and large conference rooms with mobile furniture to accommodate a variety of uses.

Margulies Perruzzi determined the appropriate size and configuration for new workstations which are now height adjustable with personal storage and monitor stands for employees. They are positioned to encourage connection between the staff and to access natural light and exterior views.
Clusters of bench seating were installed on different floors to provide temporary seating for interns or traveling staff. A new centrally located break area was created on one floor that could comfortably accommodate large groups. Other floors feature program spaces like collaboration nooks or the workout room to encourage employees to meet on or go to other floors to increase interaction among staff.
“Margulies Perruzzi captured our vision and created a space that is light-filled, flexible, and modern,” said Alex Baker, chief operating officer at JSI. “The design team created a warm environment featuring jewel tones and elements of nature, and our new office space adds to the overall experience for our employees.”
The project team included:
Architect: Margulies Perruzzi
MEP: WB Engineering
GC: Tremont Construction Management
OPM: AVAIL Project Management
Living Wall: Garden on the Wall