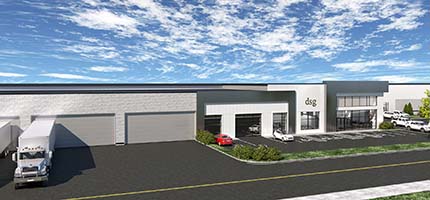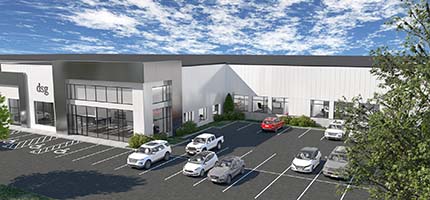
Project of the Month: Integrated Builders awarded 167,000 s/f tenant fit-up and warehouse addition for DS Graphics

Rockland, MA Integrated Builders has been awarded the 167,000 s/f complete tenant fit-up and warehouse addition for DS Graphics’ new state-of-the-art digital printing facility.
DS Graphics is a full-service communications company that offers custom web-to-print solutions, promotional products, interactive direct mailers, offset printing, mailing services, supply chain management, printing fulfillment and global distribution.

The construction management team includes project manager Tony Iannotti, assistant project manager Kim Sheehan and project superintendent Mike Gongoleski who is carrying out the services on behalf of Equity Industrial Partners and DS Graphics. The construction team is working alongside DS Graphics’ vice president purchasing & facilities James Dunlop. Architectural design was provided by Maugel Architects.
DS Graphics complete renovation commenced with exterior demolition of an existing one-story building, removal of existing landscaping, roof decks, loading docks and parking area. Integrated is building out a new interior space featuring individual offices as well as open office spaces, a new warehouse, breakroom, conference rooms, café, reception area and customer area. A new modern exterior façade with tinted glass along the front of the building will be added to enhance the first impressions as well as new loading dock area. Lastly, all new MEP systems will be upgraded throughout the building.
The new DS Graphics facility is located at 135 Will Dr., near I-93 and MA-138 South.
Project team: Integrated Builders, construction manager; Equity Industrial Partners Corp., developer; Tech Mechanical Systems Inc., HVAC; Wayne J. Griffin Electric Inc., electrical; and Maugel Architects, architect.
Rendering credit to Maugel Architects